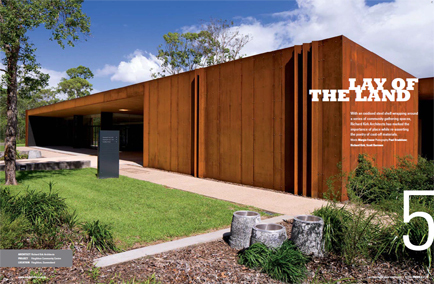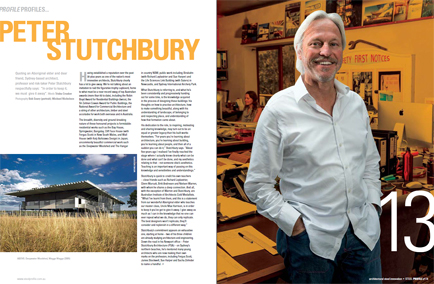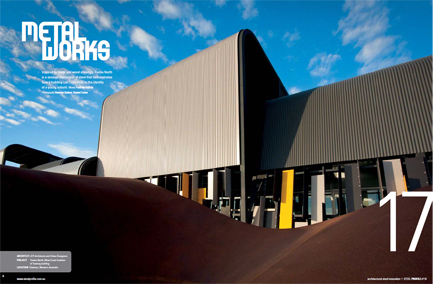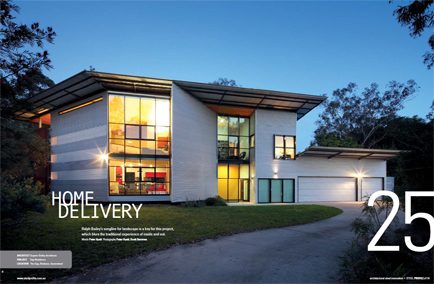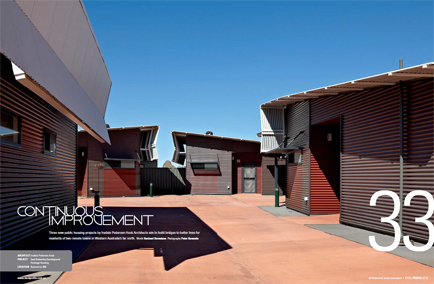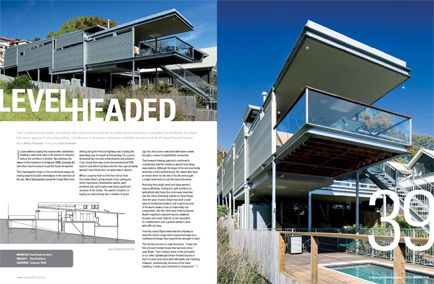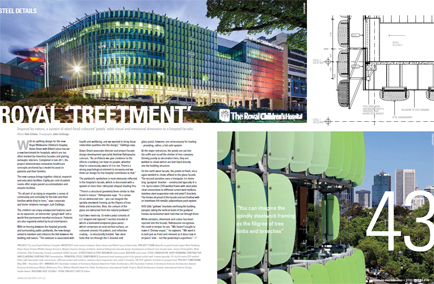Edition 114
Apr 2013
- Fitzgibbon Community Centre
- Trades North, West Coast Institute of Training building
- Gap Residence
- East Kimberley Development Package Housing
- Pike Residence
- The new Royal Children’s Hospital
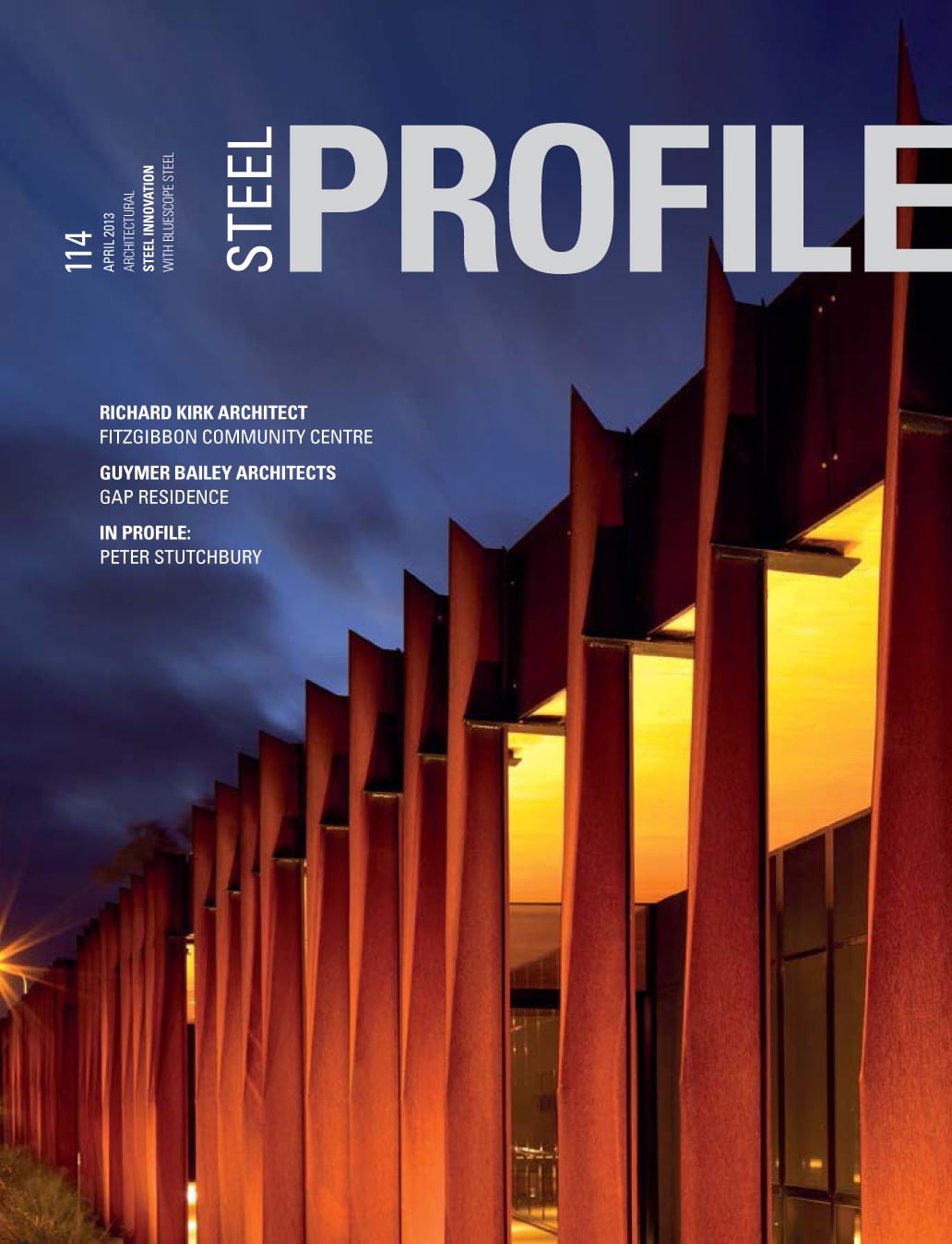
Preview Edition 114
Download PDFEditorial information
Welcome to STEEL PROFILE® #114
We are proud to bring you this collection of innovative steel architecture and some insights into the inventive minds behind it.
Community themes thread throughout this issue. Whether purpose-built for gathering, such as the Fitzgibbon Community Centre, or to suit a culture's manner of living, the importance of design tailored to place is illustrated by projects in these pages and echoed by thinkers such as Peter Stutchbury – the subject of our architect profile – and also Ralph Bailey whose design for his residence demonstrates how gracefully unpainted buildings can meld with nature.
We trust you will enjoy the issue.
Kristin Camery
BlueScope Steel Editor
BlueScope Steel Editor
Kristin Camery
Managing Editor
Associate Editor
Contributing Writers
Rachael Bernstone, Trish Croaker, Margie Fraser, Rob Gillam, Peter Hyatt, Paul McGillick, Micky Pinkerton
Contributing Photographers
Peter Bennetts, Paul Bradshaw, Scott Burrows, Daniel Eaton, John Gollings, Damien Hatton, Peter Hyatt, Richard Kirk, Michael Nicholson, Bob Seary
Art Director
STEEL PROFILE® has established an editorial advisory panel to ensure that only projects of the highest calibre are selected for publication. The panellists are

Adam Haddow
Adam is a director of SJB Architects NSW. He was awarded the 40th Anniversary Churchill Fellowship in 2006 to study alternatives to conventional models of urban design. SJB Architects recently won two Australian Institute of Architects NSW Awards for Multiple Housing.
More than anything, he loves to design buildings.
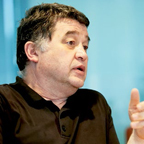
Frank Stanisic
Stanisic Associates founder Frank Stanisic is a Sydney-based architect and urbanist.
His work is fuelled by an evolving interest in the diagram and frame as a basis for architectural invention, and the aesthetics of permeability.
Frank's projects have won numerous awards including Australian Institute of Architects' Special Jury, Wilkinson, Aaron Bolot and Frederick Romberg.

Sam Bresnehan
Sam Bresnehan is a graduate architect with Melbourne-based architectural and urban design practice, McGauran Giannini Soon Architects (MGS).
Graduating from the University of Tasmania with a Master of Architecture (First Class Honours) in 2010, Sam was awarded the 2011 BlueScope Steel Glenn Murcutt Student Prize.
Copyright © 2013 BlueScope Steel Limited ABN 16 000 011 058. All rights reserved.
No part of this publication may be copied, reproduced or distributed without consent. BlueScope Steel Limited, to the extent permissible at law, is not liable to any person for loss or damage arising from reliance upon information contained in this publication. The articles featured in this edition of STEEL PROFILE® are sourced, written, fact-checked and curated by the authors with editorial contribution from BlueScope Steel Limited. Any statements or opinions attributed to a person are the views of that person alone and do not necessarily reflect those of BlueScope Steel. The decision to use any particular product or material in the projects featured in this publication was made by the team involved in each project and not BlueScope Steel Limited. While care has been taken to verify the accuracy of details in this publication, BlueScope Steel Limited assumes no responsibility or liability for any errors or omissions in the content of this publication. All information is provided with no guarantee of completeness or accuracy.
Images shown throughout have been reproduced to represent actual product colours as accurately as possible. However, we recommend checking your chosen colour against an actual sample of the product before purchasing, as varying screens and devices may affect colour tones and finishes.
Every project is different and not all products are suitable for all applications, projects and environments. Some products may perform better than others in certain applications and conditions. You should confirm the suitability of particular products for your project by contacting the supplier directly and by obtaining information and advice specific to your circumstances.
BlueScope generally recommends the use of COLORBOND® steel or ZINCALUME® steel for the majority of external cladding applications. BlueScope recommends routine preventative maintenance for eaves and other “unwashed areas” of structures that may not be regularly cleaned by rainfall. For information about product maintenance, including preventative maintenance, please call BlueScope on 1800 753 658. To determine whether a BlueScope warranty may be available for use of a product in your particular project, please visit bluescopesteel.com.au/warranties or call BlueScope on 1800 753 658.
BlueScope, COLORBOND®, ZINCALUME®, LYSAGHT®, CUSTOM ORB®, CUSTOM BLUE ORB®, MINI ORB®, XLERPLATE®, SPANDEK®, LONGLINE 305® and ® colour names are registered trademarks and ™ colour names are trademarks of BlueScope Steel Limited.

