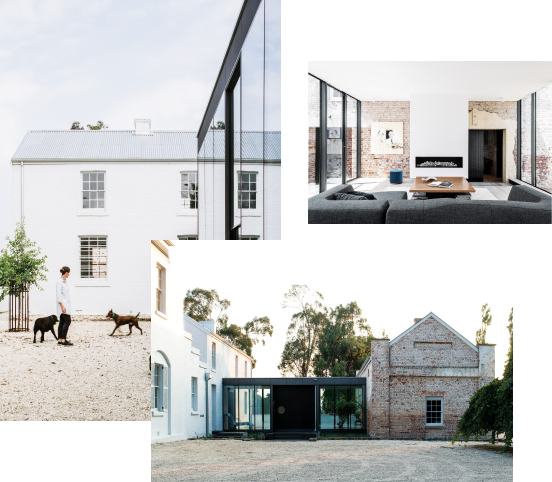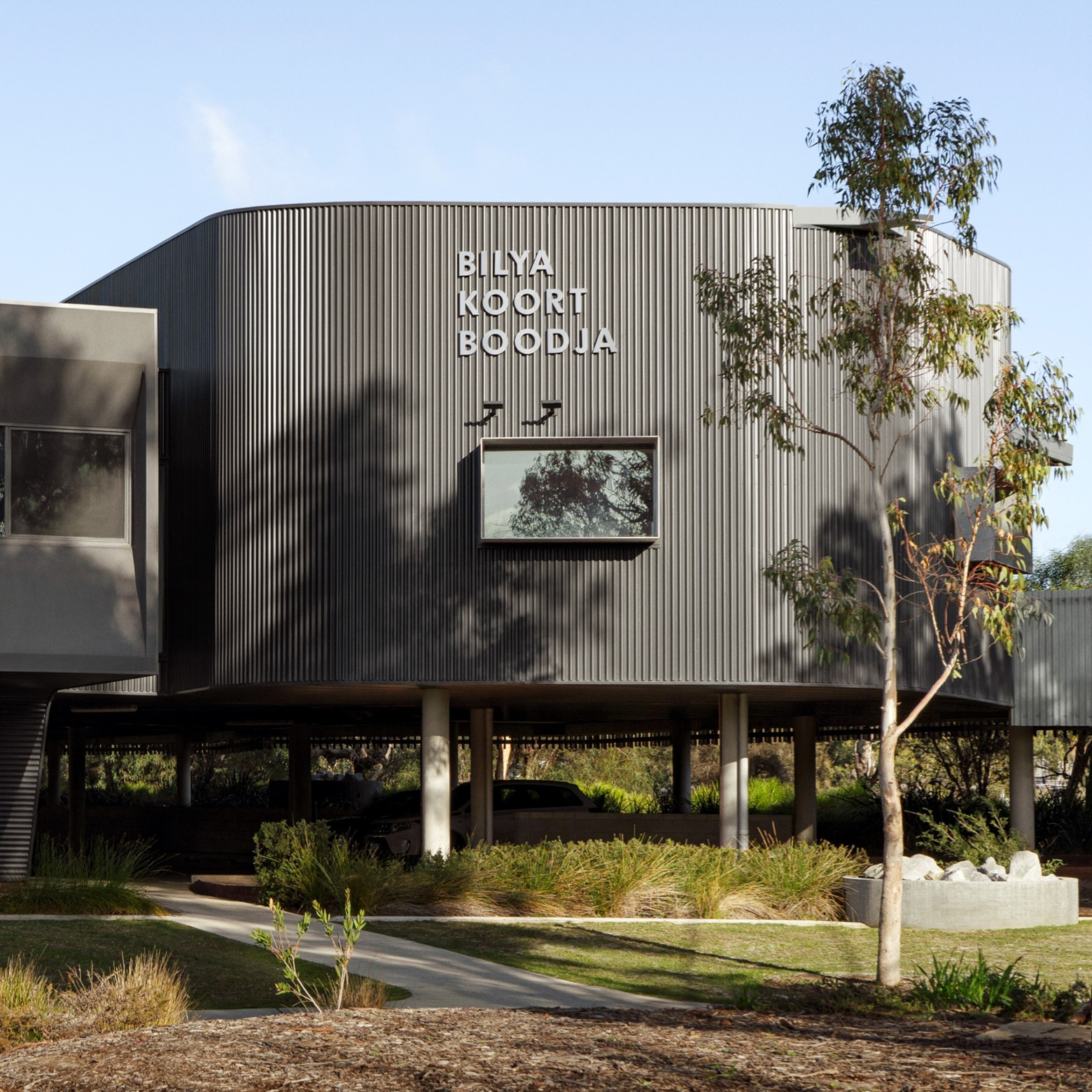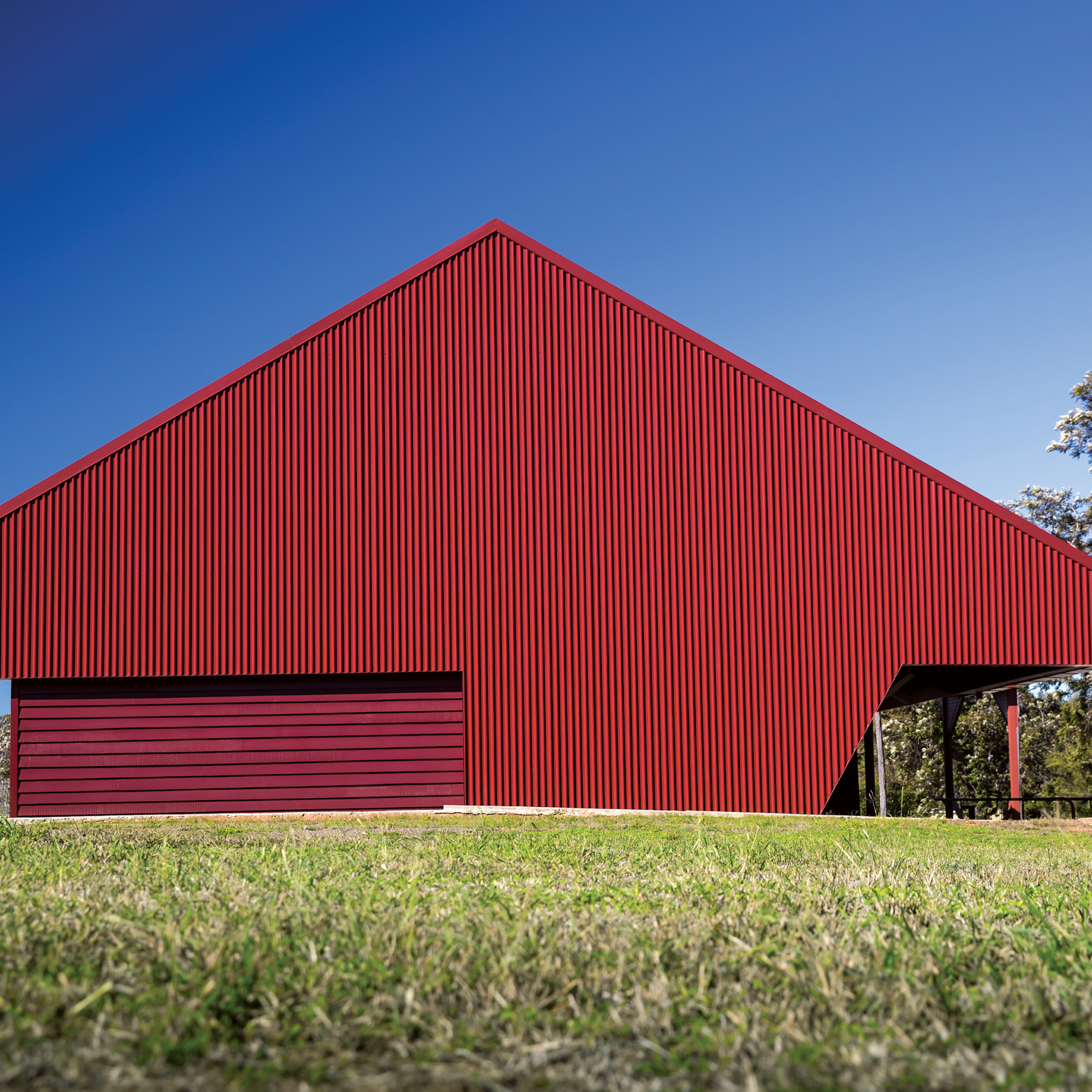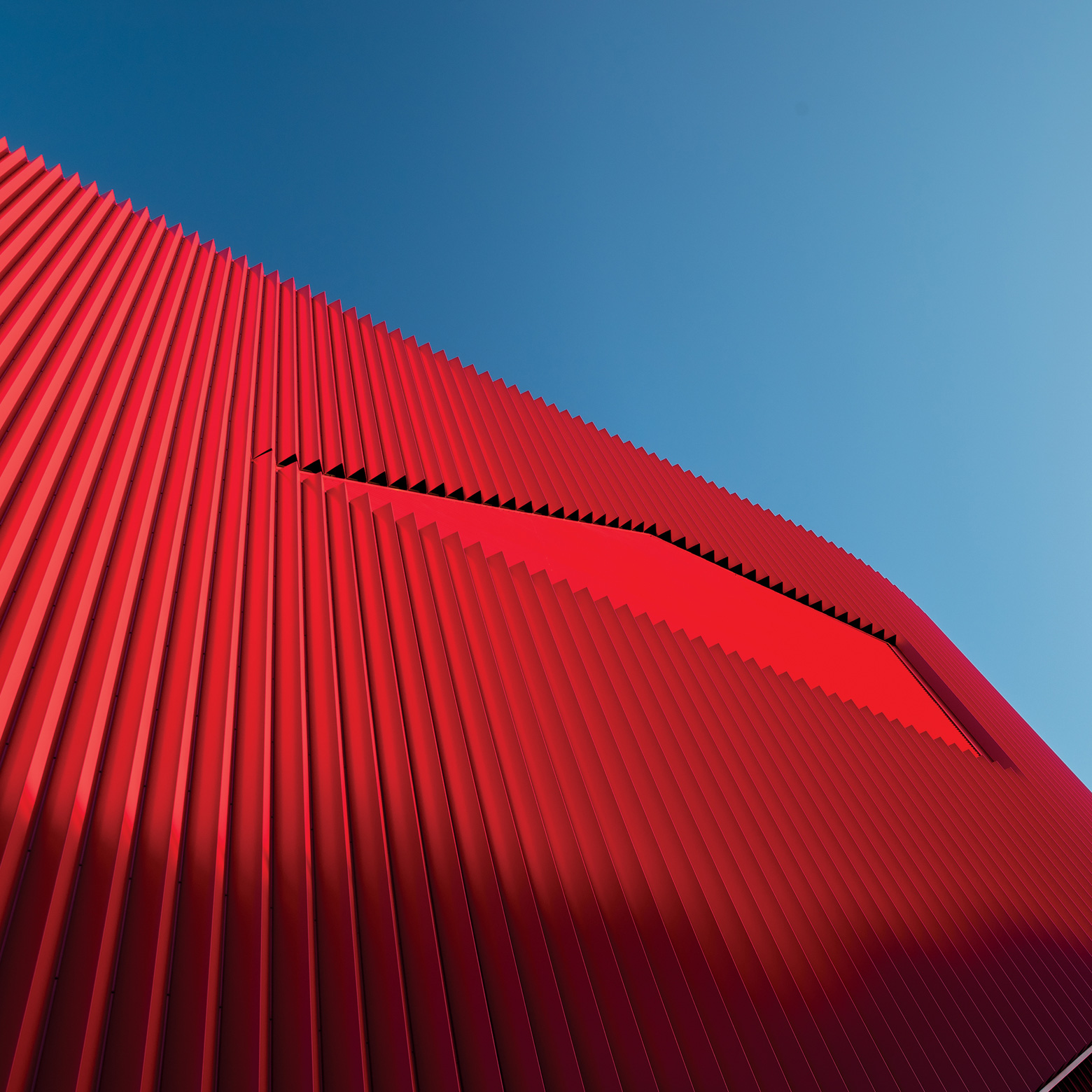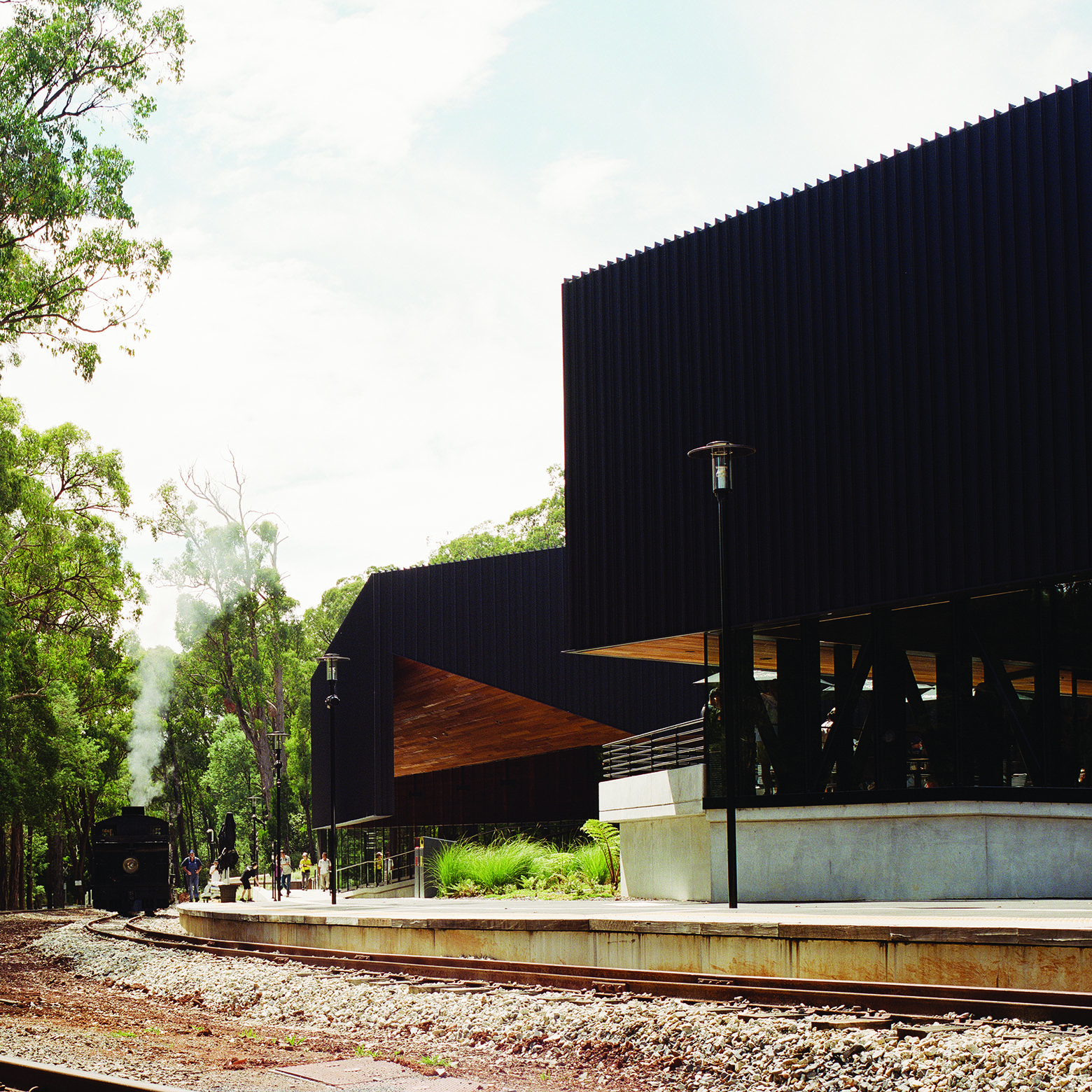
Five Vineyard
Five Vineyard pays tribute to the iconic Australian farm shed, with the use of COLORBOND® steel Monument® in a Matt finish, bringing the classic form firmly into the 21st century.
Words: Mitchell Oakley Smith.
Photography: Daniela Fulford.
Videography: The Local Production
Project Summary
Clad in near-black COLORBOND® steel, Victorian boutique winery Five Vineyard’s main building presents as a dramatic form among the verdant vines.
A Fine Vintage
On the outskirts of Melbourne, Five Vineyard pays tribute to the iconic Australian farm shed, where the modern lines of Mack Bros’ Straightline 406 Roof Decking made from COLORBOND® steel bring the classic form firmly into the 21st century.
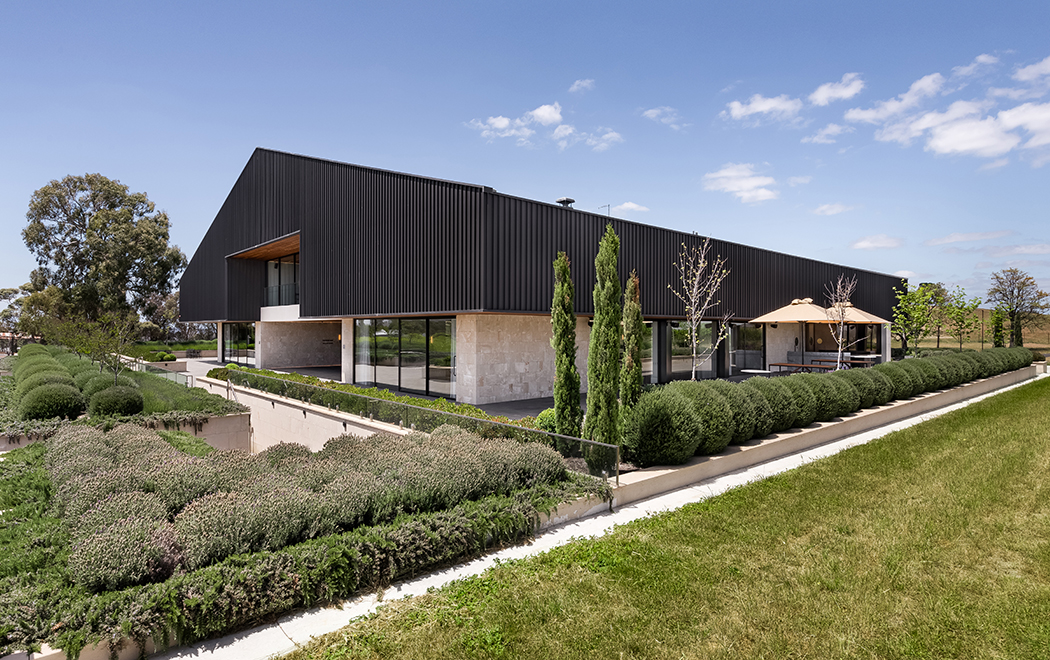
The typical architecture of the Australian farm shed is irrevocably etched in our collective cultural psyche, its open gable facade a familiar sight across an incredibly broad range of terrain and climates. That these structures are so prevalent owes much to their ease of construction, and the arrival of corrugated iron in Australia in the mid-19th century proved the perfect building material, providing strong yet lightweight protection against the elements. So, as the country’s population grew in tandem with its agricultural prosperity, the shed became more and more ubiquitous within the Australian landscape.
It was this historical context that informed F2 Architecture’s design approach to Five Vineyard, a boutique winery in Mernda, an hour’s drive north of Melbourne. Looking for a modern interpretation of this classic form, F2 Architecture’s design emphasises the clean lines of Mack Bros’ Straightline 406 Roof Decking profile to create the building’s roof and upper-exterior wall cladding.
With its prominent rib and flat pan, and running in single sheets from the roof’s peak to its eaves, the wall cladding forms a continuous, smooth outline against the skyline. The moody, near-black hue of wall cladding – made from COLORBOND® steel in a Matt finish in the colour Monument® – provides a stunning contrast to the green of the surrounding vineyards, and provides an elevated sense of drama.
“The generous overhangs accommodate all the building services, concealed within to allow the roof to read as a simple, discrete form in the landscape, which results in a very elegant outcome.”FRANCO FIORENTINI F2 Architecture
For Mathew Sheahan, managing director of roof plumbing company Sun Installations, a building like this, which so strongly references Australia’s rich heritage of farm sheds, could only be crafted from one material – steel. “I love steel,” says Sheahan enthusiastically, noting it was his early background in metallurgy that first exposed him to the material. “It’s flexible, but then it’s so strong and it looks good.”
Franco Fiorentini, founder of F2 Architecture, cites the many virtues of COLORBOND® steel – including its durability, recyclability and low maintenance – as reasons why it was specified for the project, but there was a higher purpose in his broader vision for Five Vineyard.
“We allowed the landscape to flow underneath, connecting directly to the visitor spaces,” he says. “The gesture is reinforced by the use of natural and more tactile materials like stone and timber. The generous overhangs also accommodate all the building services, concealed within to allow the roof to read as a simple, discrete form in the landscape, which results in a very elegant outcome.”
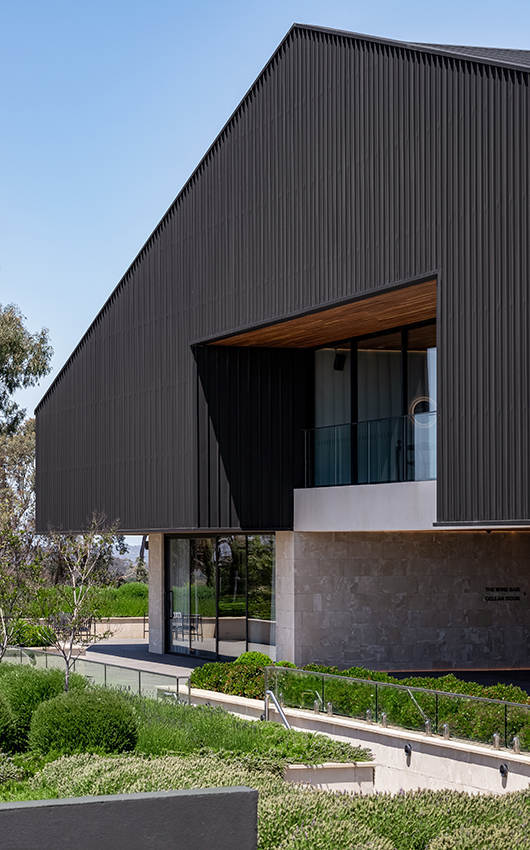
Opened in 2023, a decade after planning first began, Five Vineyard plays with the nostalgic shape of the shed to craft a modern iteration of its form. In paying homage to the iconic building, it’s also intended to celebrate the region’s history. “The land is a remnant of what was once thriving farmland,” says Fiorentini. “Surrounding the vineyard is a quarry to the west, the Hume Freeway and heavy industrial development to the east and the south, and very dense new residential development, so the whole area has changed dramatically.
“The owners had this idyllic remnant, a picturesque piece of land with a topography of rolling hills. Careful placement of the building disguised it from the presence of all those neighbours. For a moment, when you’re there, you feel like you’ve escaped to the country.” The thoughtful siting provides a rich appreciation of the rural heritage of the area prior to urbanisation and provides a stunning vista to be enjoyed by the growing community surrounding the winery.
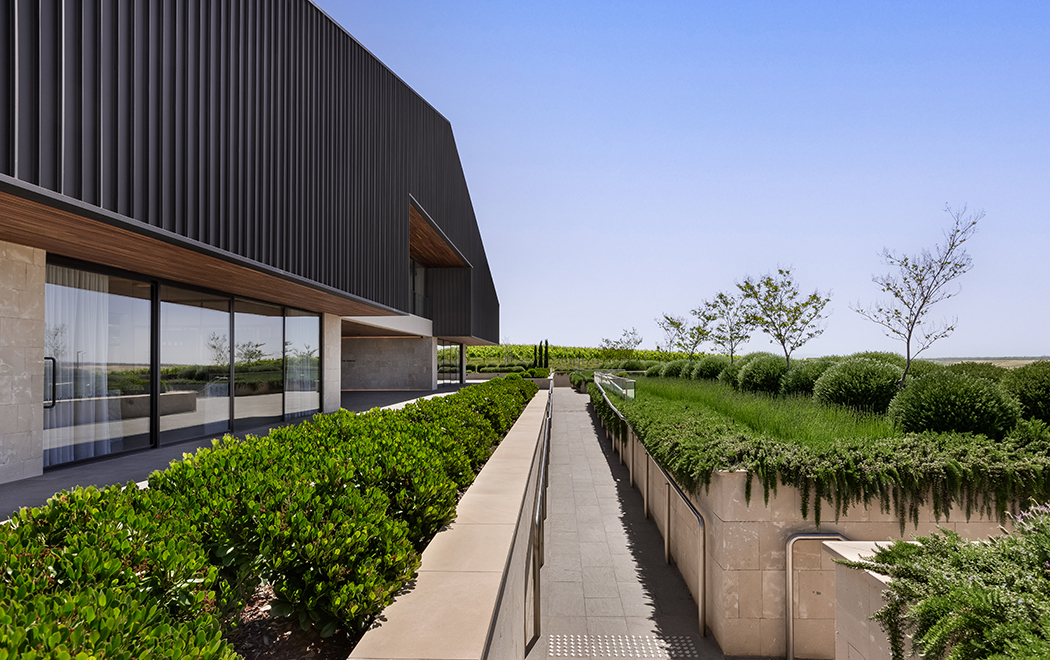
A winery is an incredibly complex composition of zones, particularly in the case of Five Vineyard, which doubles as a public space, too. It features a cellar door, 70-seat restaurant, private dining area, outdoor terrace bar and 100-person function venue, all sitting within the overarching 2,700-square-metre footprint. A consideration in the brief was the need for this small independent vineyard, so close to the city, to be a commercial success.
Given Fiorentini’s background, it stands to reason that the Vella family, the owners and operators, sought his expertise for the project. As founding director of F2 Architecture, which was established in 2002, Fiorentini has extensive experience in urban, civic and cultural design, as well as master planning – skills applied to great effect in the Five Vineyard project. Fiorentini recounts his experience as design director of the National Gallery of Victoria redevelopment more than two decades earlier, detailing the challenges in dealing with the public-private interface of major buildings. “Over time, it becomes intuitive to design the building and the setting simultaneously.”
“Careful placement of the building disguised it from the presence of all those neighbours. For a moment, when you’re there, you feel like you’ve escaped to the country.”
FRANCO FIORENTINI F2 Architecture
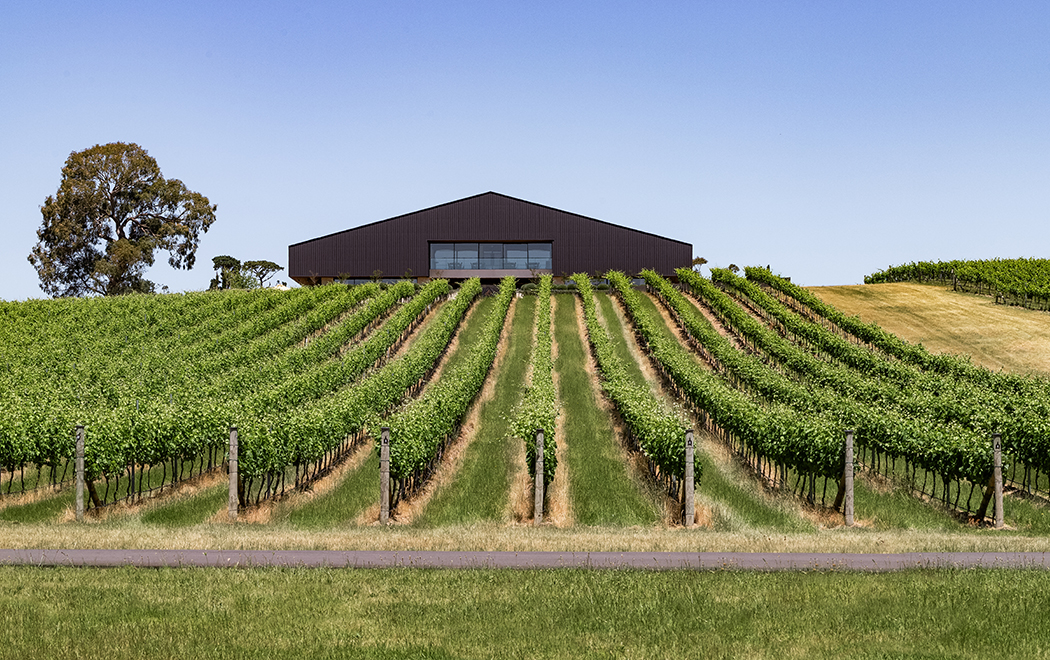
Far from the random placement of an elaborate shed on a plot of land, Five Vineyard is the result of a comprehensive gestation period in which the site’s topography was mapped against the layout of vines, and every element of the working winery was deliberately considered to create a highly functional space. From a distance, the gabled steel roof juts up towards the sky in a singular peak. Up close, the wall cladding – made from COLORBOND® steel – is elevated above ground-floor level to reveal a series of expansive, sun-drenched terraces on the north, east and west sides, capturing views across the vineyard.
“Generally, a shed isn’t very welcoming: it’s a shape with a door,” explains Fiorentini of the decision to intentionally thwart the traditionally anchored structure. “We thought that if we elevated it and let it hover above the ground, then we could bring the land in underneath it.” This approach has the benefit of providing protection from the intense sun and the driving rain, while framing the best views of the vines from which Five Vineyard’s chardonnay and shiraz grapes are harvested.
The winemaking and cellaring zones are located underground, freeing up the ground floor for hospitality areas, enhancing the building’s welcoming presence and allowing visitors to navigate freely through the open spaces. The drama created by the captured light and views is emphasised with the contrasting shadows cast by the expansive overhangs, which also provide sheltered areas for relaxation and dining. “We took the essence of the shed but abstracted it while preserving its simplicity,” Fiorentini says. “The shed’s underlying attraction is that while it’s crude and manmade, it is common in the rural landscape. It’s not trying too hard to be architecture and this is very important for Five Vineyard, which, after all, is a building about the land.”
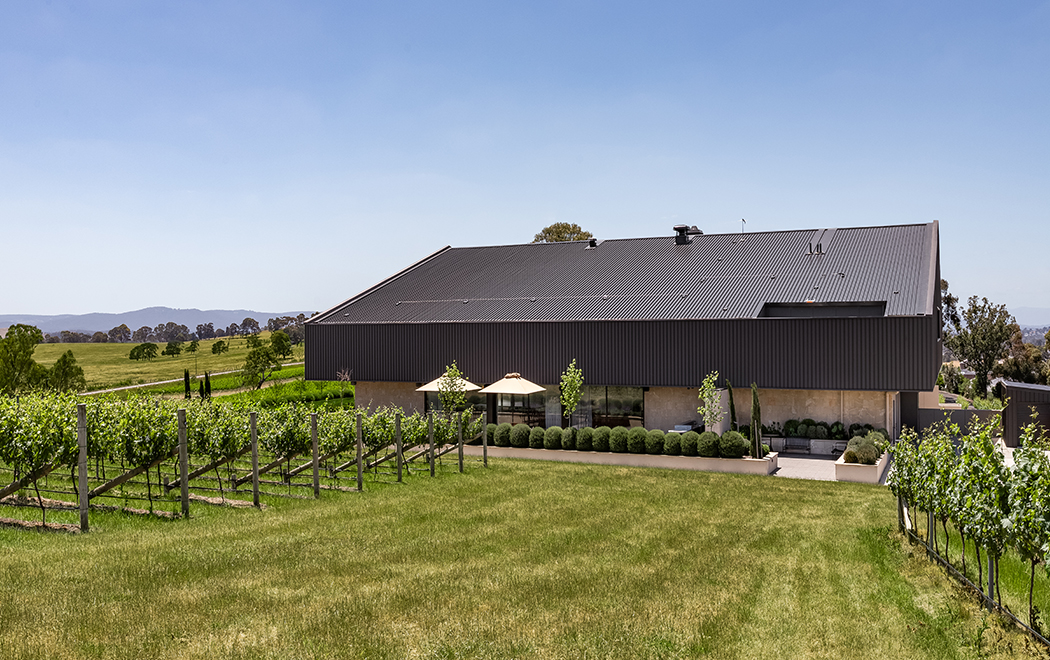
The building operates and looks exactly the way it was intended to, no doubt due to the extensive master planning undertaken at the project’s outset. “I’m pleased,” says Fiorentini, “because I think we got the siting right: when you stand on the terrace, for example, you don’t see cars, you just see the vines in the distance. The views are where we planned them to be. When you look west, there’s a little hillside that disguises the view of the industrial areas. When it was all finished, the client looked at me and said, ‘It’s just like you said,’ so that’s pretty satisfying.”
Gary Robertson, the building’s construction project manager, noted in particular Fiorentini’s consistency of vision: “He was very, very specific about the finish and the look of the wall cladding on the outside, and that didn’t really change from day one. It’s built exactly the way it was planned.”
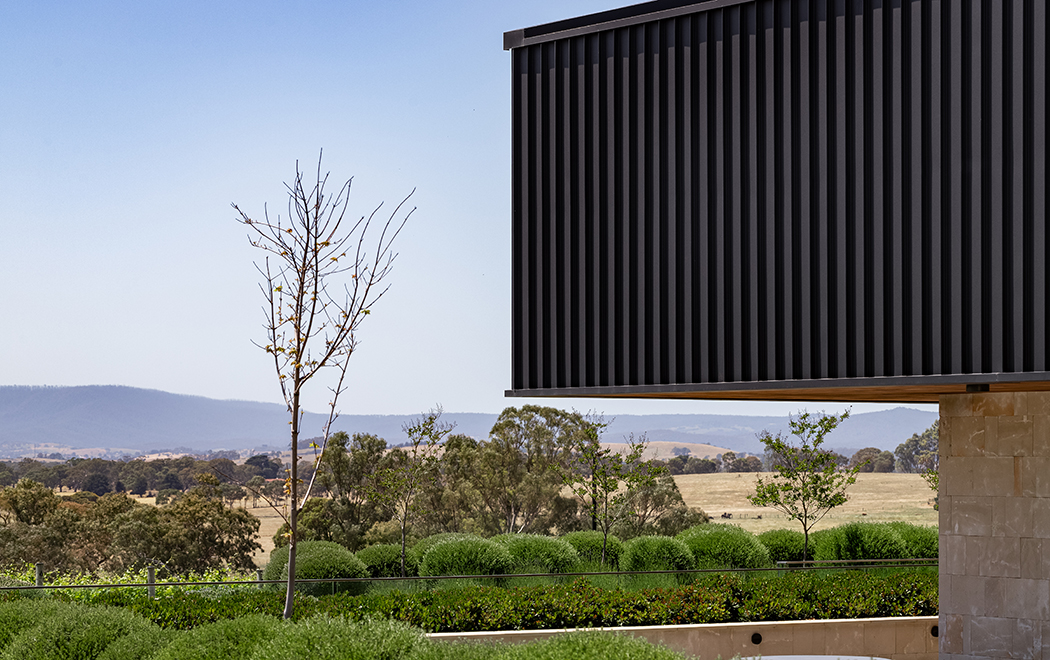
“A shed is not trying too hard to be architecture and this is very important for Five Vineyard, which, after all, is a building about the land.”FRANCO FIORENTINI F2 Architecture
STEEL DETAILS | A TECHNICAL DIVE INTO FIVE VINEYARD
Mack Bros’ Straightline 406 Roof Decking, with its prominent rib and flat pans, uses concealed fixing clips, eliminating the need for unsightly screws, adding to the building’s clean lines.
To avoid visual joins, single sheets of the profile run from the peak of Five Vineyard’s roof to its eaves. While only 406 millimetres in width yet more than 20 metres in length, it was imperative that each sheet was laid precisely to measure. “You’ve only got to be two millimetres out on sheets and then you’re 20 millimetres out,” says Sun Installations’ Mathew Sheahan, who oversaw the roof installation.
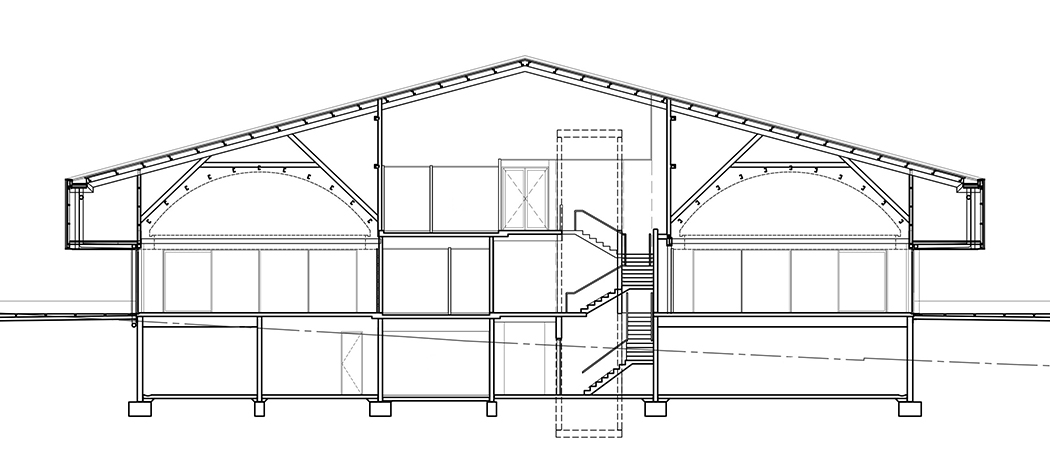
Another challenge posed by the length and lightness of the sheets was the wind, amplified by the exposed nature of the site, atop a hill. Architect Franco Fiorentini concedes that nature is one of the uncontrollable variables in a project like this. “The long, continuous sheets look great because you don’t get ugly joins,” he says. “However, it requires being really careful when lifting, but thankfully there weren’t any dramatic unforeseen circumstances in this project.”
For Sheahan, there were more practical benefits to the use of Straightline 406 Roof Decking beyond its very pleasing aesthetic. The concealed-fix clips replace unsightly screws that perforate the surface of the wall cladding.
The roof sheets are ingeniously installed by easily clipping each sheet together as they are put down, the brackets concealed within the height of the 48-millimetre rib. This design has the added advantage of channelling water run-off, enabling installation on roofs pitched as low as one degree.
BEHIND THE DESIGN: WATCH THE STORY OF FIVE VINEYARD
Project information
Architect
F2 Architecture
Project
Five Vineyard
Location
280 Bridge Inn Road, Mernda VIC 3754 View on Google Maps
Copyright © 2025 BlueScope Steel Limited ABN 16 000 011 058. All rights reserved.
No part of this publication may be copied, reproduced or distributed without consent. BlueScope Steel Limited, to the extent permissible at law, is not liable to any person for loss or damage arising from reliance upon information contained in this publication. The articles featured in STEEL PROFILE® are sourced, written, fact checked and curated by The Local Project with editorial contribution from BlueScope Steel Limited. Any statements or opinions attributed to a person are the views of that person alone. The decision to use any particular product or material in the projects featured in this publication was made by the team involved in each project and not BlueScope Steel Limited. While care has been taken to verify the accuracy of details in this publication, BlueScope Steel Limited assumes no responsibility or liability for any errors or omissions in the content of this publication. All information is provided with no guarantee of completeness or accuracy.
Images shown throughout have been reproduced to represent actual product colours as accurately as possible. However, we recommend checking your chosen colour against an actual sample of the product before purchasing, as varying light conditions and limitations of the printing process may affect colour tones.
Every project is different and not all products are suitable for all applications, projects and environments. Some products may perform better than others in certain applications and conditions. BlueScope generally recommends the use of COLORBOND® steel or ZINCALUME® steel for the majority of external cladding applications.
BlueScope recommends routine preventative maintenance for eaves and other “unwashed areas” of structures which may not be regularly cleaned by rainfall. To determine the most suitable material for your project, please contact your supplier or see steelselect.com.au. For information about product maintenance, including preventative maintenance, please call BlueScope on 1800 064 384. To determine whether a warranty may be available for use of a product in your particular project, please visit warranties.bluescopesteel.com.au or call BlueScope on 1800 064 384.
COLORBOND® and ® colour names are registered trademarks of BlueScope Steel Limited.
If you have any questions, you can contact us at steeldirect@bluescopesteel.com.
Submit your project
We encourage you to share your projects for consideration in a future issue of STEEL PROFILE® magazine. We invite you to submit projects that feature a ground-breaking or an innovative use of steel. We love celebrating and writing about such projects!

