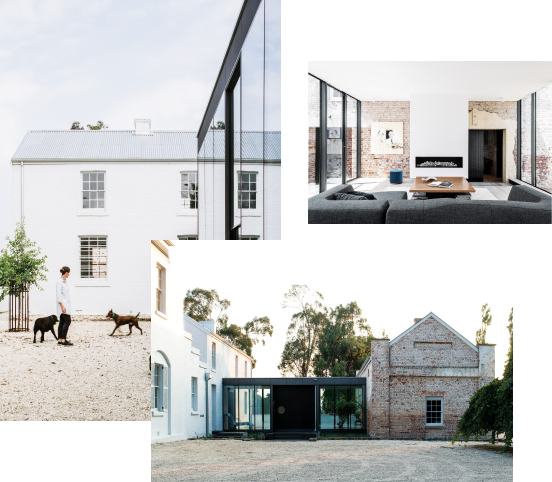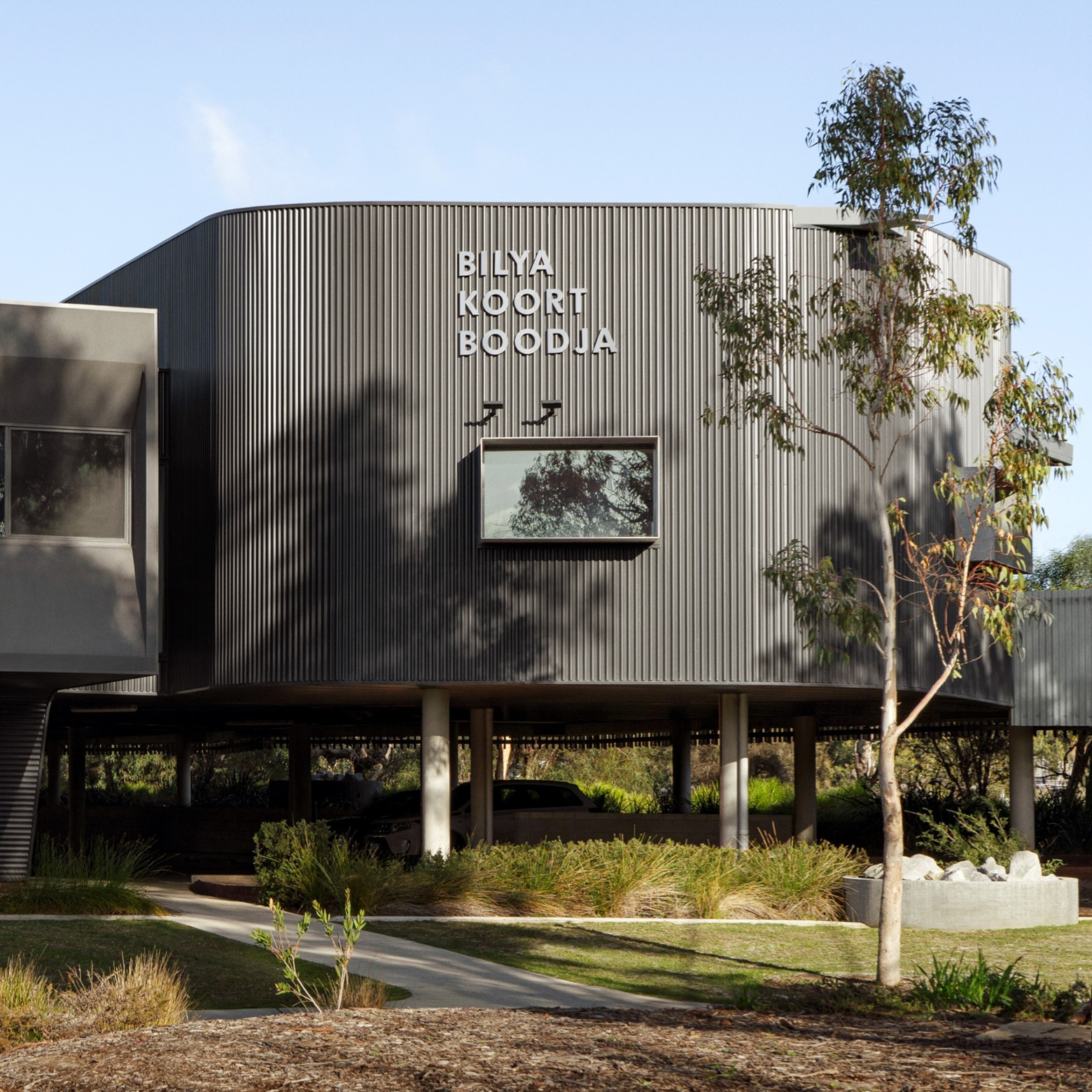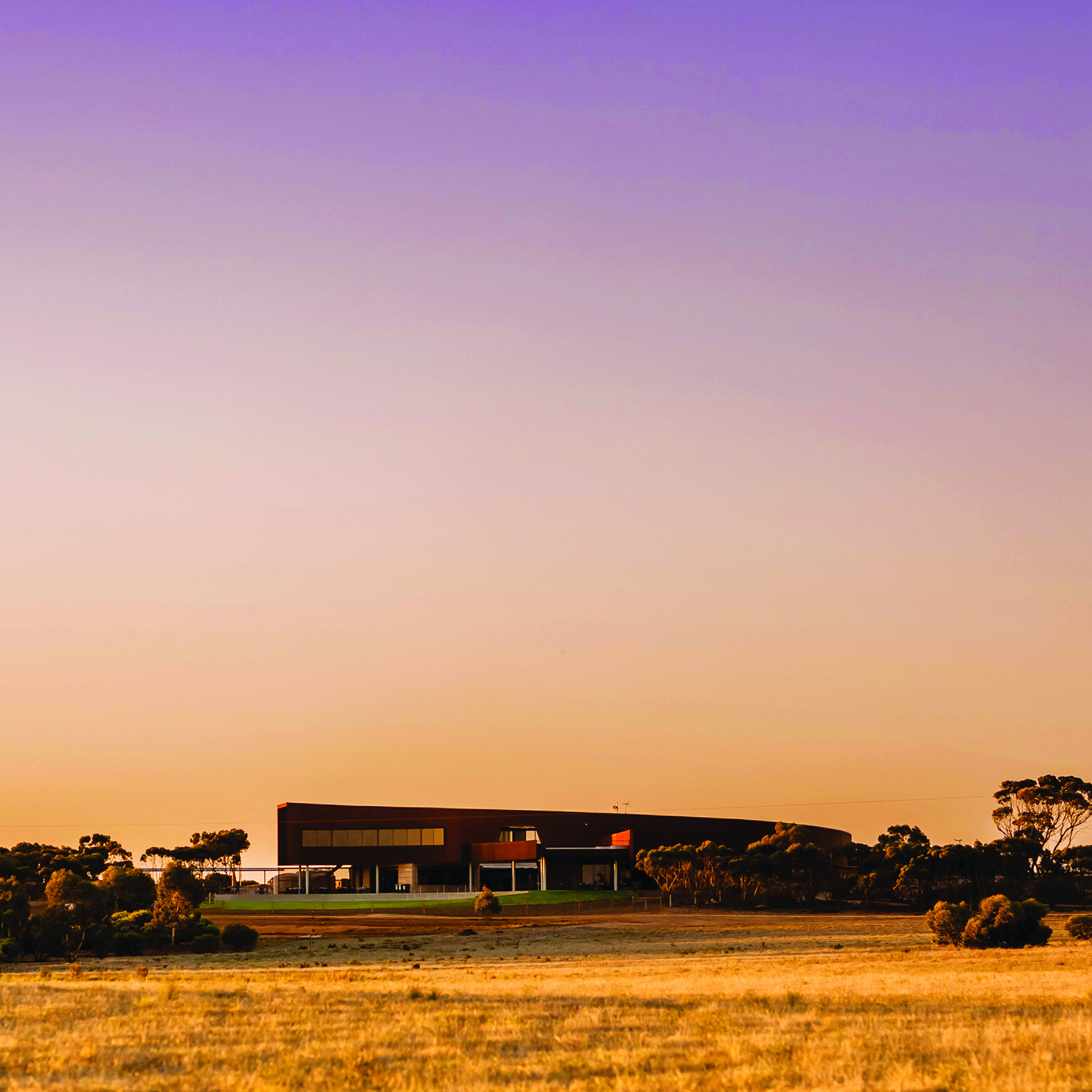
Puffing Billy Visitor Centre
In the natural setting of Victoria’s Dandenong Ranges, the visitor centre for the Puffing Billy heritage railway threads its way through the landscape with a distinctively dark exterior.
Words: Rob Gillam.
Photography: Peter Bennetts, Rory Gardiner
Videography: The Local Production
Project Summary
Amidst the natural setting of Victoria’s Dandenong Ranges, a new visitor centre for the Puffing Billy heritage railway threads its way through the landscape with a distinctively dark exterior.
Quietly Audacious
Set in the Dandenong Ranges of Victoria, TERROIR has designed the Puffing Billy Railway Visitor Centre to be ruggedly cloaked in COLORBOND® steel roofing and cladding. Using the dark shade of Monument® Matt finish, it achieves new levels of functionality while speaking poetically to both landscape and locomotive history.
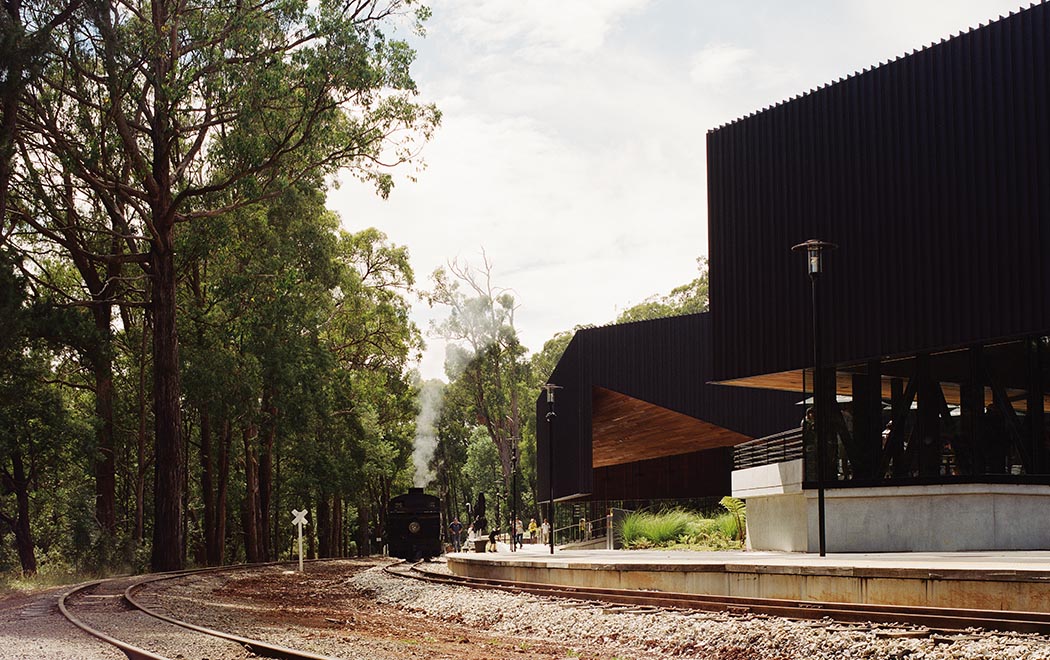
Set amidst the verdant fern gullies and towering Mountain Ash rainforest of the Dandenong Ranges, east of Melbourne, it’s easy to see why Puffing Billy Railway is such a cherished and iconic site. Its fleet of steam-powered, century-old locomotives chug slowly through the landscape, taking us back to the magic of historical train travel.
Puffing Billy Railway, however, had a problem: the railway was becoming overwhelmed and, bogged down with visitor numbers that the site couldn’t handle, the continuity and flow of its journey from start to end was being stifled. The decision to create a dedicated Discovery Centre at Emerald Lake Park, located centrally on the railway, has provided a platform for TERROIR to propose a daring solution that provides a world-class visitor centre while also streamlining the railway experience.
Architecturally, the response by TERROIR is multifaceted. It is at once quiet and quietly audacious – sensitive to the site’s historic context and heritage while also expressing form and function in a novel way.
“The idea of the building was not to be the immediate hero,” explains TERROIR associate and project lead, Emily Slevin. “There can be a dilemma with tourism projects, a pressure to build an icon. Our challenge was to celebrate the ‘dance’ of the railway and steam engine experience, allowing it to remain the hero and accentuate it by adding new dimensions and perspectives that enhance the railway’s visceral qualities.”

“Our challenge was to celebrate the ‘dance’ of the railway and allow it to remain the hero.”EMILY SLEVIN TERROIR
Here, the architects have worked with steel to craft a dialogue with the railway’s history as well as its contemporary presence. In particular, the use of COLORBOND® steel in Monument® Matt finish for all roofing and walling has allowed the designers to make a number of notable architectural statements.
The material creates a muted, monochromatic presence for the building that allows it to recede visually and function in part as a silhouetted background against which the action of the railway unfolds. “I was fortunate to go back recently and I was amazed that, as you approach from Emerald Lake Park, you almost cannot pick out the building,” notes Slevin. “It’s quite an achievement to have a 2000-square-metre building sit so delicately amongst the trees.”
The siting of the multifunctional Visitor Centre is a direct response to the historic railway because the broad sweep of the building follows the curve of the railway line. While this setting allows the building to play a support role to the railway itself, it nevertheless has not stopped TERROIR from making some important formal moves with the architecture.
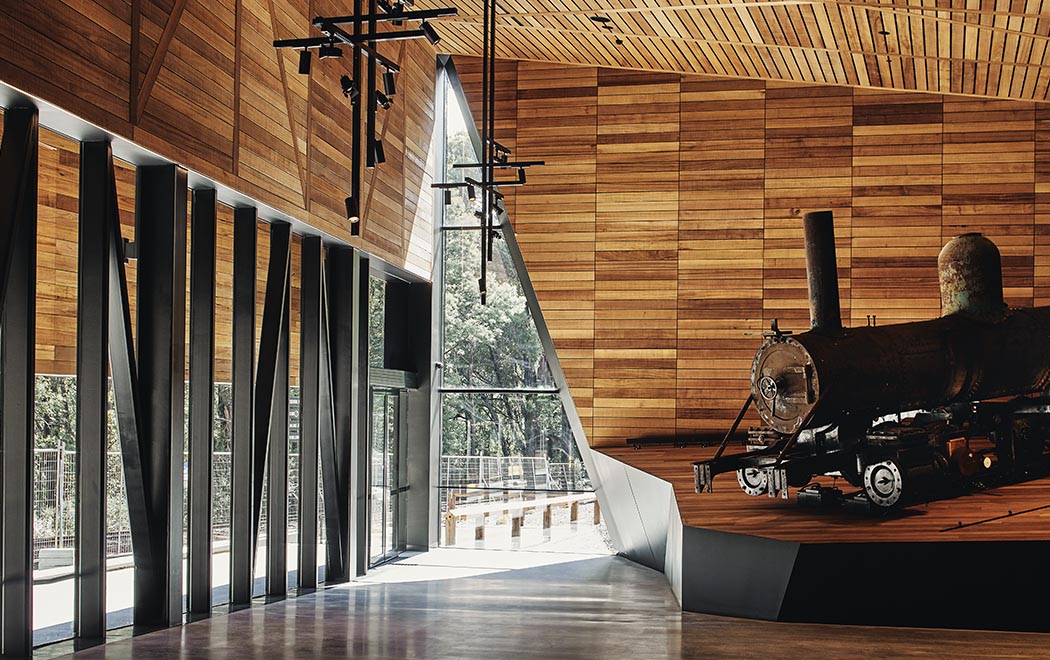
Offset against the long, slow curve of the historic railway, the Visitor Centre speaks a more modern language with its angular layout. Indeed, it’s a language of sharpness that fits well with the use of steel, providing a spatial variety and dynamism that belies the monochromatic exterior. This delicate balancing act – at once quietly respecting the heritage and using a formally dynamic, modern architectural language of angular geometry – is at the core of what distinguishes this design.
“The selected project site was originally a carpark with a few trees and picnic shelters, and the existing station building stock is relatively small in its scale. We tried to be respectful of the existing parts, whilst accommodating the new building’s spatial program,” says Slevin.
“The original station building informs the height of the new undercover walkway. That horizontal line is maintained at the same height as it presses on into the main building itself. The slope of the ground subtly falls away as you walk, so the height of the building increases in scale as you progress further from the existing station. By the time you reach the cantilevered canopy of the Great Hall at the far northern end, you’re in the tallest vertical space.”
This sensitivity to the topographical dimensions of the site continues through to another important consideration in terms of landscape. In the wider context of the Lakeside Station setting, the new Visitor Centre delineates two distinct landscapes by bridging them. On one side, it quietly overlooks the manicured gardens of Emerald Lake Park while, on the other, it melts into the native bushland behind.
“The original station building informs the height of the new undercover walkway.”
EMILY SLEVIN TERROIR
The delicate capacity to delineate aspects of the site while receding into the background comes on the back of considered material choices. The first step was to place the Visitor Centre’s most visible part – its external facade – into conversation with the railway’s history. The COLORBOND® steel cladding evokes the robustness of the trains’ very own cast metal, providing a clear connection between the heritage centrepiece and the modern facilities. The Visitor Centre is itself presented as a deliberate whole, a singular object with everything under one roof in a snaking, carriage-like organisation that once again recalls a locomotive body. As with some of the most interesting heritage work, what TERROIR is doing is not mimicry but rather reinterpretation – and, as a modern, versatile construction material, steel provides a fitting medium for doing exactly that.
The flow of spaces in the Visitor Centre’s layout continues with the ribbing alignment of the Mack Bros Straightline 406 Plain Pan Deck cladding profile at the roof and wall junctions, giving the impression that the two seamlessly flow into each other. (The technical resolution of this is explored in Steel Details).
Similarly, the architects employ a hidden gutter made with pre-painted steel. “We’ve incorporated a box gutter system within the cladding profile that is not evident when looking at the roof, even from an elevated position,” Slevin explains. “The folded eaves gutter continues as a datum over the standing seams of the Straightline 406 wall cladding to offer an inbuilt overflow.
“We have a gutter guard finished to match the Monument® colour which assists with bushfire compliance – all external cladding had to achieve BAL-19 bushfire attack level – by preventing debris from accumulating in the box gutters. It also provides an almost continuous reading of the roofing material, with the box gutter acting as a straight line to the edge of the building.”

Details such as the gutter serve to draw renewed attention to the multifaceted nature of TERROIR’s design in the way that it operates at multiple scales, from the overall site layout to the smallest detail or joint. The gutter detailing is just one example of the attention to detail needed to create the purposeful exterior forms. Meanwhile, the layout of the interior floor plans avoids simple straight paths to create a more subtle sense of continuity; each jutting angle invites the visitor to proceed to the next space. In this way, the architecture captures the material presence of the railway as well as something of the poetics of its history.
In line with both the architects’ ethos and Victorian Government incentives, the design for Puffing Billy Lakeside Visitor Centre displays a strong preference for locally processed materials in achieving its architectural effects. “Using BlueScope’s COLORBOND® steel in Monument® Matt finish was a significant design decision and aligned with the client, contractor and design team’s desire to locally source,” explains Slevin. “It was nice to have a regional connection to the Straightline 406 profile cladding, with the Mack Bros warehouse located less than one hour from site.”
Slevin is keen to note how the boldly ribbed Straightline 406 profile forms a dynamic interplay with the organic forms of its bushland surrounds. “The profile’s flat pan and standing seam are quite dynamic, creating depth and visual interest through the length of shadows cast across the facade. The facade becomes a canvas for the shadows of the eucalypts to dance across. You get a secondary understanding of the bushland and the way it interacts with the building’s surface.”
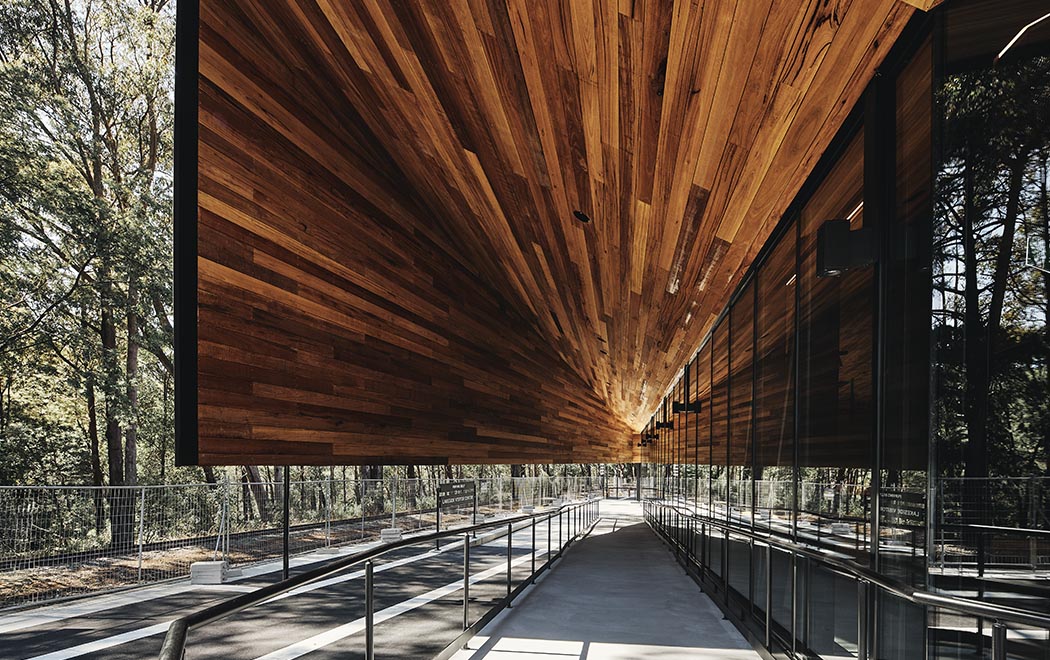
In a similar fashion, TERROIR chose steel with its durability and recyclability in mind. Slevin explains further: “Materiality was very important for this project. Our aim is for materials to have minimal environmental impact and part of that is lifecycle. COLORBOND® steel was selected in part for its durability and lifespan, and also that it could be recycled at the end of its functional life. From a construction perspective, its transportability and speed of assembly were also highly beneficial.”
The durability of the material is also a sustainability consideration and, just like Puffing Billy’s ageless steam locomotives, the building has been designed to endure. “I’m not surprised, but I’m really impressed at the qualities of the COLORBOND® steel,” Slevin notes. “The cladding looks as good today as it did the day it was installed. It’s always pleasing to come back and find the material on one of our buildings is unchanged.”
TERROIR’s use of steel speaks to the adaptable and versatile possibilities of the material. It achieves a strong combination of pragmatic, functional, material and conceptual successes that make this visitor centre newly engaging, architecturally exciting and historically literate. In a measured exercise of architectural restraint, the architects have built new facilities that allow the protagonist, Puffing Billy, to shine.
STEEL DETAILS - A TECHNICAL DIVE INTO PUFFING BILLY LAKESIDE VISITOR CENTRE
Hardily encased in roofing and walling made from COLORBOND® steel, Puffing Billy Lakeside Visitor Centre intentionally presents as a single continuous form, resembling sleek cast iron engine bodies and enclosed steel carriages.
The idea of the building as a seamless, singular object is achieved with especially fine detailing of the junctions between the steel roof and wall cladding, which transition as crisp, straight edges featuring no overhangs or eaves.
This signature architectural feature is resolved at the roof and wall plane intersections by the meticulous alignment of vertically styled ribs sported by the Mack Bros Straightline 406 Plain Pan Deck cladding profile. As such, it reads as a singular, continuous material flowing from roof to wall.
In material terms, this outcome required design innovation and conceptual resolution from TERROIR and its team of trusted specialists – starting with the architects workshopping ideas with builder Kane Constructions to carry it through to full effect.
A custom-fabricated mansard cap to the ridges was settled on and affixed to each individual profile seam between the wall and roof planes on the building’s western side, visually and functionally joining the two.
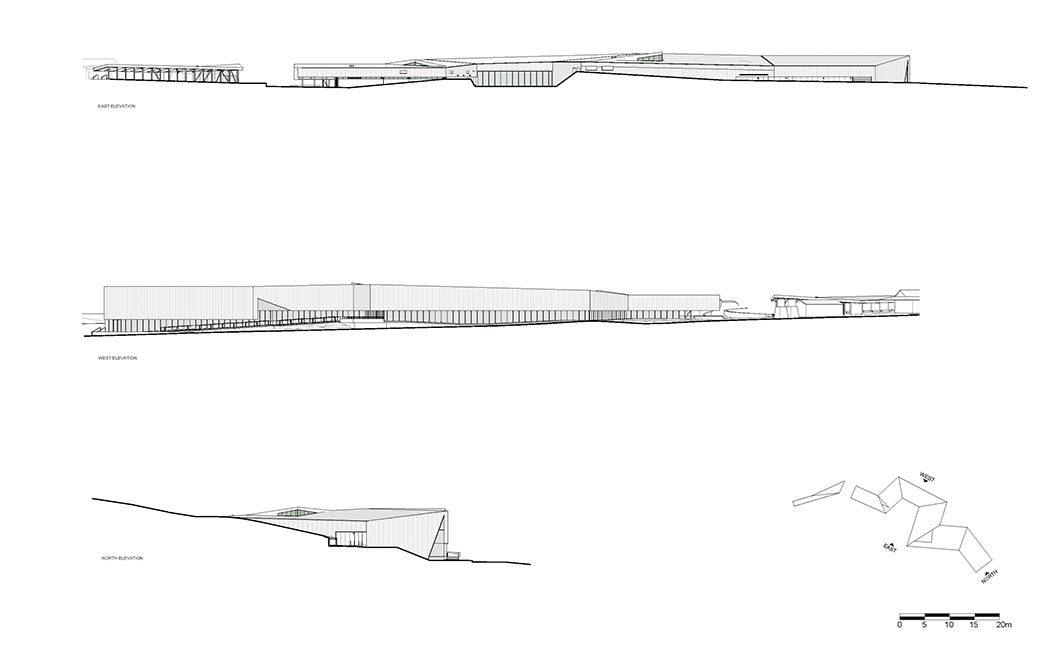
These cappings appear as feathers bristling above the roofline when viewed from below and connect the facade vertically to the bushland behind.
On the building’s eastern side, where the roofscape is clearly visible from above, a ‘hidden’ box gutter finish runs between roof and wall, creating a straight line to the building edge. Structural engineers Stantec Australia oversaw all structural steel elements, and ensured the wall and roof cladding junctions were appropriately framed for support.
Structural group leader and associate director, Tim Mansfield, explains: “We worked with the builder to accommodate secondary fabrication elements for the roofing and cladding beyond the primary portal frames. For the junctions, we developed bespoke steel details to reduce the amount of plate projection past the steel member, and then to allow for the secondary framing structure – the purlins and girts for the roofing and walling respectively – to pick up the custom edge detail and ensure the standing seam Straightline cladding was adequately supported.”
Kane Constructions project manager, Brendan de Neef, says it was pleasing to see such attention to detail on a commercial project. “A roofer would ordinarily just put a barge flashing there – one long box wrapped over the top – which would be a quick and easy way to achieve waterproofing,” he says. “TERROIR, though, had very specific ideas for that area and so we worked collaboratively with them, Zinc Cladding Australia and Mack Bros to come up with a custom mansard cap that maintained a clean line between the roofing and wall cladding.
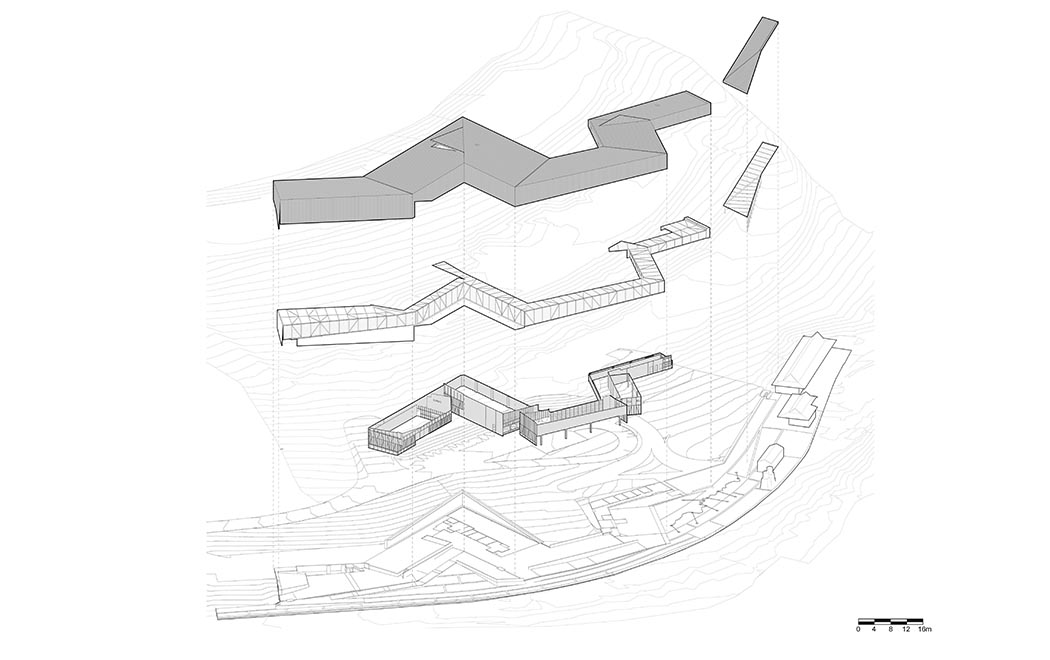
“Basically, a length of rollformed sheeting is folded at 90 degrees to create a cap that matches the rib of the roof and wall sections. The ridgelines had to marry up and there was a small gap left for the mansard caps to cover. It was all very meticulous,” adds de Neef.
Zinc Cladding Australia general manager, Matt Guerin, notes that lining up the roofing and cladding sheets required technical precision. “We start with all the roof sheets,” Guerin says. “Then you have to be careful the wall sheet tolerances don’t creep. You need to constantly check the ribs are lining up and the sheets are laying close to plumb.”
Mack Bros director, Ian Mack, says his family have been rollforming pioneers since 1958 and, naturally, have accumulated specialised tooling including for customising steel details. “We have in-house machinery for producing unique gutters and gutter-brackets that we can modify for jobs such as the mansard caps for Puffing Billy,” says Mack. “We were happy to contribute our craft to a local project close to our hearts.”
TO LEARN MORE ABOUT THE PROJECT, PLEASE WATCH THE VIDEO BELOW.
Project information
Architect
Terroir
Project
Puffing Billy Lakeside Visitor Centre
Awards
- 2022 Australian Institute of Architects Victorian Chapter Awards, Public Architecture – Commendation
- World Architecture Festival, Future Projects – Finalist 2019;
- World Architecture Festival, Completed Buildings – Finalist 2023
- The Chicago Athenaeum/The European Centre for Architecture Art Design and Urban Studies, International Design Award – Winner 2022
Location
Emerald Lake Park, Emerald Lake Rd, Emerald VIC 3782 View on Google Maps
Copyright © 2023 BlueScope Steel Limited ABN 16 000 011 058. All rights reserved.
No part of this publication may be copied, reproduced or distributed without consent. BlueScope Steel Limited, to the extent permissible at law, is not liable to any person for loss or damage arising from reliance upon information contained in this publication. The articles featured in STEEL PROFILE® are sourced, written, fact-checked and curated by Indesign Publishing Pty Ltd ABN 96 101 789 262 T/A Indesign Media Asia Pacific with editorial contribution from BlueScope Steel Limited. Any statements or opinions attributed to a person are the views of that person alone. The decision to use any particular product or material in the projects featured in this publication was made by the team involved in each project and not BlueScope Steel Limited. While care has been taken to verify the accuracy of details in this publication, BlueScope Steel Limited assumes no responsibility or liability for any errors or omissions in the content of this publication. All information is provided with no guarantee of completeness or accuracy.
Images shown have been reproduced to represent actual product colours as accurately as possible. However, we recommend checking your chosen colour against an actual sample of the product before purchasing, as varying screens and devices may affect colour tones and finishes.
Every project is different and not all products are suitable for all applications, projects and environments. Some products may perform better than others in certain applications and conditions. BlueScope generally recommends the use of COLORBOND® steel or ZINCALUME® steel for the majority of external cladding applications.
BlueScope recommends routine preventative maintenance for eaves and other “unwashed areas” of structures that may not be regularly cleaned by rainfall. To determine the most suitable material for your project, please contact your supplier or see steelselect.com. au. For information about product maintenance, including preventative maintenance, please call BlueScope on 1800 064 384. To determine whether a warranty may be available for use of a BlueScope product in your particular project, please visit bluescopesteel.com.au/warranties or call BlueScope on 1800 064 384.
COLORBOND® and ® colour names are registered trademarks of BlueScope Steel Limited.
Submit your project
We encourage you to share your projects for consideration in a future issue of STEEL PROFILE® magazine. We invite you to submit projects that feature a ground-breaking or an innovative use of steel. We love celebrating and writing about such projects!

