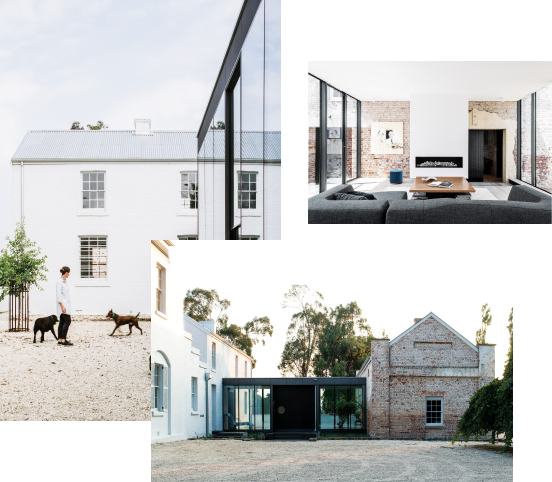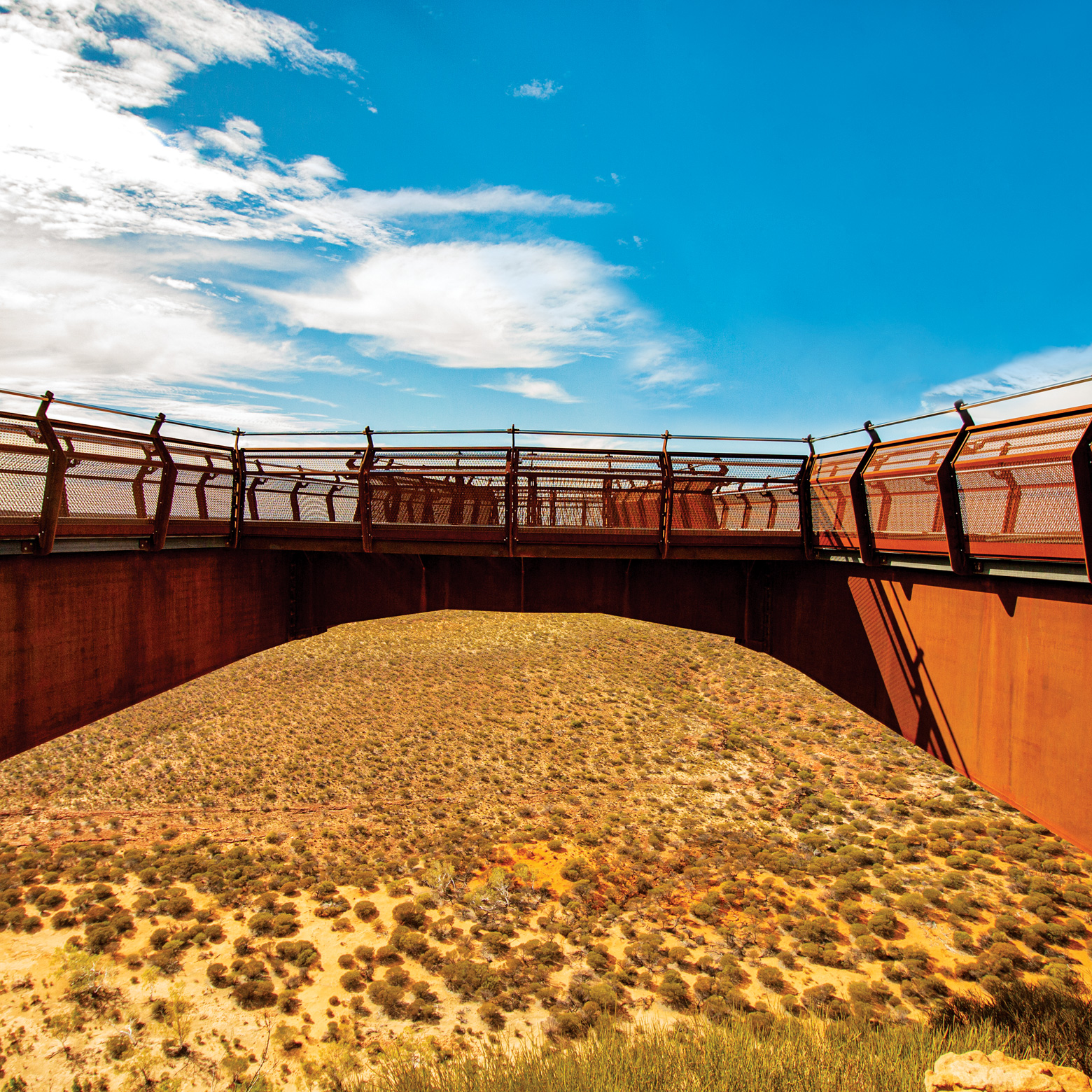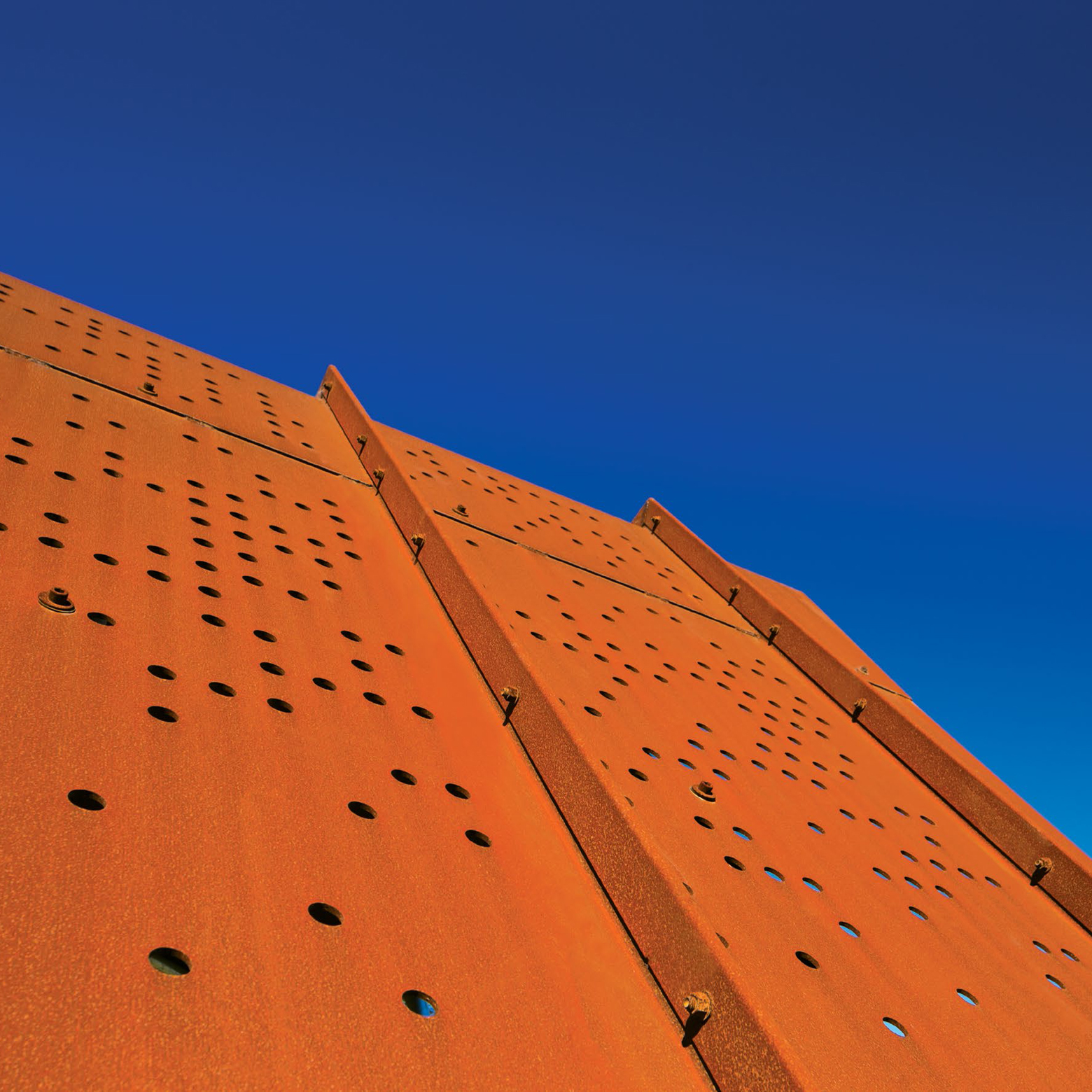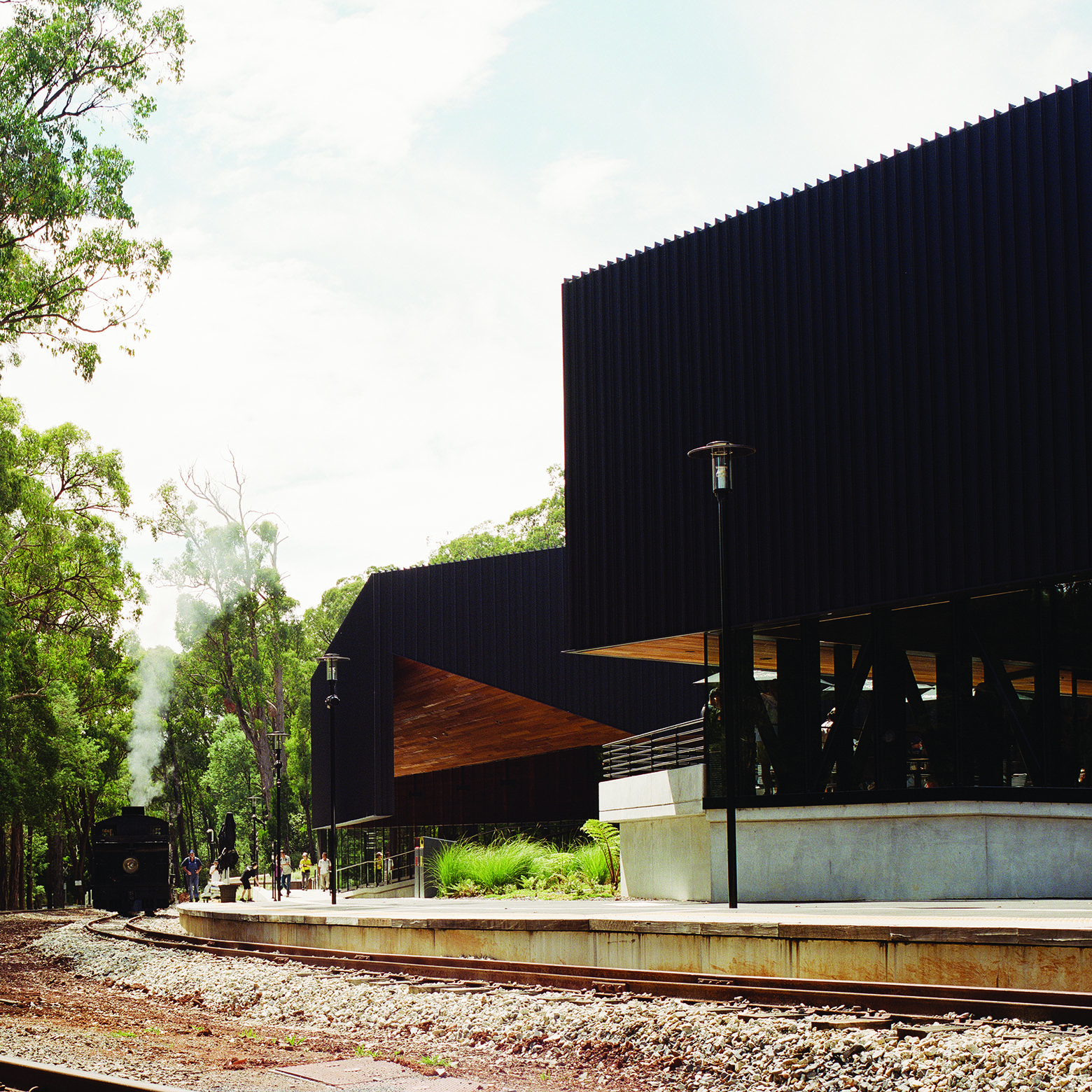
Monarto Safari Park Visitor Centre
The intersecting curves and earthy tones of Monarto Safari Park Visitor Centre, sit enchantingly within the South Australian landscape
Words: Micky Pinkerton.
Photography: David Sievers, Frankie the Creative, Brad Porter
Videography: The Local Production
Project Summary
The intersecting curves and earthy tones of Monarto Safari Park Visitor Centre, designed by Intro Architecture with studio gram, sit enchantingly within the South Australian landscape.
An Elemental Architecture
Representing the meeting of two worlds, the intersecting circles of this symbolically rich building posed numerous technical challenges which were ultimately resolved through the strength and versatility of BlueScope steel walling and roofing.
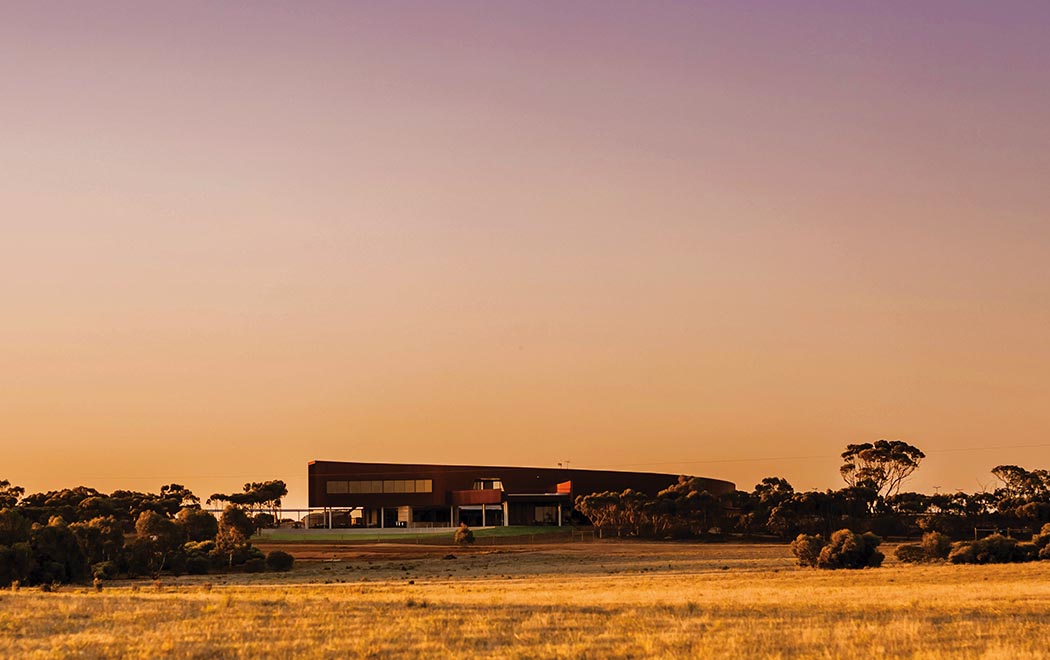
Spanning 1500 hectares and home to more than 500 animals, Monarto Safari Park is one of the largest open-range zoos in the world. As it emerged from the ground, this new Visitor Centre was probably only visible to the 11 giraffes that call the Park home, but it’s difficult to imagine them being at all fazed by the experience, as the building seems like it’s always been there.
The Centre’s earthy hues – created by a virtuoso combination of interlocking panel walling made from REDCOR® weathering steel and rammed earth – unite with the curved forms of the design to produce a building that is as primordial as the animals within it and as elemental as the landscape it inhabits. While the landscape in this case might be the Mallee plains of Australia, with a careful rearrangement of similar elements you could just as easily be in the Matabo Hills of Africa.
Referencing the juxtapositions and connections between these two different worlds was one of the key launch points for the design concept. This idea is addressed in form – two ribbon-like curves meet and overlap to create a central gathering space – but also aesthetically, with each arc presenting in a different material.
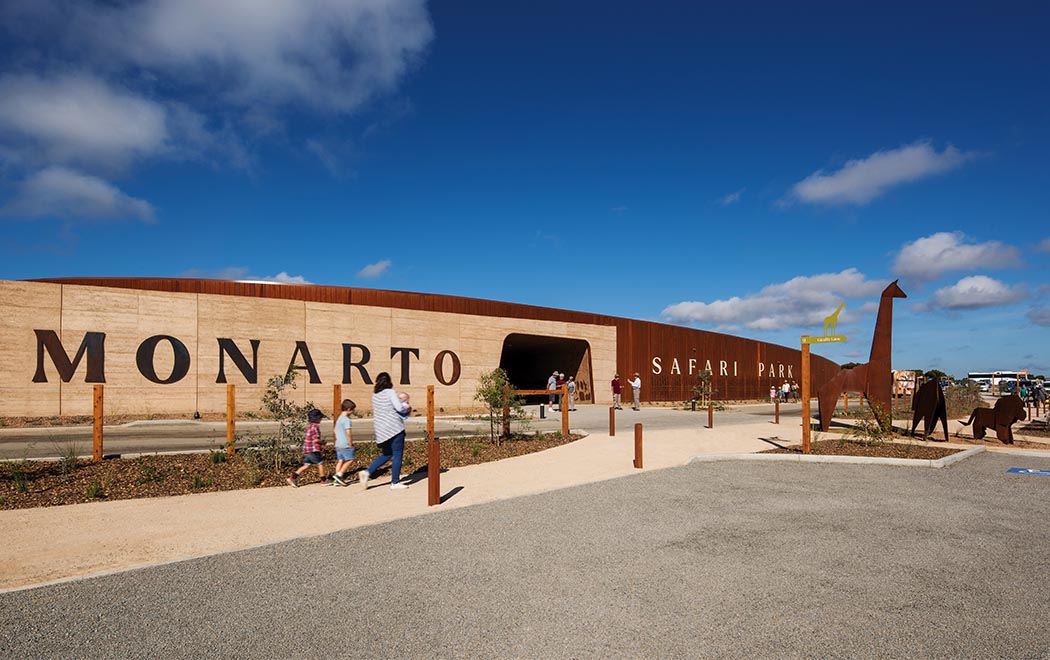
A further central pillar of the brief was to reflect the Park’s conservation message through the inclusion of sustainable design features and natural materials. While early concepts explored using different materials for each C-shape form, the architects, construction company and cladding contractor workshopped alternative options and came to a preferred option in the form of steel.
“We had a good hard look at ourselves and just asked, ‘What are we trying to achieve?’ We kept coming back to the desire to have a building that would weather over time – something in this landscape shouldn’t require treatment or maintenance,” explains Terry Boxall, architect and director at Intro Architecture. “I’d always wanted to use the weathering steel product, so we found the right pan profile and presented to our client, Zoos SA, the fact that it was a product manufactured in Australia and that we wouldn’t have to re-treat it. It ticked all the right boxes and in the end the client loved it too – I couldn’t imagine it being anything else now.”
For project manager, David Harris of Mossop Construction + Interiors, the walling made from REDCOR® weathering steel delivered further benefits as a product for the client. “It was quite a significant cost saving. We were obviously trying to achieve the budget that the client had, and REDCOR® weathering steel was one of the ways of doing it while still maintaining the look and feel that the architect was looking for,” says Harris.
“We kept coming back to the desire to have a building that would weather over time - something in this landscape shouldn’t require treatment or maintenance.”Terry Boxall Intro Architecture
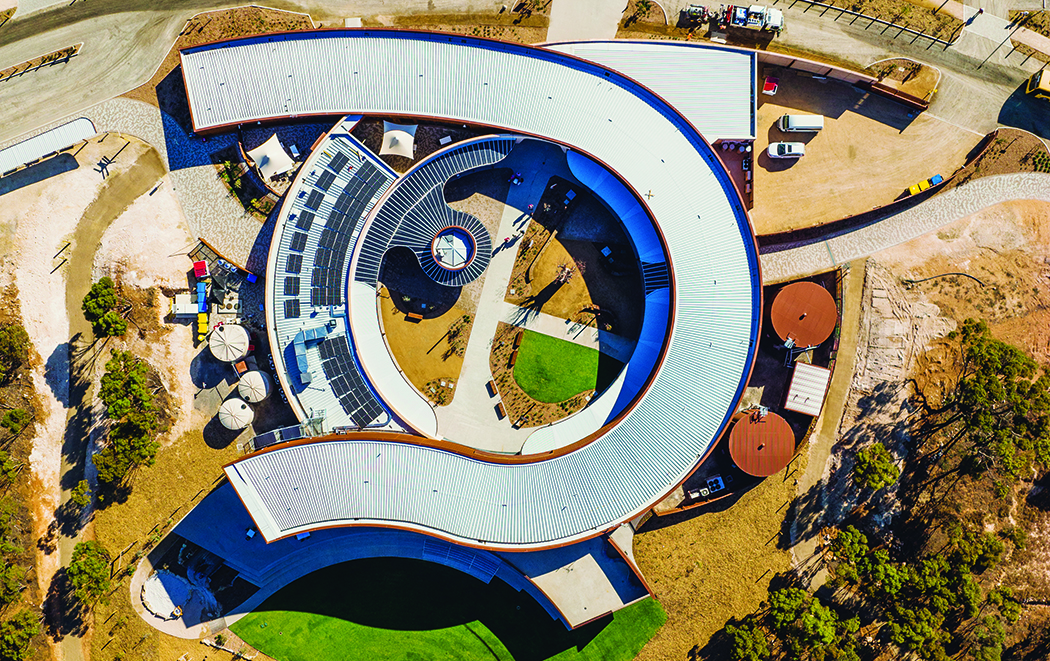
When it came to covering the building’s majestically curved form from above, the architects quickly settled on roofing made from COLORBOND® steel in the Shale Grey™, and the profile Fielders FreeForm® to technically accomplish its shape.
The Fielders FreeForm® profile’s tapered application minimised the need for flashings – also made from COLORBOND® steel in the colour Shale Grey™ – offering watertightness with minimal material waste. “When we were first thinking about solutions for the roof, we went straight to Fielders FreeForm®,” says Boxall. “We didn’t go anywhere else because the Fielders FreeForm® roofing product is one of the few roofing types that could achieve what we were looking for. Its pans are tapered and obviously the smallest taper in the pan is the tighter arc – and then when there’s a larger arc, it’s tapered out. There were two or three different roof radii and we spent a fair bit of time working on how those pans were going to come together.”
Seasoned specifiers of the tapered application will know that to address the finer tolerances associated with the product and to stay true on-site, it is important to recheck drawings against cutting lists and also against real measurements as the roofing sheets are being laid. This process was made easier with the FreeForm® sheets being rollformed at the zoo in batches in a transportable mill.
“Fielders had a 40-foot container that was sent to site on a side-loading truck or trailer and was all set up,” explains Jarrad Morgan of cladding and roofing contractor, SA Construct, highlighting the specific production circumstances for this project in South Australia. “They ran the coil and when they ran it through with a taper, it went through the machine twice on each edge,” says Morgan. “Every few panels, they were able to adjust the machine to open or close the taper a bit further. Then they put the panels into packs and craned them onto the roof.” [For STEEL PROFILE® readers in other states check with your rollformer on the availability of mobile rollforming.]
The roofing made from COLORBOND® steel in the colour Shale Grey™ was chosen as it absorbs less heat than darker colours, an important consideration in the harsh climate of the Mallee plains. Rainwater is also harvested from the roof for reuse in flushing toilets and the irrigation of the nearby landscaping elements. Swales have been used extensively to capture as much runoff as possible for the native plantings in the car park. Other building efficiencies include high performance double-glazed windows, optimal environmental orientation, high-efficiency cooling units and electricity generated from solar panels.
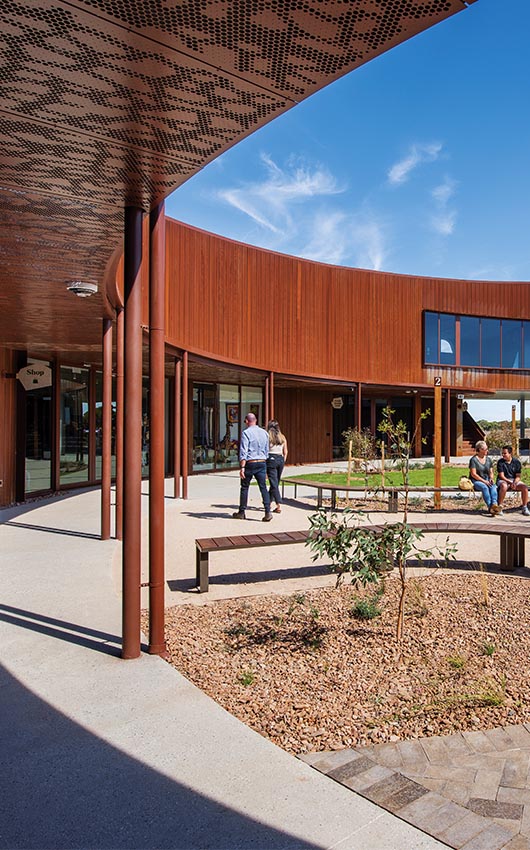
The use of rammed earth also provides passive cooling and insulating properties with little or no ongoing maintenance. Steel had a supporting role to play – literally – for this ancient construction technique, where a soil mix is compacted in formwork to roughly half its original volume. One of the more challenging zones of the build was where generous entryways cut through the rammed earth walls, framed by large steel lintels.
“The cave-like entry portal is a complex piece of geometry – the steel headers are curved in plan and in elevation,” says Boxall. “Everything was modelled in three dimensions architecturally and by the structural steel fabricator. These steel lintels forming the portal opening are also structural, requiring a lot of back-and-forth with the rammed earth contractor and the steel fabricators to achieve the desired aesthetic.”
Joining this back-and-forth was Ben Rice, structural engineer at MLEI. He explains that “the curved design resulted in a lot of lintels, in particular, that sit on the walls for the openings. Any beam that’s on a curve is complex as it goes into bending and into twisting at the same time, so there’s a lot more demand on all the steelwork as a result of the curve, and additional challenges for us to be able to resist some of those loads.”
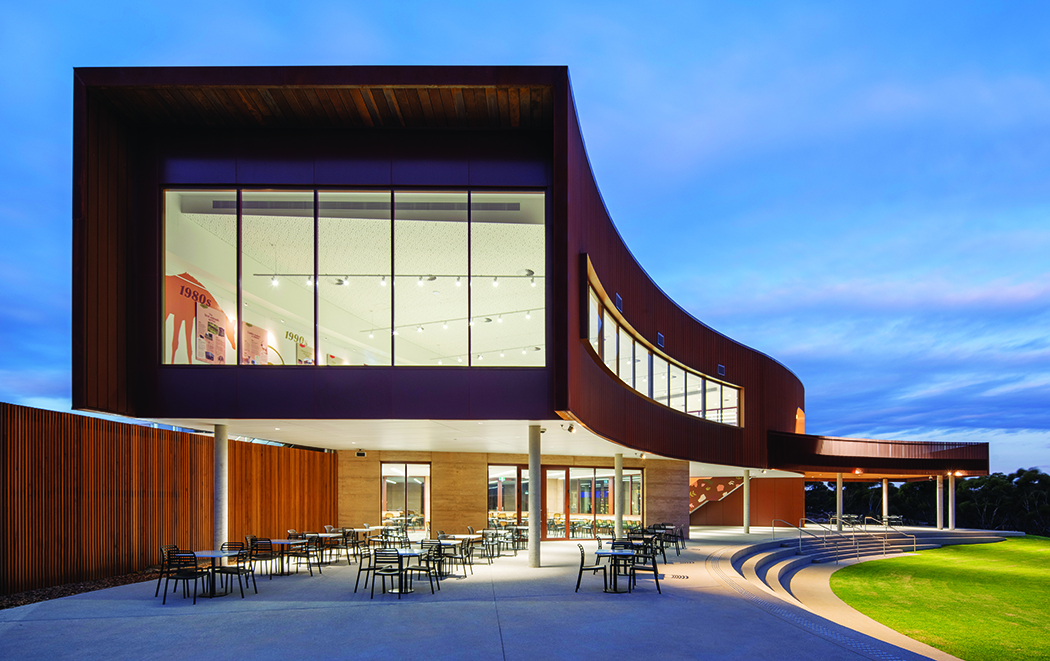
Rice had worked with rammed earth previously on residential projects but Monarto was on a larger scale and following an engineering assessment, steel columns were embedded into the rammed earth in some locations for additional strength.
Rammed earth and steel need to be carefully managed as bedfellows, but the combination certainly provides an impressive arrival moment. Boxall said this was an essential device to signify the bridge between the various worlds that the Park brings together: animal, human and landscape.
“Entering through the main portal of the building is like discovering a different land, which is one of the original concepts of the project: that you’ve left Australia and entered Africa – you’ve physically passed through the portal, which is signified with the cave-like structure.”
Awaiting new arrivals on the other side of the portal is a central courtyard or ‘heart space’ which offers a communal place of calm respite and which is Boxall’s favourite part of the completed project. “It’s about bringing people together before they head off for their adventure for the day. We drew on the concept of a ‘camp’, where there’s a fireplace in the middle, a place to gather, tell stories, and then go off for your day and come back. That notion of a heart in the middle of the building was really strong [from the outset], with the resulting wrapping ribbon facade providing the protection to this space and further strengthening the ‘heart’ concept.”
For a project that started with a heart, it’s no surprise that it’s now generating a lot of love. The client is delighted with the Park’s new gateway which, thanks to Instagram, is increasingly recognisable to the global animal lovers who are known to travel long distances for new experiences. Visitor numbers are up, and Intro Architecture and studio gram have since been engaged to design a hotel on an adjacent site. We look forward to the next instalment of this responsive architectural journey.
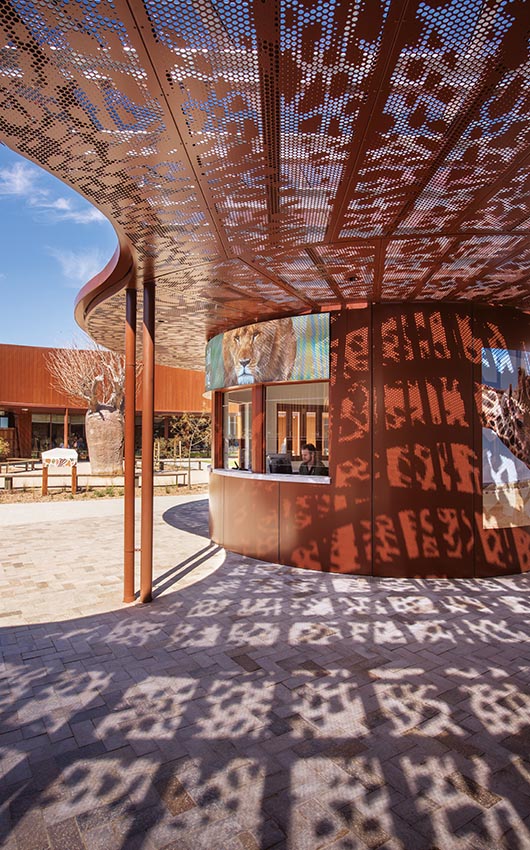
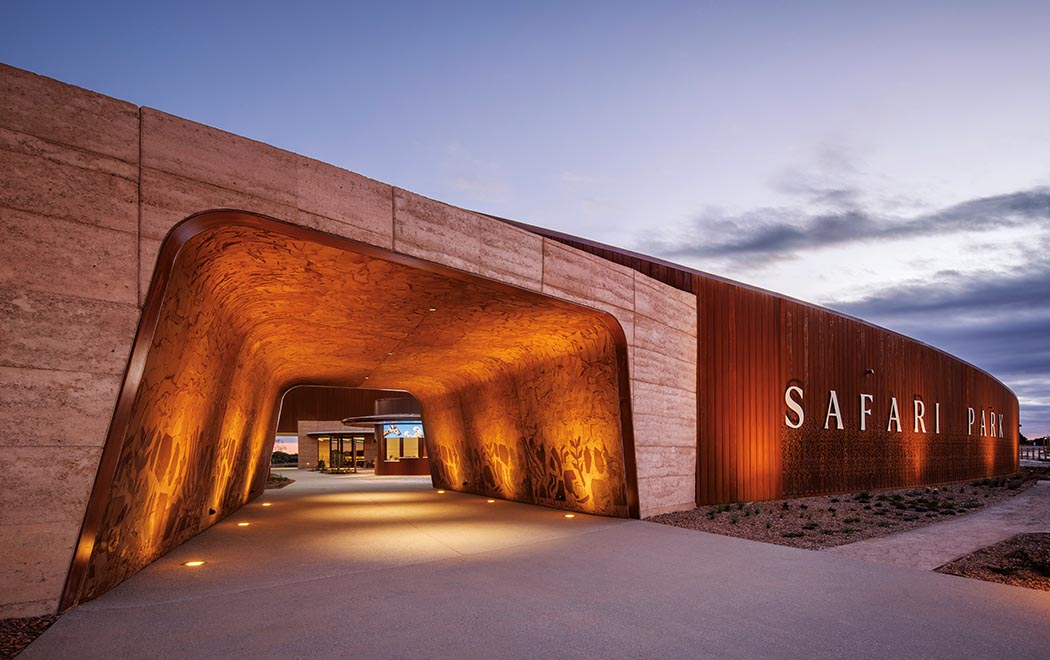
STEEL DETAILS - A TECHNICAL DIVE INTO MONARTO SAFARI PARK VISITOR CENTRE
With African and Indigenous references informing the design concept, it was important for the facade of Monarto Safari Park’s new Visitor Centre to have the appearance of being natural in its setting. The deep ochre hues and patina of the walling made from REDCOR® weathering steel definitely help the Centre to meld with the surrounding landscape. Happily, the material had additional advantages for the project.
Material durability and longevity were a key issue for the client. REDCOR® weathering steel was suited to local conditions of an inland South Australian environment, developing a protective patina that tightly adheres to the base steel and consequently achieves a lower corrosion rate over extended timeframes compared with other conventional structural steels. The versatility of the product, in being able to be formed into 200-millimetre-wide interlocking panels, also allowed the cladding to deliver the tight curves of the building’s design.
At this pan width, what is actually a faceted wall appears curved, which was critical to the architect’s vision. SA Construct’s Jarrad Morgan says it was a straightforward process to form the panels made from REDCOR® weathering steel coil.
“We bought the 0.7BMT weathering steel coils and slit them to size, then we ran them through a Schlebach Quadro machine [a sheet metal profile shaping system], and that formed them into interlocking panels,” says Morgan.
“Those are cut to length, stop-ended and then installed on the top-hats in a left-to-right fashion. The top-hats were rolled to follow the radius of the wall curve and keeping the panel width at only 200 millimetres meant that the individual panel pieces worked their way around the curve quite well. It was very successful.”
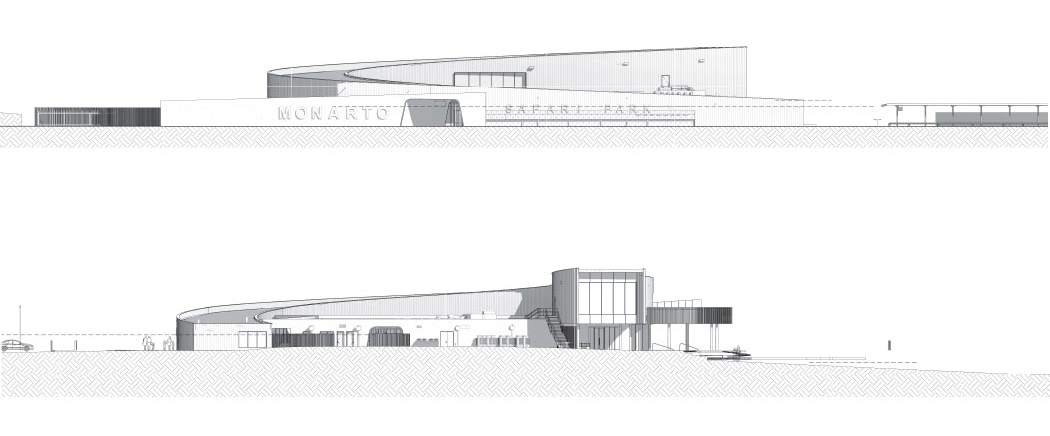
Rather more challenging was the sheer volume of custom wall flashings made from COLORBOND® steel in the colour Terrain®, with Pittsburgh seams (a joint created with an extended straight flange and a pocket) which had to be created for each segment – and added up to over a kilometre’s length in all.
Another detail developed through the collaborative relationship fostered amongst the construction team on this landmark project was addressing the propensity of weathering steel products to transfer an oxidised residue to other materials alongside or below them.
At ground level, the wall panels end in troughs of pebble mulch, which is a solution many would be aware of. But with a large, cantilevered section of the walling made from REDCOR® weathering steel overhanging the café area, a curved, hidden solution had to be devised for this above-ground wall termination.
“It has a little channel that sits underneath [the panels], almost like a little box gutter, but very small and folded up at the base,” says David Harris of Mossop Constructions. “The intent behind that was to try to direct it [the water] away from that overhang section, so it didn’t drip on people, and divert it back to the pebble mulch area.”
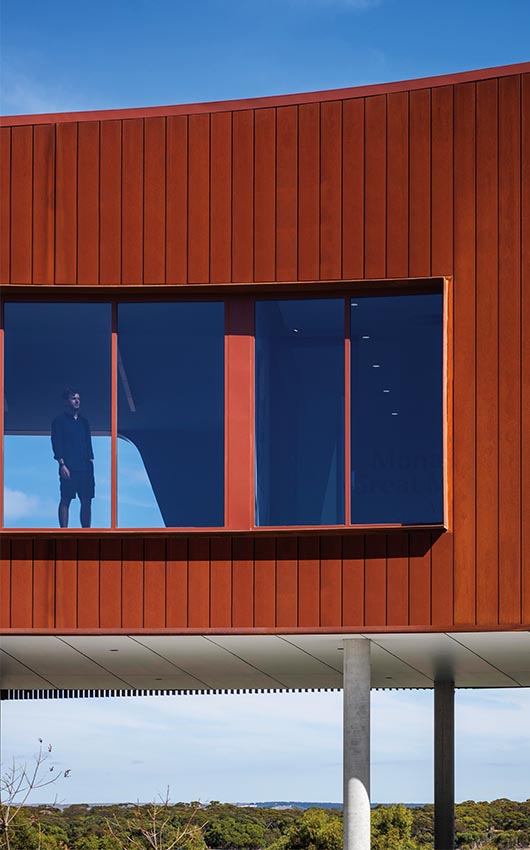
It all meant that, once again, the SA Construct team gave the Pittsburgh lock seam a good workout. “Anything that’s horizontal and following a curve is difficult,” says Morgan.
“Every segment is custom because the curvature of the wall might be changing slightly through manual tolerances. Everything’s perfect on a drawing, but the way of construction might mean the radius in certain areas is just fluctuating, so what the curve is to that area has got to be marked out.”
A template was made on-site and then taken back to the workshop to be cut from steel and then seamed by hand. Morgan acknowledges it is an ‘old school’, manual process, but both he and Harris agree that wall panelling made from REDCOR® weathering steel was the best solution for the job, with significant overall cost benefits arising from reduced ongoing maintenance.
The ability of the panels to give the appearance of a curve is just one of many attractive aspects of the design. Perhaps it’s only fitting that in a project about different worlds meeting, we have both old and new methods of steel fabrication combining to resolve the increasingly complex aspirations of contemporary architecture.
TO LEARN MORE ABOUT THE PROJECT, PLEASE WATCH THE VIDEO BELOW.
Project information
Project
Monarto Safari Park Visitor Centre
Awards
- 2023 Australian Institute of Architects South Australia Chapter Awards: Architecture Medal
- 2023 Australian Institute of Architects South Australia Chapter Awards: Keith Neighbour Award for Commercial Architecture
- Commendation – COLORBOND® Award for Steel Architecture
- 2023 Australian Institute of Architects South Australia Chapter Awards: EmAGN Project Award
Location
63 Monarto Road, Monarto South Australia View on Google Maps
Copyright © 2023 BlueScope Steel Limited ABN 16 000 011 058. All rights reserved.
No part of this publication may be copied, reproduced or distributed without consent. BlueScope Steel Limited, to the extent permissible at law, is not liable to any person for loss or damage arising from reliance upon information contained in this publication. The articles featured in STEEL PROFILE® are sourced, written, fact-checked and curated by Indesign Publishing Pty Ltd ABN 96 101 789 262 T/A Indesign Media Asia Pacific with editorial contribution from BlueScope Steel Limited. Any statements or opinions attributed to a person are the views of that person alone. The decision to use any particular product or material in the projects featured in this publication was made by the team involved in each project and not BlueScope Steel Limited. While care has been taken to verify the accuracy of details in this publication, BlueScope Steel Limited assumes no responsibility or liability for any errors or omissions in the content of this publication. All information is provided with no guarantee of completeness or accuracy.
Images shown have been reproduced to represent actual product colours as accurately as possible. However, we recommend checking your chosen colour against an actual sample of the product before purchasing, as varying screens and devices may affect colour tones and finishes.
Every project is different and not all products are suitable for all applications, projects and environments. Some products may perform better than others in certain applications and conditions. BlueScope generally recommends the use of COLORBOND® steel or ZINCALUME® steel for the majority of external cladding applications.
BlueScope recommends routine preventative maintenance for eaves and other “unwashed areas” of structures that may not be regularly cleaned by rainfall. To determine the most suitable material for your project, please contact your supplier or see steelselect.com. au. For information about product maintenance, including preventative maintenance, please call BlueScope on 1800 064 384. To determine whether a warranty may be available for use of a BlueScope product in your particular project, please visit bluescopesteel.com.au/warranties or call BlueScope on 1800 064 384.
COLORBOND®, REDCOR®, FIELDERS FREEFORM®, and ® colour names are registered trademarks and ™ colour names are trademarks of BlueScope Steel Limited.
Submit your project
We encourage you to share your projects for consideration in a future issue of STEEL PROFILE® magazine. We invite you to submit projects that feature a ground-breaking or an innovative use of steel. We love celebrating and writing about such projects!

