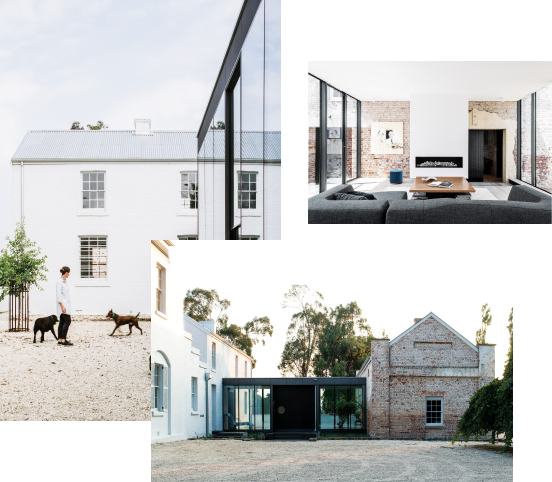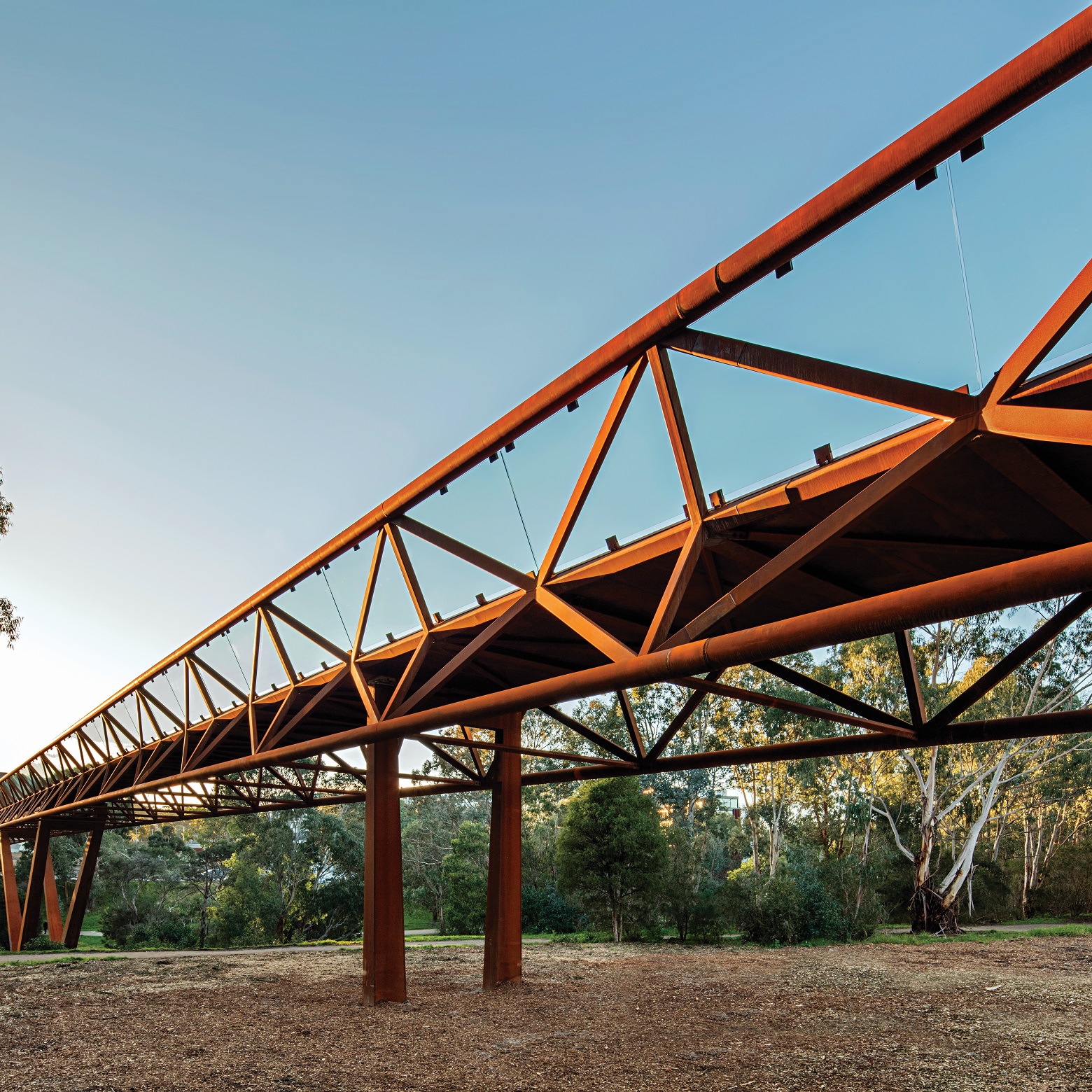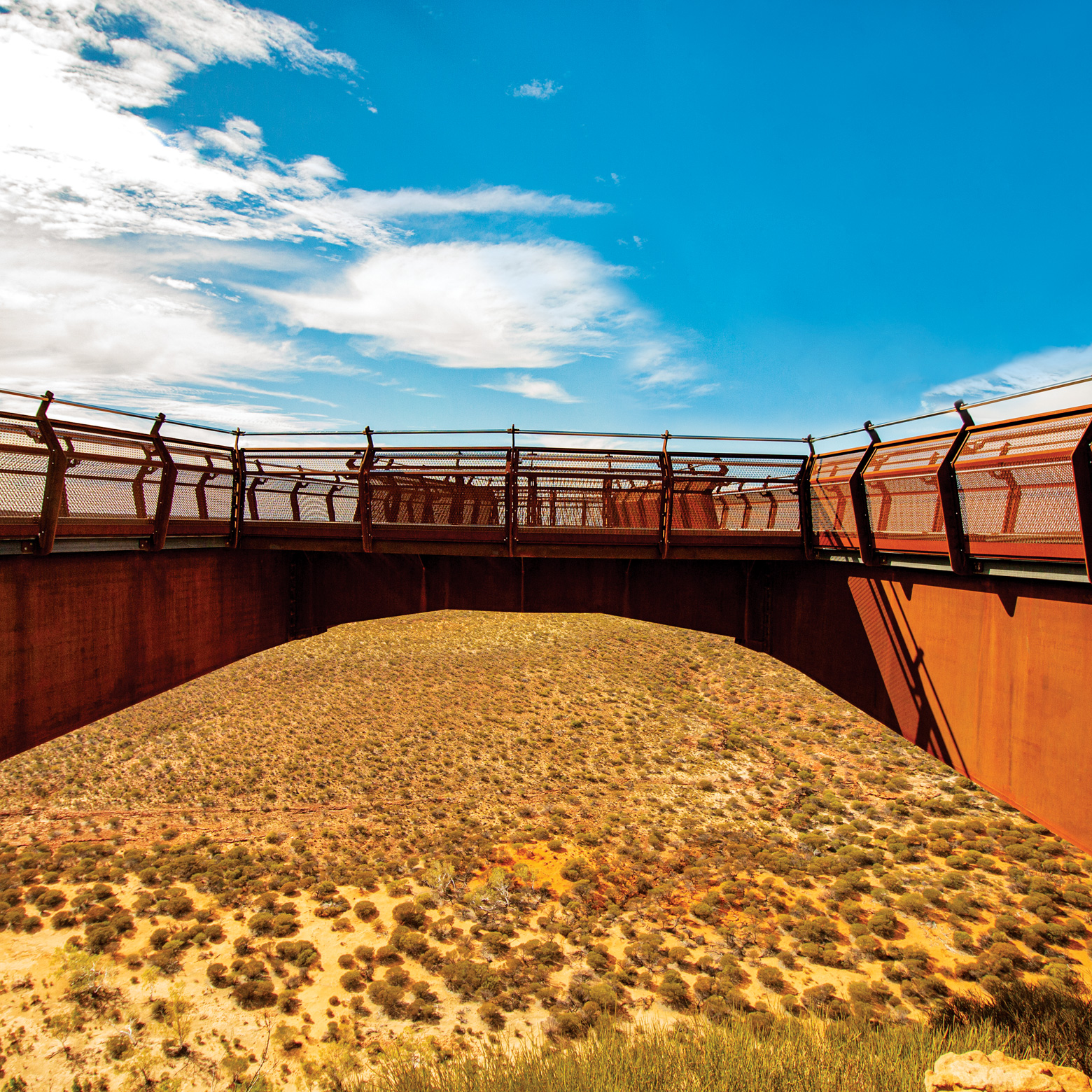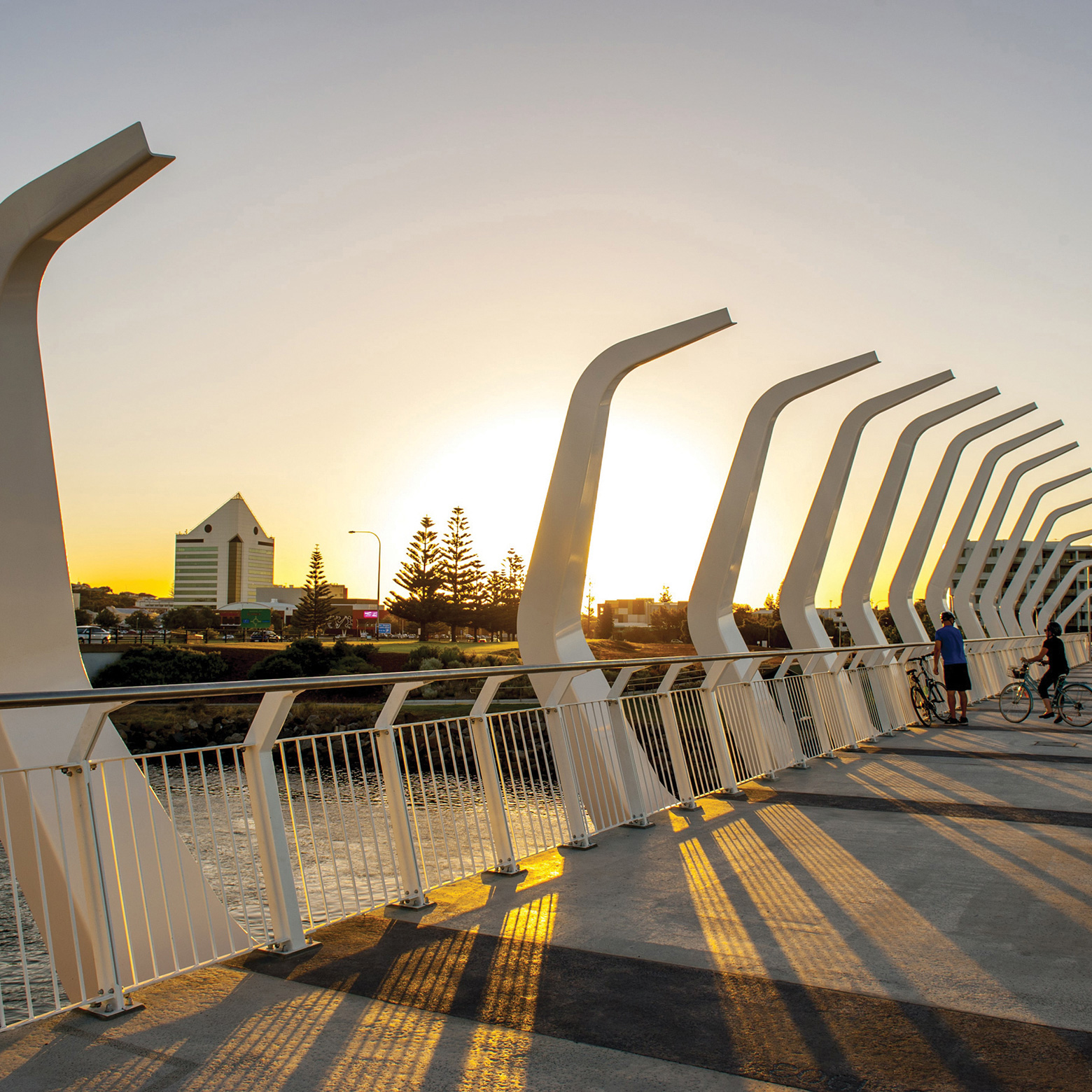
Wylde Mountain Bike Park Shelter
With a design that speaks of bicycle frames and red dirt tracks, Group GSA has maximised steel’s load-bearing potential to create a parkland shelter that dispenses with the need for secondary structure.
Words: Rob Gillam.
Photography: Paul Bradshaw; Simon Wood
Project Summary
A parkland shelter made entirely from steel embodies forms drawn from an adjacent mountain bike trail and employs fabrication techniques to dispense with secondary structure.
Bespoke Shelter
For what is at first glance a simple building, the Wylde Mountain Bike Park Shelter in the Western Sydney Parklands has its share of flair.
These structures are truly reflective of their context. When observed from varying distances, heights and angles, they begin to unfurl their secrets and embody forms drawn from the adjacent mountain bike trail. The shelter’s roof evokes the form and colour of jumps and hills on the trail. The weaving and turning layout of the trail is mimicked in the continuous form of the tubular structural system (made from galvanised mild steel) that snakes around and under the elegant roof canopies. This pipework is also reminiscent of the backdrop of silvery angled eucalypts and the self-bracing tubular frames of the mountain bikes that bisect the trails.

GroupGSA principal architect Andrew Coomer says the shelters (there are two, with plans for more in the future) have also been likened to insects. “With dark-red ribs on their ‘backs’ and ‘legs’ sticking out from underneath, they appear like ants crawling across the landscape,” says Coomer.
The ribs that run across the shelter’s folded canopy provide more than visual interest, as Coomer explains. “The canopy appears as one continuous, long sheet but is actually a series of individual sheets bent and folded from BlueScope HW350 grade REDCOR® weathering steel.
“We chose weathering steel because it is hard-wearing and suited the remote, public environment of the trail and allowed us to utilise the long span lengths of up to 2.5 metres. Sheets fold up at the edges and overlap by 150mm as they follow the fall down towards the gutter, providing us with a ‘rigid’ structural canopy.”
To introduce structural integrity to the steel sheets that form the canopy, they have used another trick at the joins to further stiffen the whole thing. Coomer explains that “once you take a flat sheet and turn up the edges, it makes it stronger. We have done the same thing with the flat steel plate by folding up the edges 90 degrees to create a seam that not only stiffens the sheets, it allows adjacent sheets to be joined together.”
The flat steel plate folds up the edges 90 degrees to create a seam that joins and stiffens the adjacent sheetsAndrew Coomer Principal Architect - GroupGSA principal
A capping made from 3mm REDCOR® weathering steel runs up, over and down the paired edges and is secured horizontally with weathering steel bolts. Oversized holes and separation washers allow for some movement at the bolt connection, to allow for expansion and contraction of the steel as it heats and cools throughout the day.
Fleetwood Urban steel fabrication manager Kevin Dingley says that fabricating the capping proved challenging. “Like for the roof plates, the architects wanted the cappings to be as thin as possible. We had to make a special jig to bend the capping because it was such a small width.”
The capping further contributes to the structural rigidity of the sheets – “Almost like a series of mini beams, if you like,” says Coomer – which were designed to work in tandem with the tubular framework to avoid the need for secondary structure.
“The rib design of the rigid canopy combined with our concept for supporting the roof with a continuously rolled circular section. The spanning capability of the canopy allowed the continuous form of the structure to weave beneath with no apparent connection between these two elements.” To achieve this floating appearance, discreetly located stand-off brackets separate the weathering steel canopy from the galvanised structural tube .
Reminiscent of the trail it that inspired it – the structural tube zig-zags up and down, back and forth in a clever diagonal arrangement that allows the structure to become self-bracing. There is no need for additional cross-bracing or finer sub-framing for support. “This allows the structures to maintain a beautiful simplicity,” Coomer says. “Secondary bracing would have them feeling cluttered and clumsy, but it maintains a clean, sculptured form.
“When you’re looking at the shelters from underneath, all you see is the thin six-mill’ canopy floating lightly above the smooth, unbroken tubular support structure. That’s one of my favourite things about the shelters: they are made entirely from steel yet they don’t seem heavy. I love the way they sit so lightly in the landscape, like they were always meant to be here.”
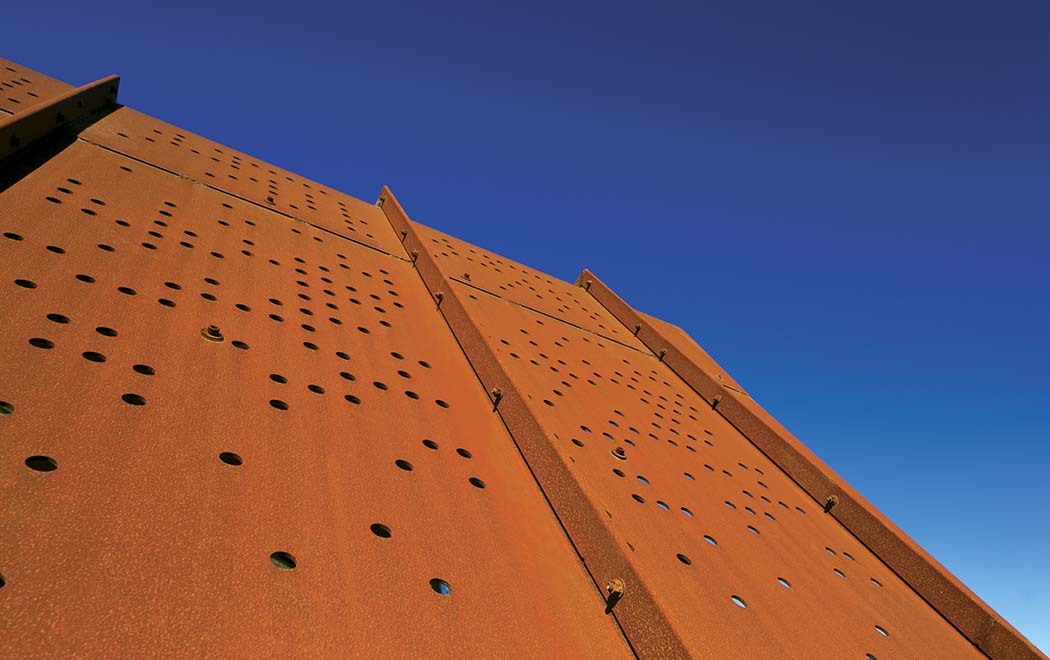
Project information
Architect
GroupGSA
Project
Wylde Mountain Bike Trail Shelters, New South Wales
Awards
- 2015 Premier’s People’s Choice Award in Landscape Architecture
- 2015 AILA NSW Award for Design in Landscape Architecture
Location
Western Sydney Parklands, Eastern Creek, NSW View on Google Maps
Copyright © 2015 BlueScope Steel Limited ABN 16 000 011 058. All rights reserved.
No part of this publication may be copied, reproduced or distributed without consent. BlueScope Steel Limited, to the extent permissible at law, is not liable to any person for loss or damage arising from reliance upon information contained in this publication. The articles featured in this edition of STEEL PROFILE® are sourced, written, fact-checked and curated by the authors with editorial contribution from BlueScope Steel Limited. Any statements or opinions attributed to a person are the views of that person alone and do not necessarily reflect those of BlueScope Steel. The decision to use any particular product or material in the projects featured in this publication was made by the team involved in each project and not BlueScope Steel Limited. While care has been taken to verify the accuracy of details in this publication, BlueScope Steel Limited assumes no responsibility or liability for any errors or omissions in the content of this publication. All information is provided with no guarantee of completeness or accuracy.
Images shown throughout have been reproduced to represent actual product colours as accurately as possible. However, we recommend checking your chosen colour against an actual sample of the product before purchasing, as varying screens and devices may affect colour tones and finishes.
Every project is different and not all products are suitable for all applications, projects and environments. You should confirm the suitability of particular products for your project by contacting the supplier directly and by obtaining information and advice specific to your circumstances.
To determine whether a BlueScope warranty may be available for use of a product in your particular project, please visit bluescopesteel.com.au/warranties.
BlueScope and REDCOR® are registered trademarks of BlueScope Steel Limited.
Submit your project
We encourage you to share your projects for consideration in a future issue of STEEL PROFILE® magazine. We invite you to submit projects that feature a ground-breaking or an innovative use of steel. We love celebrating and writing about such projects!

