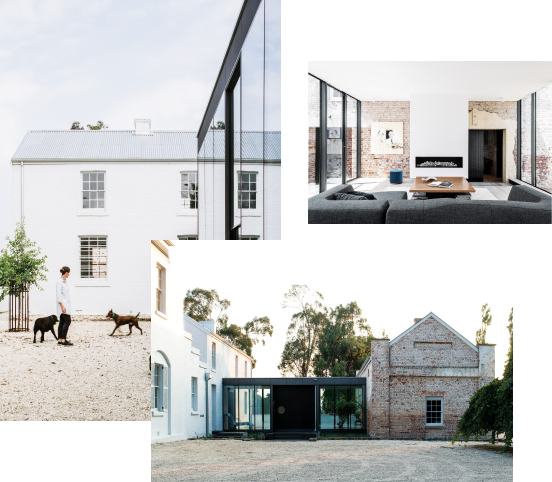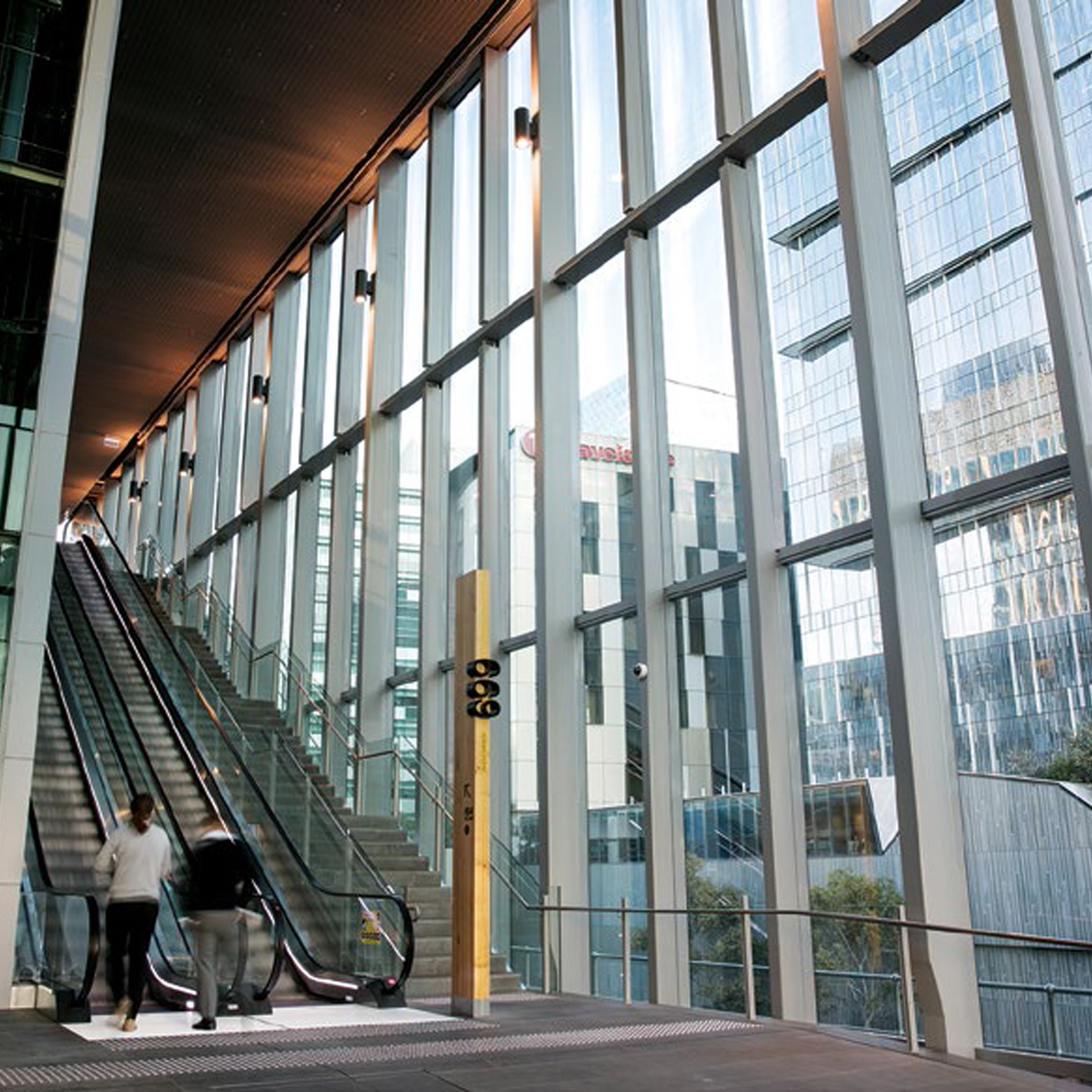
50 Martin Place
Steeped in Australian banking and design history, and possessing unrealised potential, this landmark building has been reinvigorated to facilitate its new custodian’s innovative workplace culture. Crowning the achievement is a meticulously resolved steel and glass addition.
Words: Micky Pinkerton.
Photography: Peter Bennetts (PBB); Paul Bradshaw (PMB)
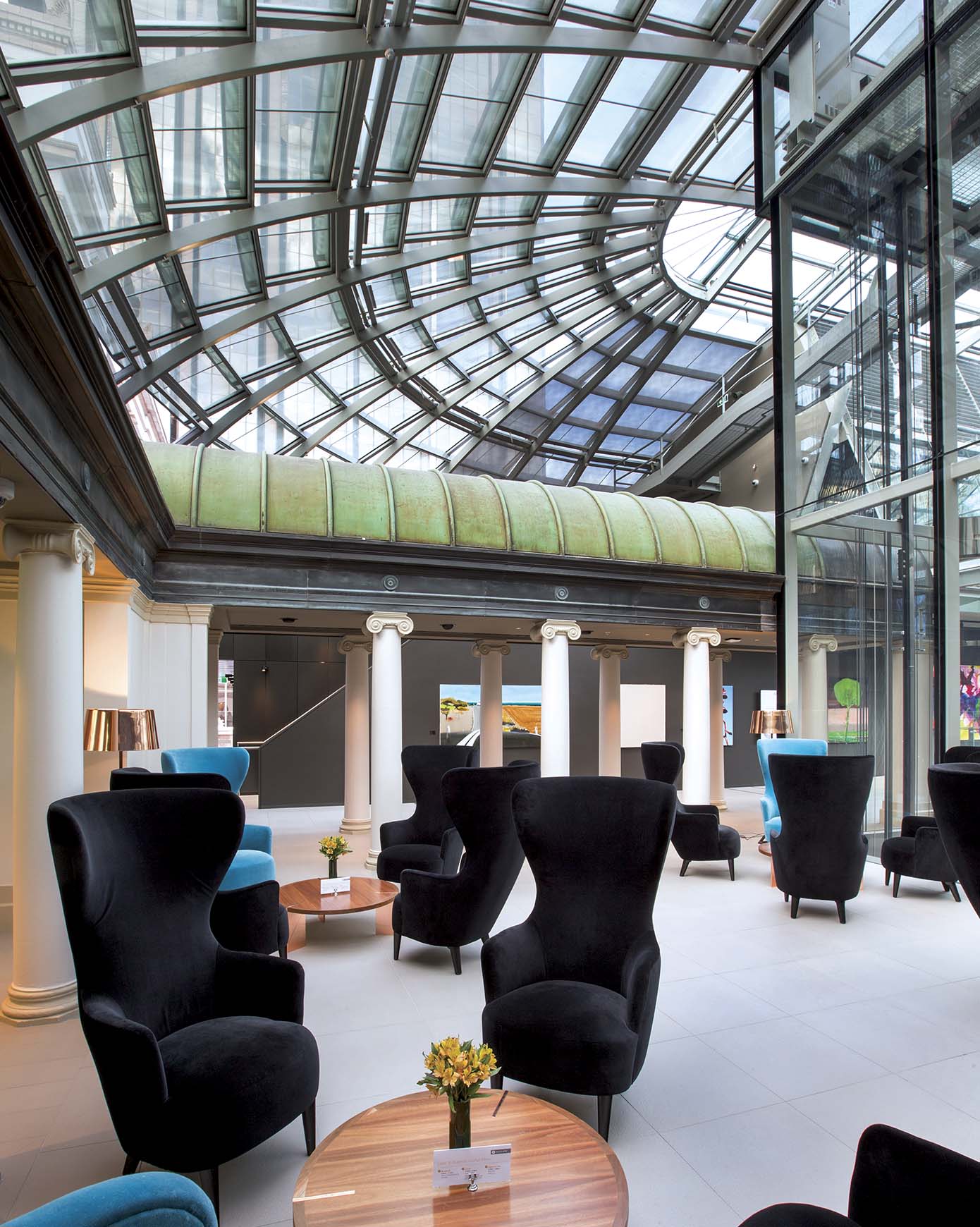
Project Summary
JPW’s glorious steel and glass crown for the roof of Macquarie Group’s new headquarters ensures the building is no longer – metaphorically, at least – ‘looked down upon’.
Under the Dome
Staff entering Macquarie Group’s new global headquarters in Martin Place, Sydney, do so via a lobby which has retained the original barrel-domed ceiling of the former Government Savings Bank of New South Wales’ Grand Hall. If they care to look up – and it’s hard not to – they see a series of figurative stained-glass panels depicting the industries that contributed to the country’s wealth in the early 20th century, from stonemasons to stevedores.
At the time, architects Ross & Rowe expressed this message not only in the decorative elements of the building, but in its function as well. Built between 1925 and 1928, the building was considered to be at the cutting-edge of office design and construction, and survives today as a rare example of Australian inter-war Beaux-Arts architecture. For architects Paul van Ratingen and Matthew Morel, of Johnson Pilton Walker (JPW), the opportunity to explore the rich architectural legacy of the original building was part of the appeal of taking on the brief to adapt it for modern use.
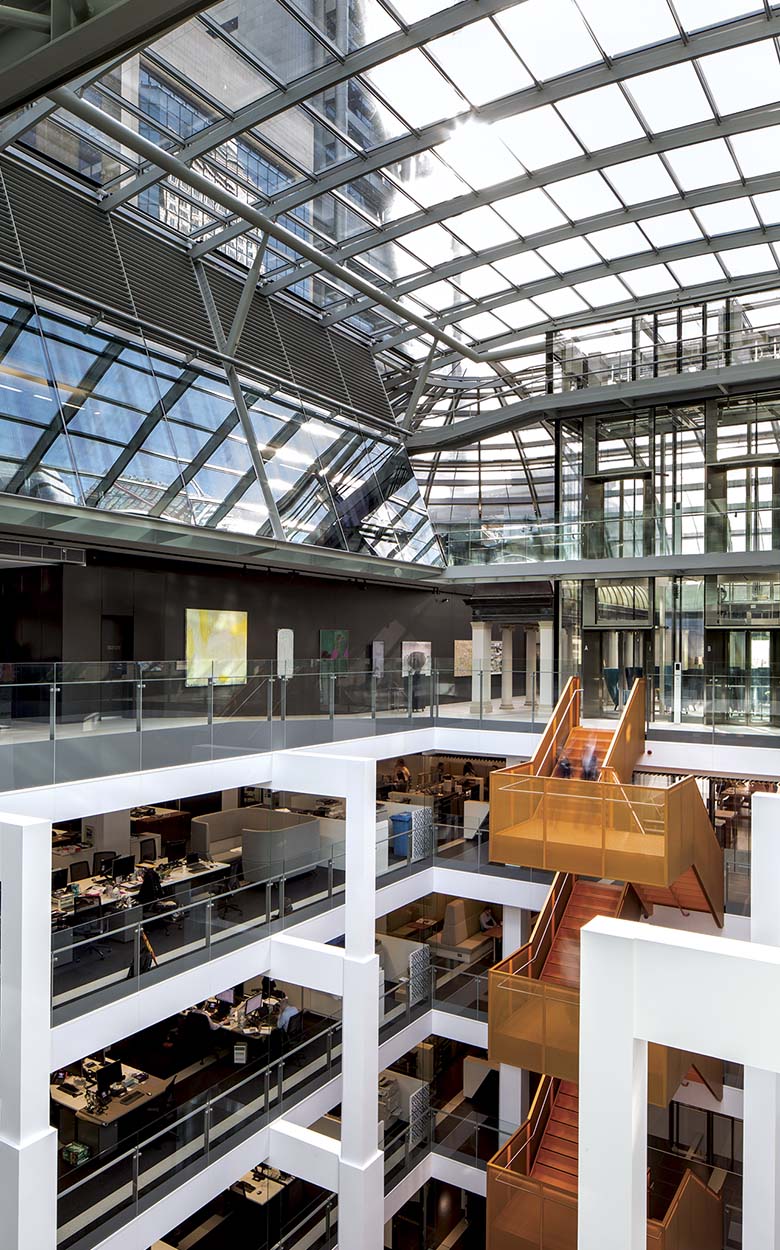
“We have always loved the rigour and the intelligence of this building,” explains JPW director Paul van Ratingen. “There is innovation in its materiality, in its construction, its execution, its services and its thinking. It really is an exemplary building.”
JPW first become involved with new plans for the building when the previous owner engaged the practice to develop concepts for updating the 10 levels of existing office space. At that stage there was no dome on the drawing board, but when the building was sold to Macquarie Group in 2012, the architects were given an opportunity to discuss the proposals they had developed, and consider how they might re-shape them to meet the additional expectations the new owners had of the building.
The architects started with context. This building had once been one of the tallest in the city but was now dwarfed by the office block towers around it – many of which house Macquarie’s clients. Looking up at the facade from street level was impressive in 1928 and continues to be so today, but looking down on the building was a non-descript experience.
JPW reasoned that the view from above had to be equally as striking as the visual narrative at ground level
The dome had its genesis in those discussions: a lightweight structure clad in glass, a Beaux Arts-inspired addition which was sympathetic to the old, but made a confident and innovative statement about the future. The simplicity of the shape also provided a unifying motif for a space that was intended to accommodate a multiplicity of functions.
“Once we had established the form, how the building was going to be built was so important,” says van Ratingen. “We did look at concrete and timber and composites, but in the end steel was the most rational from the perspective of cost, serviceability, member size, logic, and legibility of a heritage building and a new addition.”
It is arguable that much of the same judgment was applied in 1925 in the design decisions that led to the use of concrete-encased steel to achieve the required proportions for the vast columns in the ground floor banking chamber. A less overt link to the past is evident in the architects’ desire to reference the hand-crafted nature of the original building in the finishing of the new structure. The columns and rafters incorporate XLERPLATE® steel, manufactured by BlueScope, which was laser-cut and then hand-welded to achieve a beautifully smooth edge. The need for such attention becomes apparent once inside the space, where the tangibility of the dome is exposed.
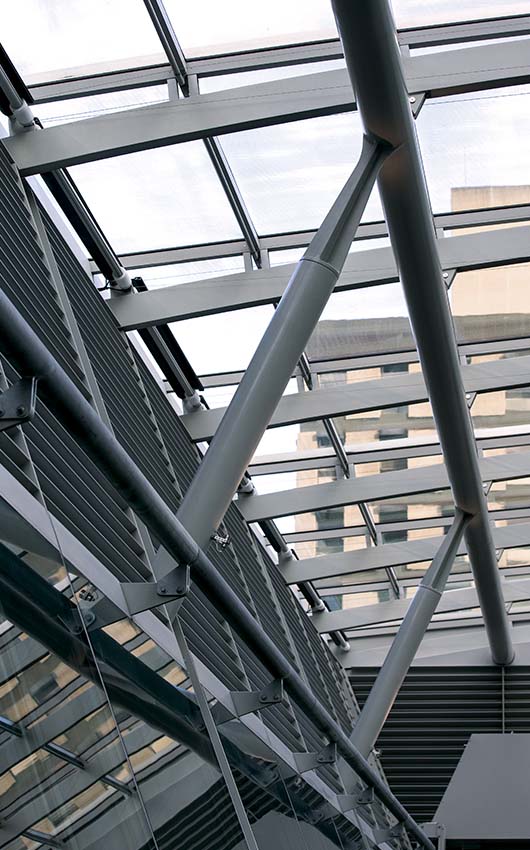
“The steel used in the structure is brought into the character of the spaces rather than being a structure that is high above you,” explains JPW associate Mathew Morel. “Here you can walk right up to the structure, you can touch it in some of the building’s most important spaces.”
In getting so close to the structure, one can appreciate the exceptional planning and collaboration that went into this project. Its clearest expression is evident in the way the steel frame integrates with the glazing system. Span sizes were designed so that glass sheets could reach from one steel rafter to the next, thereby avoiding the need for a secondary glazing system on top of the primary steel members. As a result, the overall structural efficiency is particularly high, using less steel per metre than some hardware store sheds. However, that efficiency meant the steel had to be erected to meet the super-fine tolerances associated with glass, not to mention taking into account the cambering of the structure under the load of the glass itself.
A less observable expression of the planning involved – and that was precisely the intention – is that the steel rafters, columns and facade integrate with mechanical and fire services, hydraulics and storm water drainage, as well as being reticulation routes. The absence of conduit speaks of the complexity of the design and the amount of coordination that occurred to achieve such a simple, light and clear envelope.
“The steel of the structure is brought into the character of the spaces rather than being a structure that is high above you”Mathew Morel Associate, JPW
To achieve this clarity, the construction team built a life-sized prototype of one of the corner sections of the dome, which was then used by consultants and trades to test and refine methods of fabricating, transporting and building the dome within a tight program.
“The builder had to hit the ground running because of an immovable completion date, so Brookfield Multiplex became involved very early on – before the DA was lodged – and they very quickly brought their own in-house steel specialists to the meetings and workshops,” says Morel. “It was a highly collaborative process and within about a month the shop drawers started to attend the workshops, and then the fabricators, so everyone was involved as early as possible. Everyone worked very hard to develop these details and celebrate how the steel members came together.”
Although a temporary roof deck was formed so that interior work could progress in parallel, the assembly of the dome was nonetheless on the critical path of the project.
While the roof was being constructed, two additional insertions to the heritage building were taking shape below: the widening of the atrium by 70 per cent, to improve natural light and circulation to the workspace areas below; and the design of two remarkable circular glass lifts, which link the lobby with the rooftop and provide clients with a memorable arrival moment.
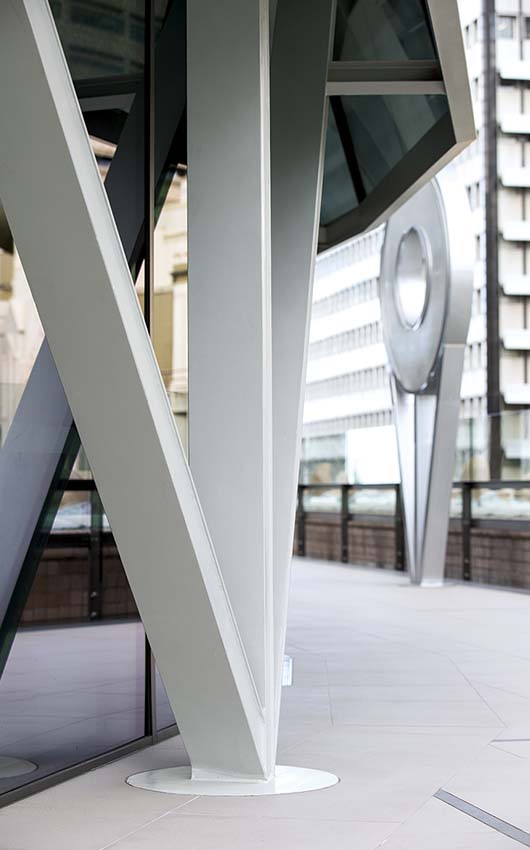
The project has attracted much praise. It won a swag of 2015 Australian Institute of Architects New South Wales chapter Awards, including the COLORBOND® Award for Steel Architecture, the Sir Arthur G Stephenson Award for Commercial Architecture and a Commendation for Sustainable Architecture.
The most important endorsement, though, has come from Macquarie Group itself, with feedback indicating both staff and clients enjoy the building and that it successfully reinforces the company’s brand in a physical way.
Banking practice and workplace attitudes have changed so materially since 1928 that Ross & Rowe might struggle to comprehend the cross-group collaborative and entrepreneurial culture of the new owners of 50 Martin Place. As architects, however, they would appreciate that hard work and opportunity can be enhanced by design, and that the cumulative effort of many can produce something exceptional. This has ultimately restored their building to the status it enjoyed when it first opened: an innovative project at the forefront of contemporary commercial design.
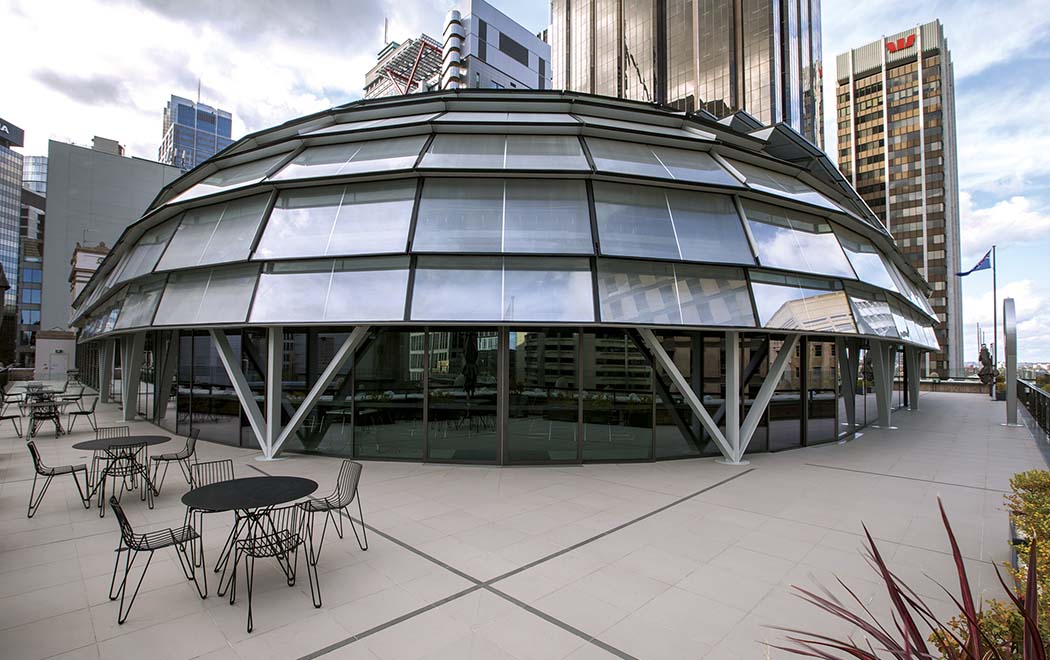
Panel Says
In modernising this iconic 1928 Beaux Arts-style bank headquarters for Macquarie Bank, Johnson Pilton Walker has retained the exotic ground-floor banking chamber while removing the building’s ‘lid’ to give it a new lease of life.
The installation of a steel-framed glass dome is a minimal, innovative and elegant solution. It fills the new atrium with natural light and opens up the interior to create opportunities for vertical circulation and visual connection. On the roof, the thin lightweight members of the exposed steel structure contrast perfectly with the original heavy masonry facade.
Following our publication of the White Bay Cruise Terminal in STEEL PROFILE® #116, this is another example of JPW’s ability to transform old buildings into contemporary spaces.
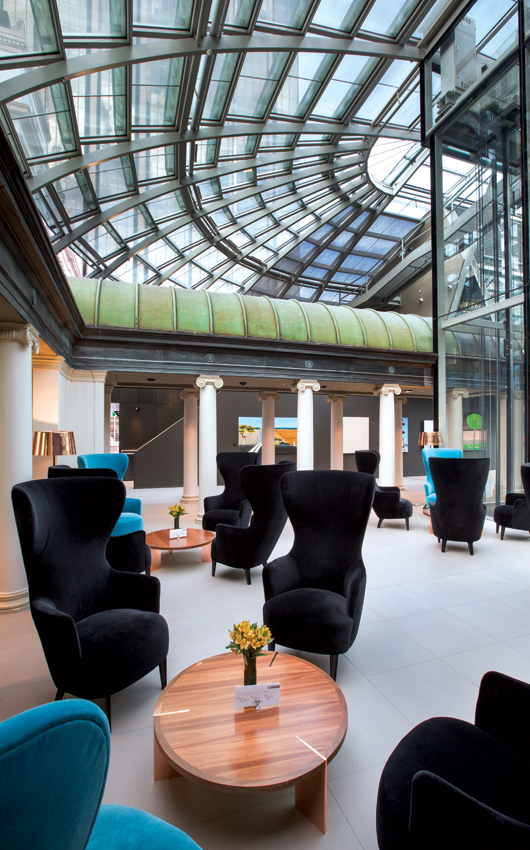
Project information
Architect
Johnson Pilton Walker
Project
50 Martin Place, Sydney
Awards
- 2015 Australian Institute of Architects New South Wales chapter Awards, including the COLORBOND® Award for Steel Architecture, the Sir Arthur G Stephenson Award for Commercial Architecture and a Commendation for Sustainable Architecture
Location
50 Martin Place, Sydney NSW 2000 View on Google Maps
Copyright © 2015 BlueScope Steel Limited ABN 16 000 011 058. All rights reserved.
No part of this publication may be copied, reproduced or distributed without consent. BlueScope Steel Limited, to the extent permissible at law, is not liable to any person for loss or damage arising from reliance upon information contained in this publication. The articles featured in this edition of STEEL PROFILE® are sourced, written, fact-checked and curated by the authors with editorial contribution from BlueScope Steel Limited. Any statements or opinions attributed to a person are the views of that person alone and do not necessarily reflect those of BlueScope Steel. The decision to use any particular product or material in the projects featured in this publication was made by the team involved in each project and not BlueScope Steel Limited. While care has been taken to verify the accuracy of details in this publication, BlueScope Steel Limited assumes no responsibility or liability for any errors or omissions in the content of this publication. All information is provided with no guarantee of completeness or accuracy.
Images shown throughout have been reproduced to represent actual product colours as accurately as possible. However, we recommend checking your chosen colour against an actual sample of the product before purchasing, as varying screens and devices may affect colour tones and finishes.
Every project is different and not all products are suitable for all applications, projects and environments. You should confirm the suitability of particular products for your project by contacting the supplier directly and by obtaining information and advice specific to your circumstances.
To determine whether a BlueScope warranty may be available for use of a product in your particular project, please visit bluescopesteel.com.au/warranties.
BlueScope and XLERPLATE® are registered trademarks of BlueScope Steel Limited.
Submit your project
We encourage you to share your projects for consideration in a future issue of STEEL PROFILE® magazine. We invite you to submit projects that feature a ground-breaking or an innovative use of steel. We love celebrating and writing about such projects!

