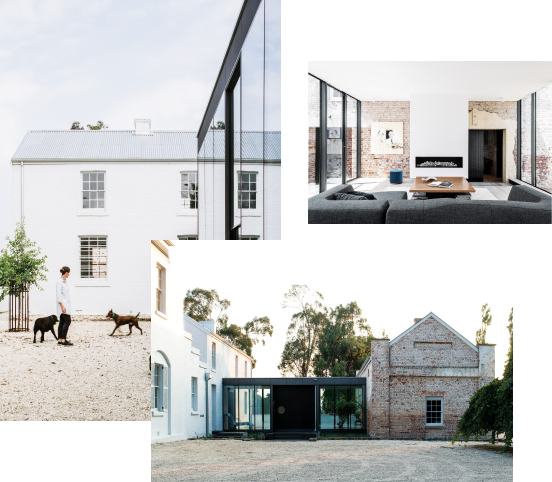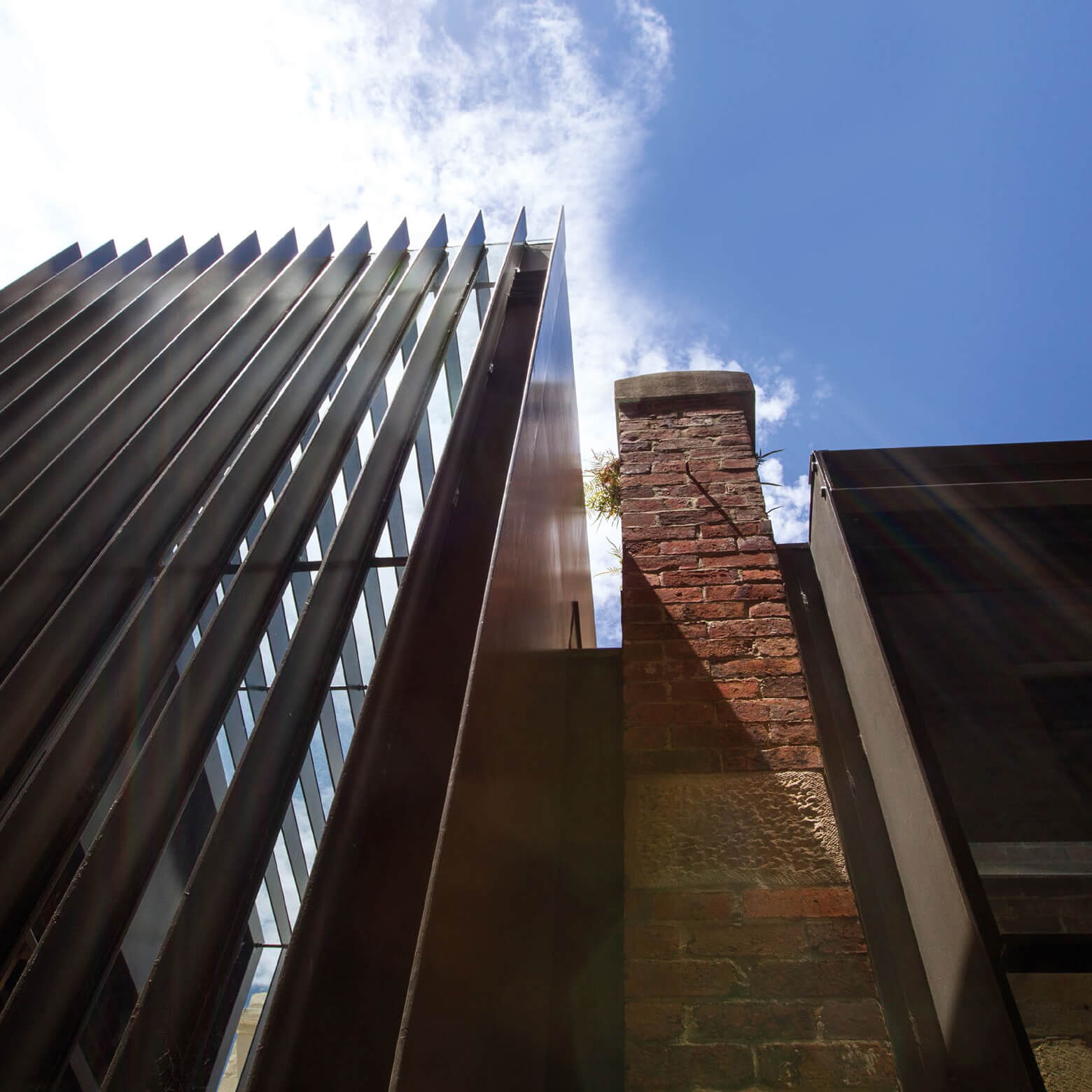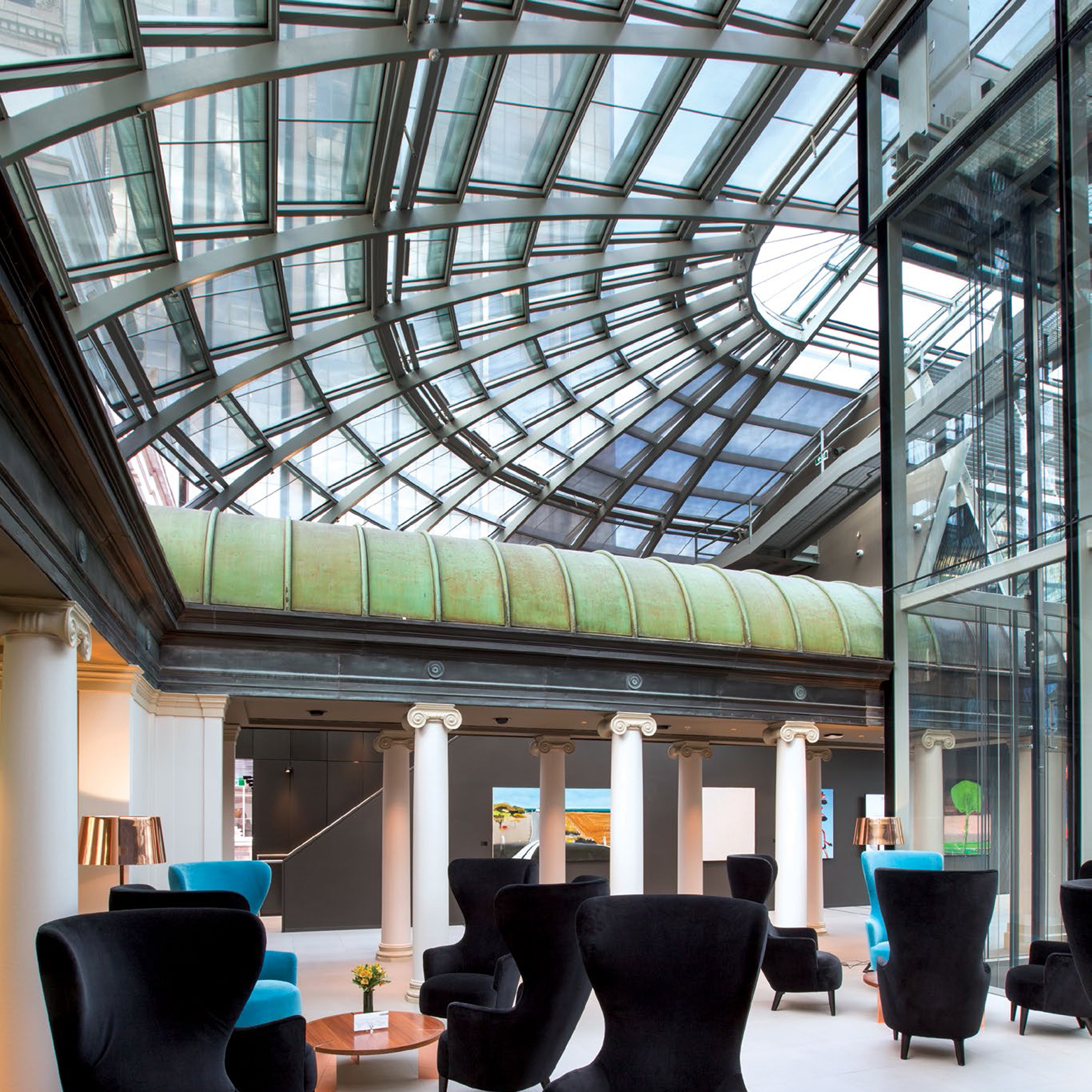
699 Bourke Street
Southern Cross Station’s distinctive roof was a marvel when first unveiled a decade ago, but few were able to experience a complete view of this outstanding project other than via photographs. A new commercial building now enables anyone to enjoy one of Melbourne’s architectural masterpieces.
Words: Micky Pinkerton.
Photography: Bob Seary
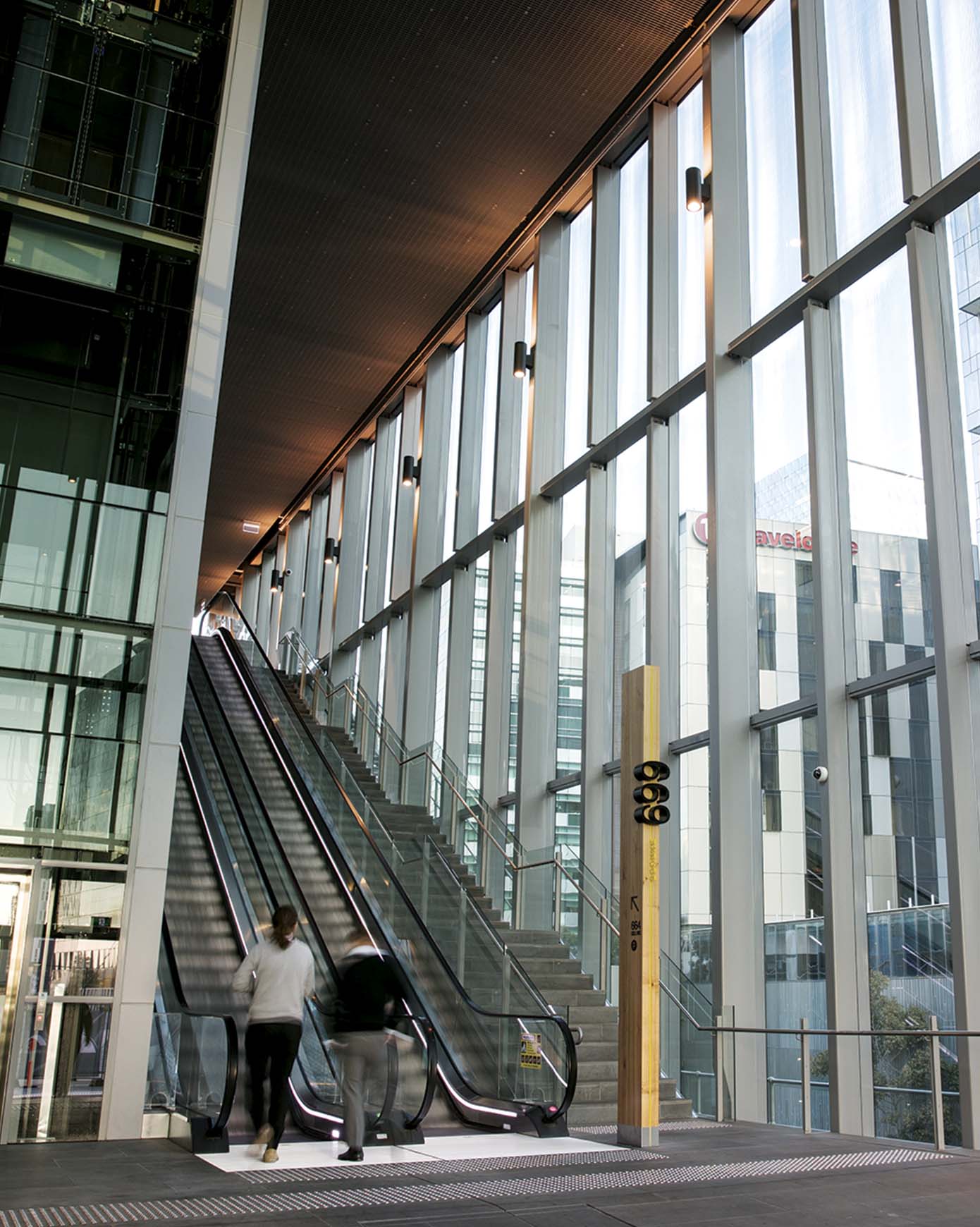
Project Summary
A new lightweight steel structure has created a valuable new commercial building by Grimshaw, complete with views of Melbourne’s Southern Cross Station’s distinctive undulating roof.
On Track
Back in 2006 architectural practice Grimshaw was basking in the glow of extensive praise for Southern Cross Station and the trophy cabinet was bursting with a swag of national and international awards. But the job was not done. The brief included a commercial building at the station’s western edge: look closely at any bird's-eye photo from the time and you can see the outline of a rectangular base, patiently awaiting a building.
Sitting 24 metres above the rail corridor and with an eight-metre rise from street level to the entry of the building, it’s easy to think that the project was delayed due to its complexities. In reality a change in owners and the shifting economic landscape saw the building re-thought.
“The original PPP consortium had to work out ways to create other revenue above and beyond the station, and this commercial building was part of that mix,” says Grimshaw partner Neil Stonell.
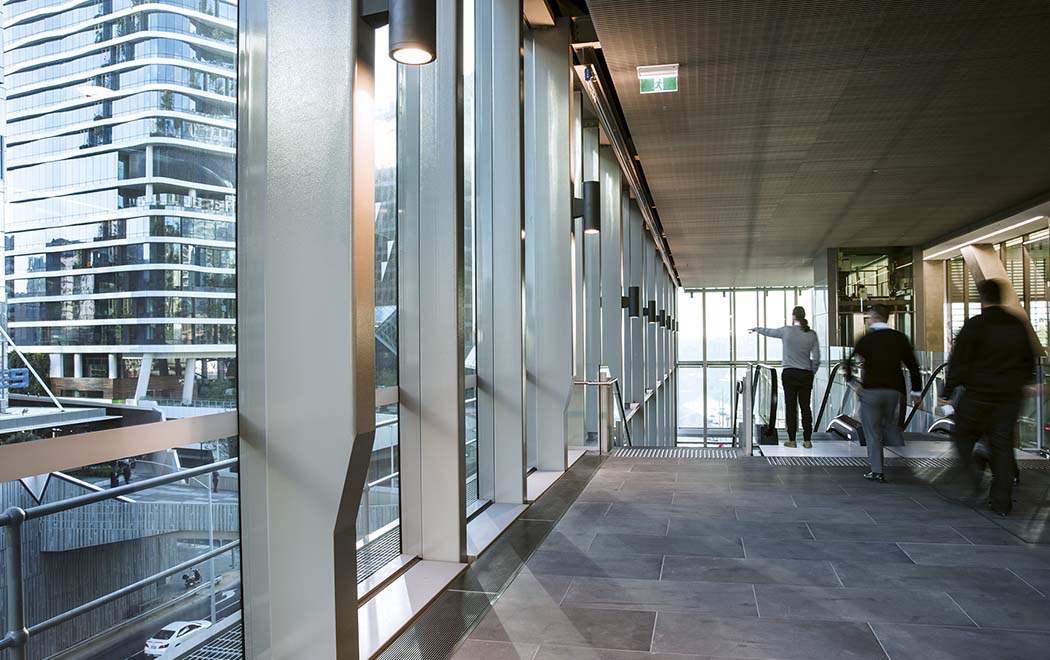
“The initial design for the building was as a concrete frame structure, but when Mirvac took possession some years later they looked at options to increase floor space. That’s when it became a composite steel structure, which effectively allowed us to lighten the building and add storeys on the deck. By using steel we were able to get more value out of the site and maximise returns. Adding another couple of floors was hugely important to the business case.”
Beyond the economics of the project, the design of 699 Bourke responds to Southern Cross Station in both aesthetic and practical ways. From the outset the architects’ vision for the commercial building was a timeless and elegant structure which would act as an understated counterpoint to the busy transport hub. It wasn’t necessarily about not wanting the new building to compete with its predecessor, but more about having it play the calm and constant bass note to the surging waves of the station’s roofline.
“By using steel we were able to get more value out of the site and maximise returns. Adding another couple of floors was hugely important to the business case”Neil Stonell. Grimshaw partner
Where the building’s envelope acknowledges the iconic urban context, its inner workings take more prosaic and subterranean considerations into account to overcome the load, vibration and existing infrastructure issues associated with this complex air-rights site. The station works to a 40-metre x 40-metre grid and while the service deck (or transfer structure) upon which 699 Bourke rests talks primarily to these ordinates, it wasn’t the only grid the architects had to think about.
“The columns that support the transfer structure are on a 20-metre x 20-metre grid, and the deck consists of a series of concrete-filled 2-metre x 2-metre steel shells, and post-tensioned beams spanning 20 metres,” explains Stonell. “When you move up into the building itself above that deck, the grid also had to work with a parking grid and a commercial office grid, so the building itself is nominally on a 10-metre x 10-metre grid in order to provide typical column-free office spaces.”
A bolted network of 610 UB primaries and 460 UB secondary beams form the essential steel frame of the building to these 10, 20 and 40-metre intervals.
It is therefore no surprise that the building uses approximately 2,800 tonnes of steel across more than 10,000 members, including welded beams and columns made from BlueScope 250 and 350 grade XLERPLATE® steel, Orrcon Steel Line Pipe and hot-rolled beams and structural sections such as angles, flats and channels.
The use of steel had further advantages beyond the two additional stories – topped off by a roof made from COLORBOND® steel in LYSAGHT KLIP-LOK 700 HI-STRENGTH® profile in the colour Dune®, which also adorns the plant enclosure walls which were formed with a composite slab made from Low-Glare Coated (LGC) DECKFORM® steel, rather than a purely concrete deck. With the station fully functional throughout construction, speed of erection was another chief consideration. The architects worked closely with the engineers to devise a construction option that took maximum advantage of the minimal overhead access to the site, which was limited to a slim time window in the middle of the night when no trains passed through platforms 13 to 16.
“The occupations at night were effectively only four hours long, so all the components were made in large pieces off-site and transported to site, partially assembled in Wurundjeri Way and then craned in under occupation at night,” says WSP Structures' group director Peter Hindmarch. “The steel shells were self-supporting and acted as formwork for the concrete components. In the final case the concrete and steel components acted compositely, but the whole thing wouldn’t have been able to be constructed without the steel.”
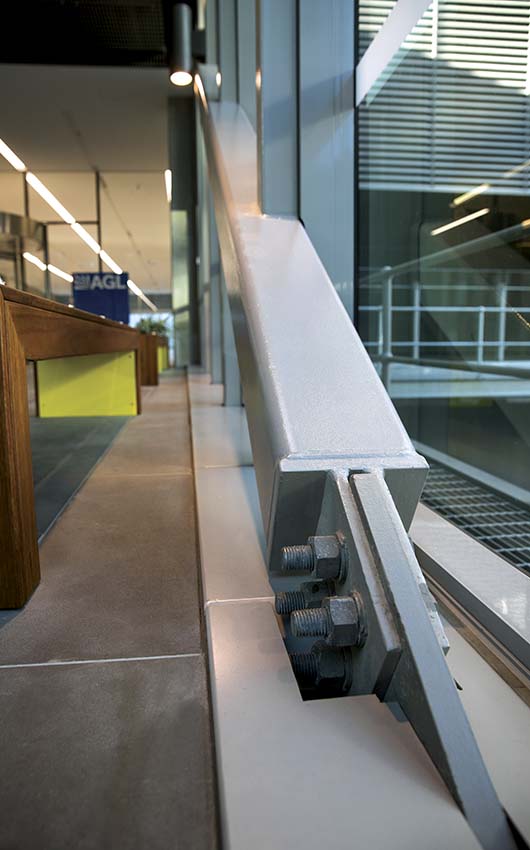
The matrix building frame also lent itself to an adaptable, modular approach to the internal arrangement of spaces. A change in lessees during the design phase led to the inclusion of a series of atria between stories, stepped regularly to provide sizeable openings between floor levels.
“Obviously having a steel structure gave us added flexibility as the building was being built and being designed for the new occupants,” says Stonell. “There was some flexibility in adjusting things to accommodate the new, progressive design.”
“A steel structure gave us added flexibility as the building was being built and designed for new occupants”
Peter Hindmarch Group Director, WSP Structures
Quite apart from the complex structural aspects of the build, the entry to the building had to navigate some less-than-ideal public ingress considerations. The northern entry pavilion cantilevers from the western side of the building and has to negotiate an eight-metre rise from street level to lobby. Providing a direct connection from Bourke Street up to this entrance space was never going to be easy, but consistency in building material selection helped build the bridge between the two.
This 14-metre-high lightweight steel and glass pavilion contains the escalators, lifts and stairs for vertical access into the main lobby. Supported at only two points over the rail, the cathedral-like pavilion space provides a fitting entry moment as well as a representative case study of the structural innovation evident throughout the project. In being open to the street as well as the station, durable building materials were required and this entry space sees the introduction of the WEBFORGE® Access Systems mesh product made from galvanised mild steel which carries through into the public walkway that runs between Bourke and Collins streets.
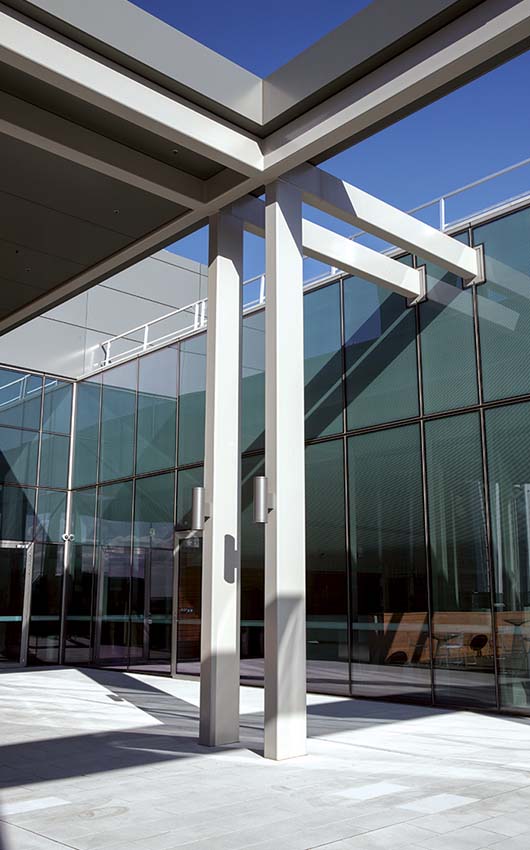
Described by Stonell as ‘Melbourne’s newest laneway’, this north-south connection was originally envisaged at station level but it’s to the city’s advantage that it was re-worked into an elevated and open space. The laneway is lined with the same open grillage of galvanised WEBFORGE® Access Systems steel mesh used in the entrance atrium, which wraps up the walls and along the soffit. Running almost the entire length of the public walkway are more than 275 bike stores and 360 lockers. The openness of these end-of-trip facilities provides a new benchmark for quality and amenity - and not just because of the incredible view of the station’s roof.
“Most bike stores are windowless, airless rooms whereas here you’ve got daylight flooding in via the use of the mesh and stretching most of the length of the walkway,” says Stonell. “It has to be a secure environment but the mesh allows it to also be open. There are already active information panels which give facts and figures about the building, including its energy consumption.”
As Grimshaw’s first commercial building in Melbourne it sets a high bar for future projects and, as with all station precincts around the world, the site will continue to evolve with additional transport, retail and commercial developments to suit the ever-increasing urban landscape in this part of Melbourne.
Panel Says
Sited at the junction of Melbourne’s CBD and Docklands, alongside the city’s Southern Cross Station, 699 Bourke Street occupies air space above the railway line: a site that was ‘created’ using 2,800 tonnes of structural steel to construct a platform.
Envisaged by Grimshaw Architects in the station’s masterplan, the new building’s crisp and streamlined form provides a strong contrast to the billowing dune-like roofscape of the iconic station. A 14m-high lightweight steel and glass pavilion cantilevers off the deck, providing pedestrian access to escalators, lifts and stairs that lead to the main lobby. The entire project attests to the ingenuity of architecture and engineering, disciplines that are capable of creating value where none previously existed.
Project information
Architect
Grimshaw
Project
699 Bourke St, Melbourne Victoria
Awards
- 2016 Australian Institute of Architects Victorian Chapter, COLORBOND® Award for Steel Architecture – Shortlisted
Location
699 Bourke Street, Melbourne, Victoria View on Google Maps
Copyright © 2016 BlueScope Steel Limited ABN 16 000 011 058. All rights reserved.
No part of this publication may be copied, reproduced or distributed without consent. BlueScope Steel Limited, to the extent permissible at law, is not liable to any person for loss or damage arising from reliance upon information contained in this publication. The articles featured in this edition of STEEL PROFILE® are sourced, written, fact-checked and curated by the authors with editorial contribution from BlueScope Steel Limited. Any statements or opinions attributed to a person are the views of that person alone and do not necessarily reflect those of BlueScope Steel. The decision to use any particular product or material in the projects featured in this publication was made by the team involved in each project and not BlueScope Steel Limited. While care has been taken to verify the accuracy of details in this publication, BlueScope Steel Limited assumes no responsibility or liability for any errors or omissions in the content of this publication. All information is provided with no guarantee of completeness or accuracy.
Images shown throughout have been reproduced to represent actual product colours as accurately as possible. However, we recommend checking your chosen colour against an actual sample of the product before purchasing, as varying screens and devices may affect colour tones and finishes.
Every project is different and not all products are suitable for all applications, projects and environments. You should confirm the suitability of particular products for your project by contacting the supplier directly and by obtaining information and advice specific to your circumstances.
BlueScope generally recommends the use of COLORBOND® steel or ZINCALUME® steel for the majority of external cladding applications. BlueScope recommends routine preventative maintenance for eaves and other “unwashed areas” of structures that may not be regularly cleaned by rainfall. For information about product maintenance, including preventative maintenance, please call BlueScope on 1800 753 658. To determine whether a BlueScope warranty may be available for use of a product in your particular project, please visit bluescopesteel.com.au/warranties.
BlueScope, COLORBOND®, ZINCALUME®, LYSAGHT®, XLERPLATE®, DECKFORM®, KLIP-LOK 700 HI-STRENGTH®, and ® colour names are registered trademarks and ™ colour names are trademarks of BlueScope Steel Limited.
Submit your project
We encourage you to share your projects for consideration in a future issue of STEEL PROFILE® magazine. We invite you to submit projects that feature a ground-breaking or an innovative use of steel. We love celebrating and writing about such projects!

