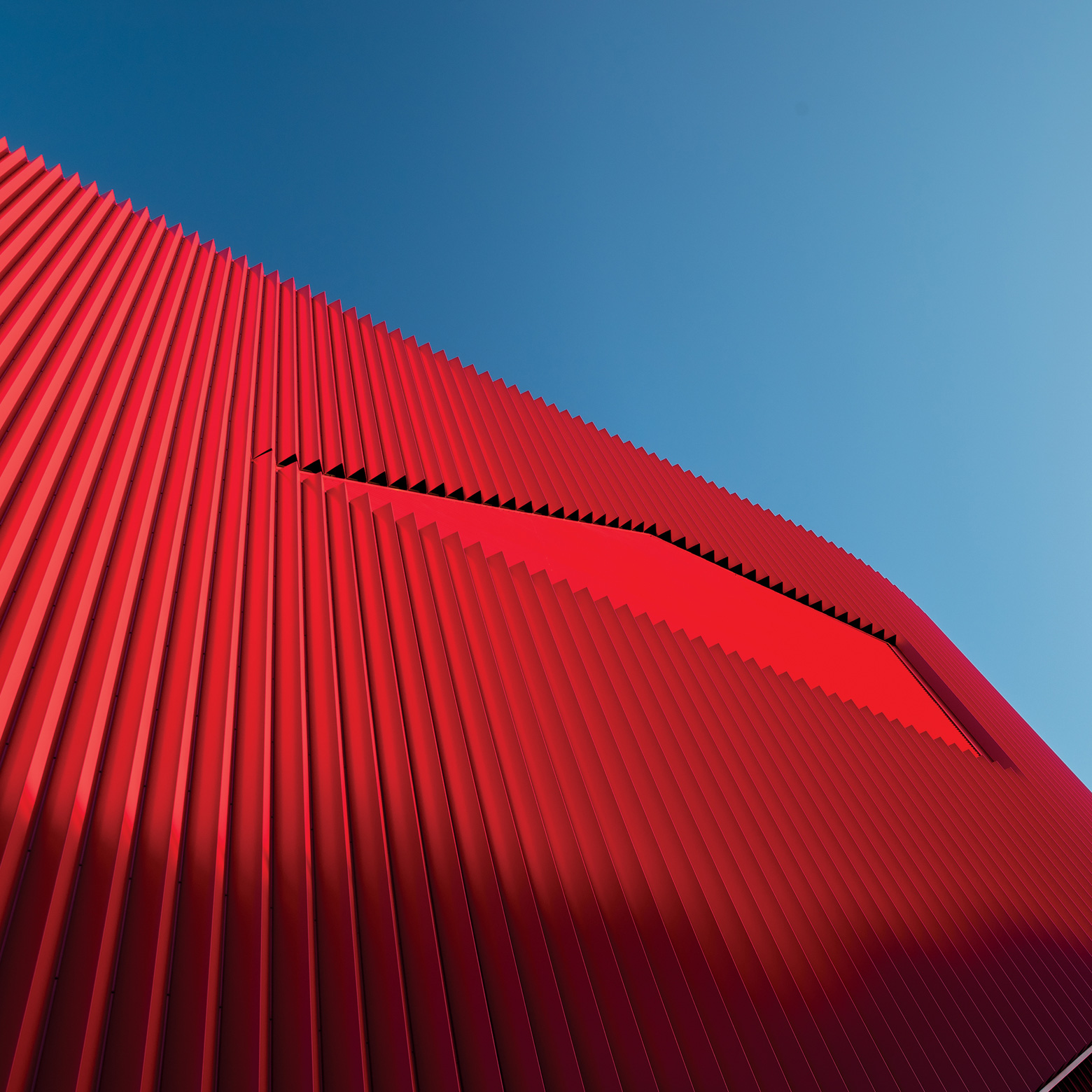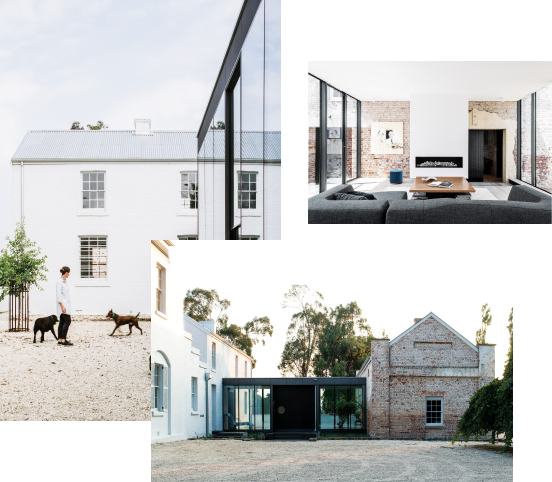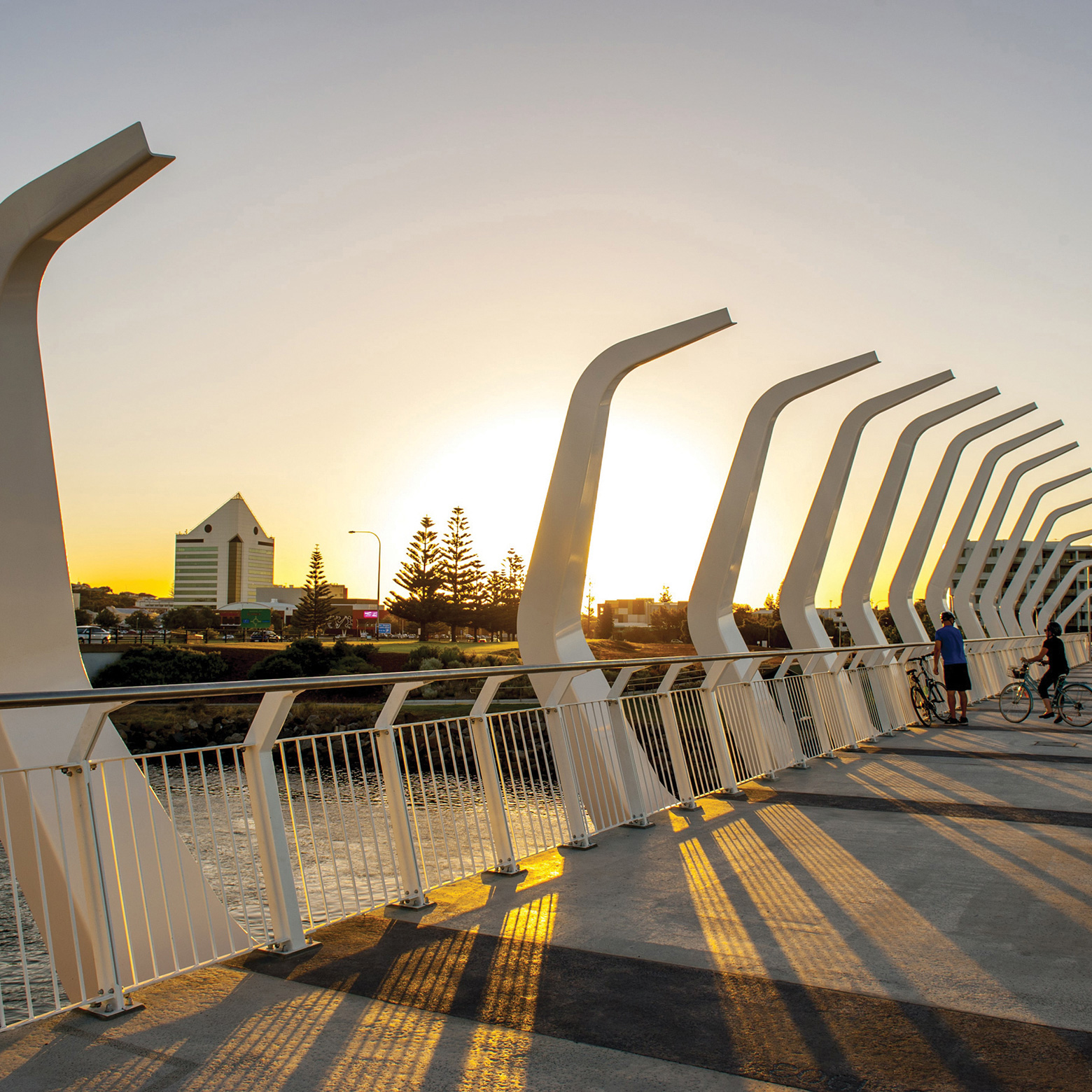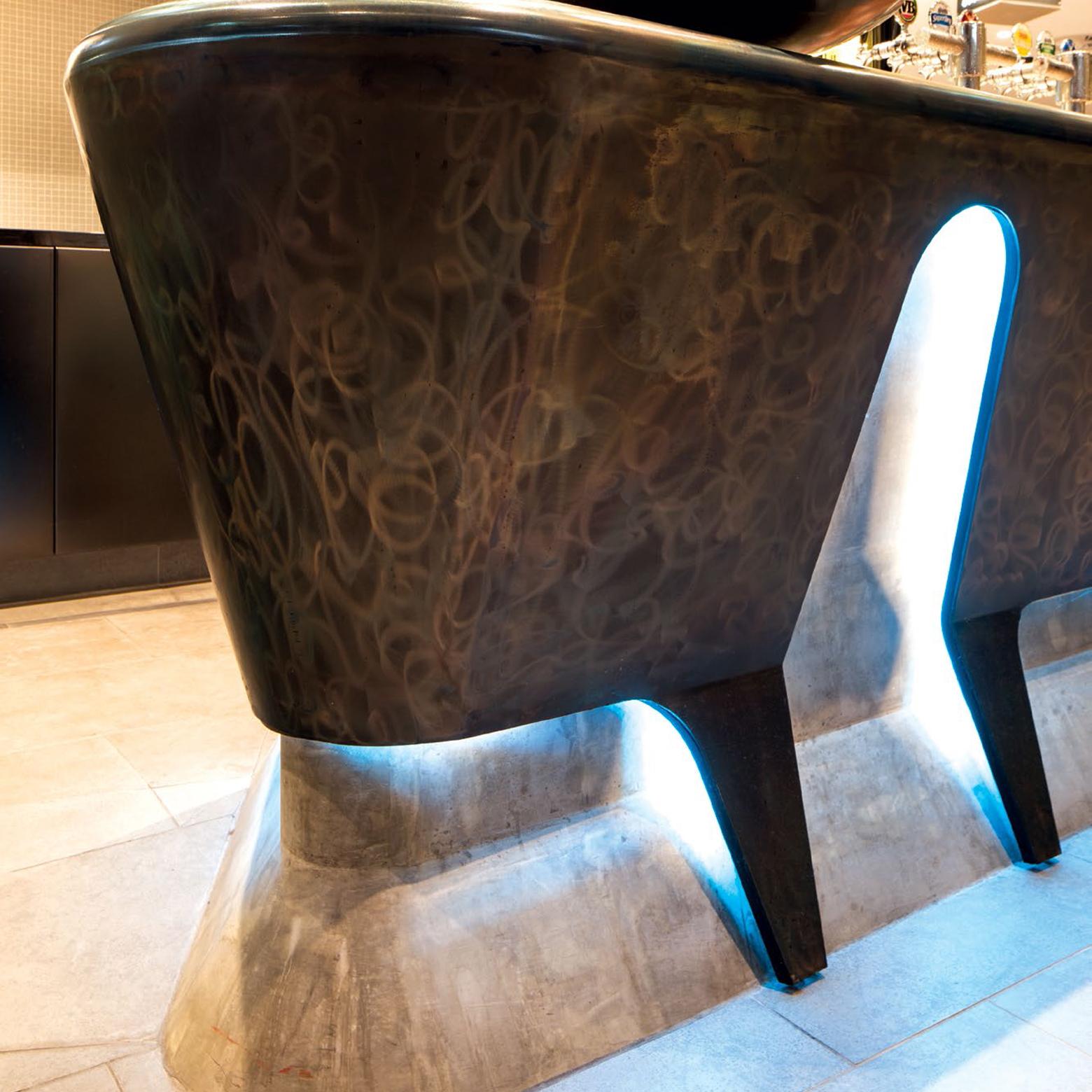
Former Rocks Police Station
Tasked with transforming one of Sydney’s oldest heritage police stations into a restaurant, Welsh + Major overcame the building’s quirks to create a highly detailed new space crafted from BlueScope XLERPLATE® steel.
Words: Rob Gillam.
Photography: Paul Bradshaw
Project Summary
Welsh + Major play on ideas of lightness and solidity with customised, highly refined steel cassettes that have transformed a heritage police station.
Fine Diner
Built in 1882 to Colonial architect James Barnet’s design, number Four Police station’s original sandstone entrance on George Street is highly ornate and bears authority-alluding motifs such as at its apex, where a lion’s head holds a brass police baton in its mouth.
Last used as originally intended in the 1970s, the station sat vacant from 2009 until the Sydney Harbour & Foreshore Authority revitalised it for retail use.
Architects Welsh + Major seized upon a tiny slice of courtyard on Nurses Walk at the Station’s rear to create a new entry and dining room. A highly refined cassette-like structure was custom-made from 6mm and 8mm BlueScope XLERPLATE® steel and ‘dropped in’, adjoining the existing brick building on one side and slightly overhanging it on the other. This created a delightful annex-style volume that Chris Major affectionately calls ‘The Porch’.




Reconciling the new structure with the existing building was a complicated exercise and ultimately dictated building material selection, as Major explains. “The thing with these old buildings is that everything’s a little bit wonky. Nothing is perfectly straight, square or parallel,” she says. “Because of that, all the individual components had to interlock perfectly to meet our calculations so almost everything was custom-made. We required a material that dealt in fine tolerances so it was always our intention to use steel.”
Box frames with surrounds containing double-height glass windows and finely clustered steel fins – which wrap around and slice through a glass skylight – proved particularly finicky. Major eschewed 3D modelling to tackle this intricate challenge, and opted instead for old-school methods.
“It can be done in plan, section and elevation,” she explains. “You’ve just got to work it out properly. There was a lot of backwards and forwards with the shop-drawers and we had to adapt a few things along the way, but basically it’s just good detailing.”
Director of project builder A.J. Bristow & Sons, Toby Bristow, concurs. “It’s really just attention to detail and understanding the most important parts of the building. There was a lot of site measurements and double-checking. A lot of time was spent with the workshop drawings to make sure of the dimensions.
“It was quite difficult to keep some of the very light members straight and maintain structural integrity,” Bristow adds. “If they’re three or four mill’ out on tolerances it can impact on the glass facing, so you can’t waterproof. So if things aren’t fabricated to specification, they go back.”
“We required a material that dealt in fine tolerance s so it was always our intention to use steel”
Chris Major Welsh + Major
The project’s accomplishments are widely acknowledged: it won the Australian Institute of Architects New South Wales Chapter 2014 Heritage Award and a National Commendation for Heritage at the National Awards.
Having given this majestic old building a new life, does the architect have a favourite feature to reflect on? “I really love the new entry, where you can stand and sense the sky through the really slender steel fins that have finesse and transparency, but also a robustness,” Major says.
“It plays with the idea of lightness and solidity,” she adds. “The existing building is quite heavy and cloistered inside: the cells with their original steel bars being almost oppressive. Then you step out into a space that opens right up and has lovely light filtering into it. It’s quite a special place to be.”
Project information
Architect
Welsh + Major
Project
Former Rocks Police station, New South Wales
Awards
- Australian Institute of Architects NSW Award – Heritage Award
- Australian Institute of Architects National Awards – Heritage Commendation
Location
The Rocks, New South Wales View on Google Maps
Copyright © 2015 BlueScope Steel Limited ABN 16 000 011 058. All rights reserved.
No part of this publication may be copied, reproduced or distributed without consent. BlueScope Steel Limited, to the extent permissible at law, is not liable to any person for loss or damage arising from reliance upon information contained in this publication. The articles featured in this edition of STEEL PROFILE® are sourced, written, fact-checked and curated by the authors with editorial contribution from BlueScope Steel Limited. Any statements or opinions attributed to a person are the views of that person alone and do not necessarily reflect those of BlueScope Steel. The decision to use any particular product or material in the projects featured in this publication was made by the team involved in each project and not BlueScope Steel Limited. While care has been taken to verify the accuracy of details in this publication, BlueScope Steel Limited assumes no responsibility or liability for any errors or omissions in the content of this publication. All information is provided with no guarantee of completeness or accuracy.
Images shown throughout have been reproduced to represent actual product colours as accurately as possible. However, we recommend checking your chosen colour against an actual sample of the product before purchasing, as varying screens and devices may affect colour tones and finishes.
Every project is different and not all products are suitable for all applications, projects and environments. You should confirm the suitability of particular products for your project by contacting the supplier directly and by obtaining information and advice specific to your circumstances.
To determine whether a BlueScope warranty may be available for use of a product in your particular project, please visit bluescopesteel.com.au/warranties.
BlueScope and XLERPLATE® are registered trademarks of BlueScope Steel Limited.
Submit your project
We encourage you to share your projects for consideration in a future issue of STEEL PROFILE® magazine. We invite you to submit projects that feature a ground-breaking or an innovative use of steel. We love celebrating and writing about such projects!




