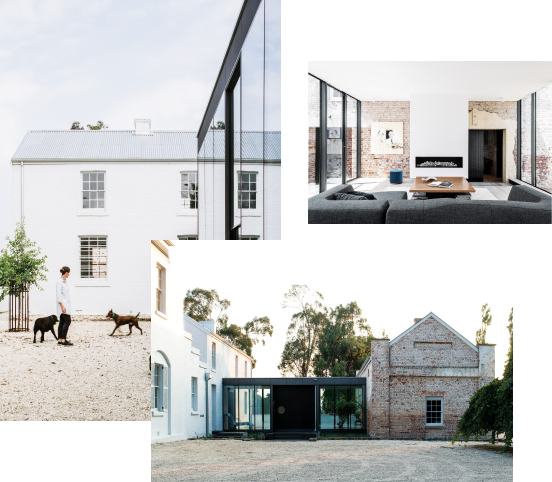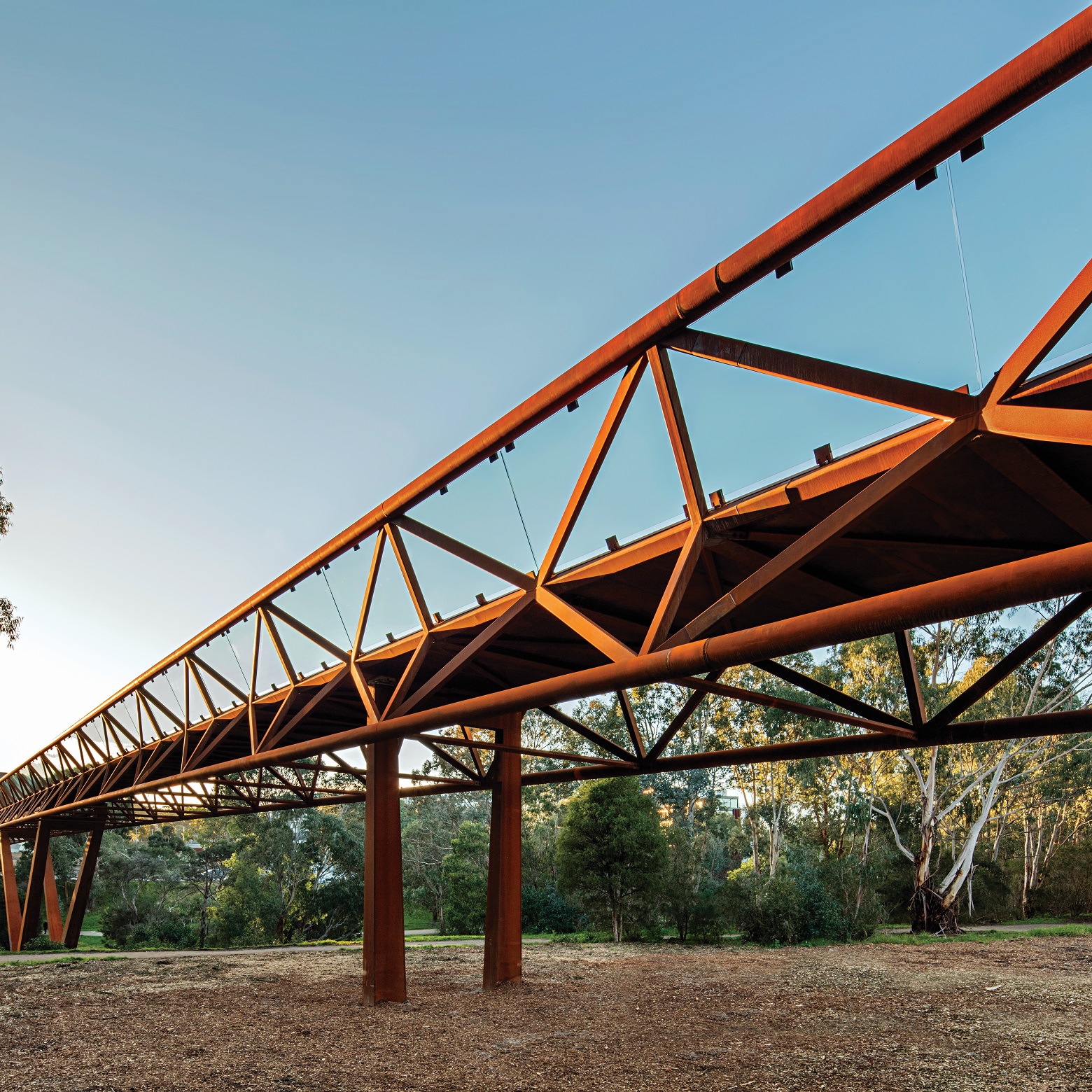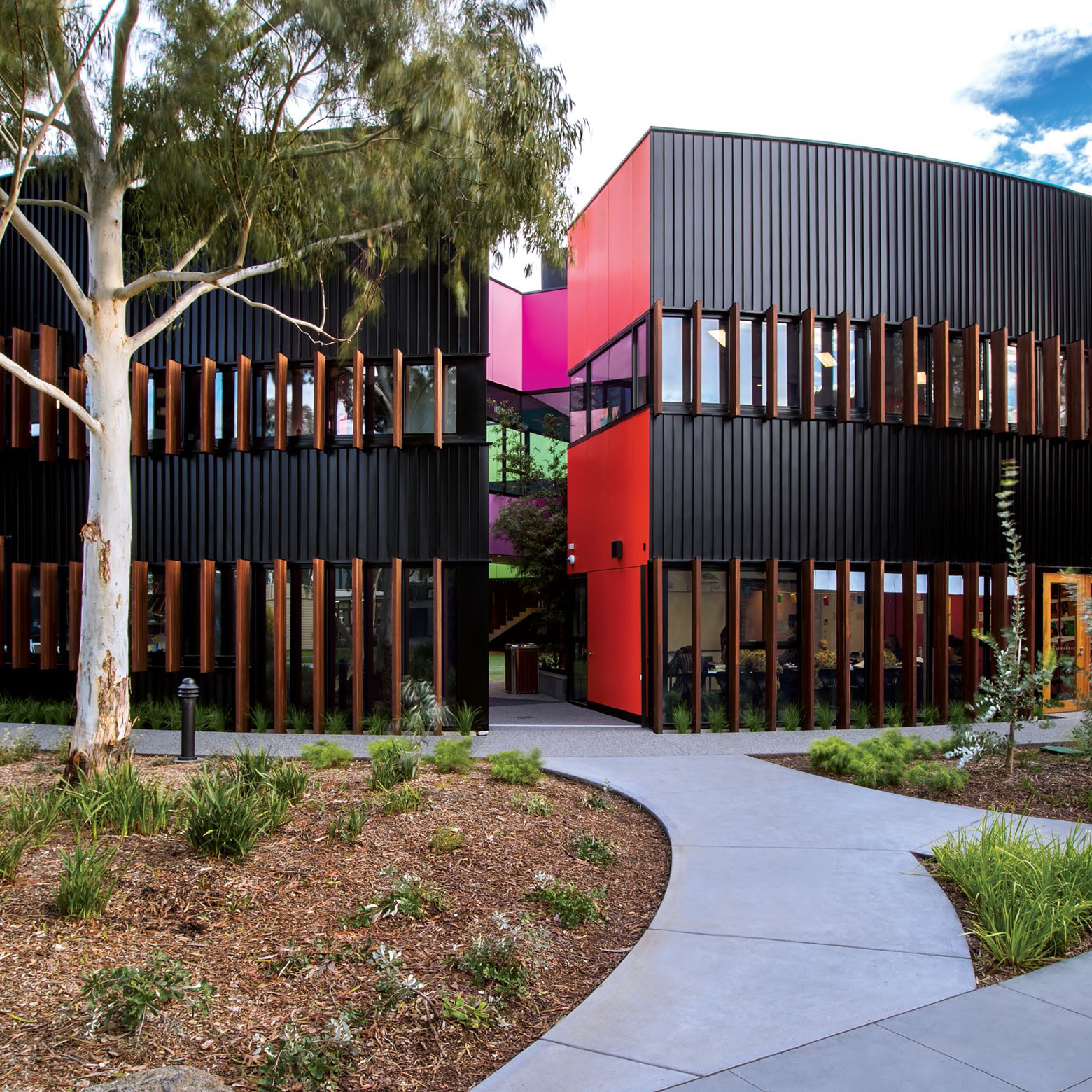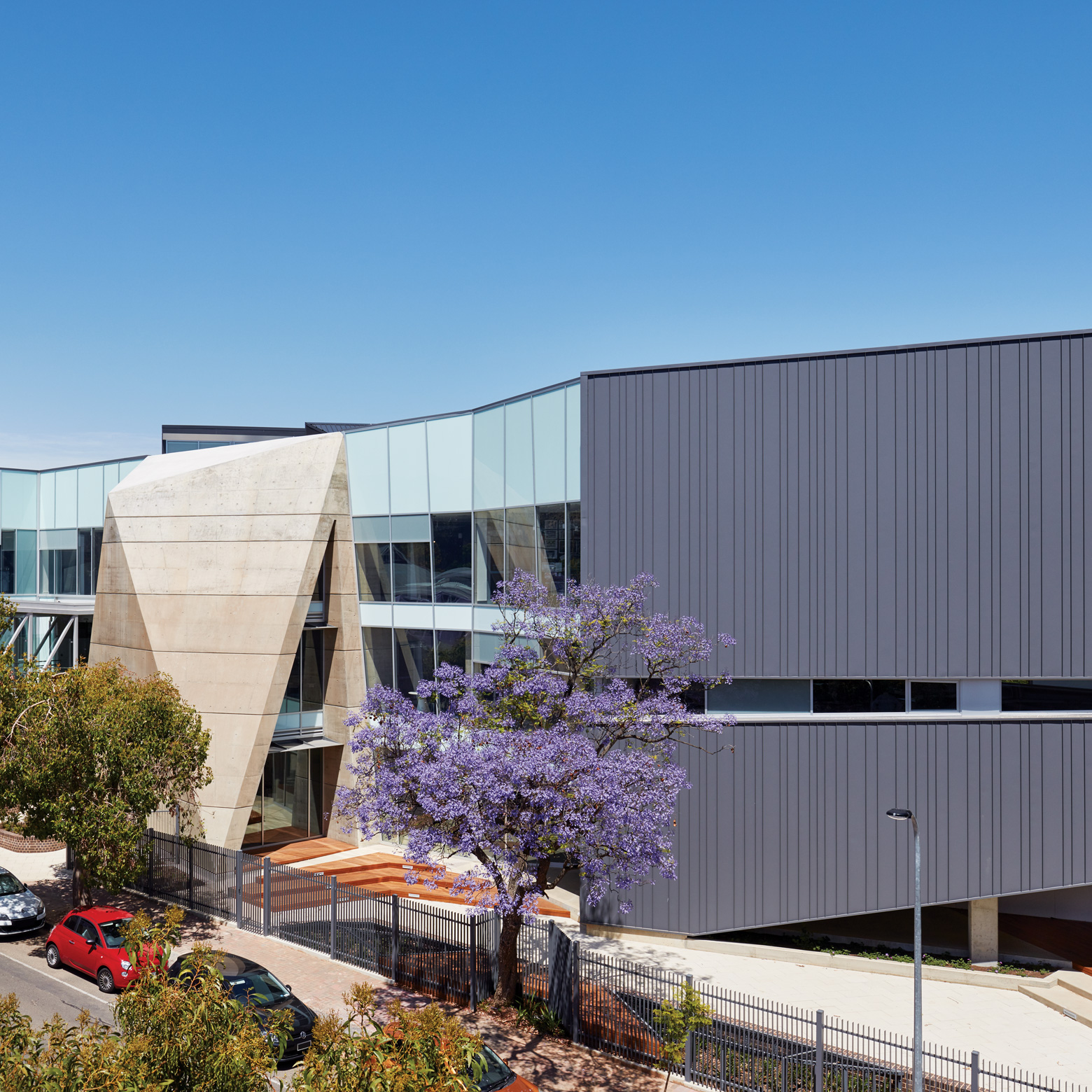
University of Queensland Pedestrian Link
Rather than simply create a ‘dumb’, straight land bridge for an improved entry to the University of Queensland, Cox Rayner Architects devised an undulating, zig-zagging design for a new pedestrian walkway that particularly harmonises with the golden hues of the surrounding landscape.
Words: Rob Gillam.
Photography: Christopher Frederick Jones; Paul Bradshaw
Project Summary
Cox Rayner Architects has devised a zig-zagging and stepped design for a new pedestrian walkway that particularly harmonises with the surrounding landscape.
Golden Great
Perhaps there was a hint of destiny at play when University of Queensland Architecture graduate Jack Dodgson found himself tasked with improving the amenity of the institution that taught him his trade.
The Cox Rayner Architects’ project architect says the university had previously been accessed mostly via its main western entrance, but that its needs changed after a bus and pedestrian-only Green Bridge to the university’s Lakes Entrance was built, resulting in greatly increased foot traffic.
“More and more people started accessing the university from that side,” says Dodgson. “What was essentially designed as a back-of-house entrance was receiving the majority of arrivals, so it effectively became the front door of the campus.
“The Lakes Entrance became a primary expression of the campus, so the university had to recalibrate itself by presenting an appropriate identity and also to provide appropriate access for people using wheelchairs or walking aids.”
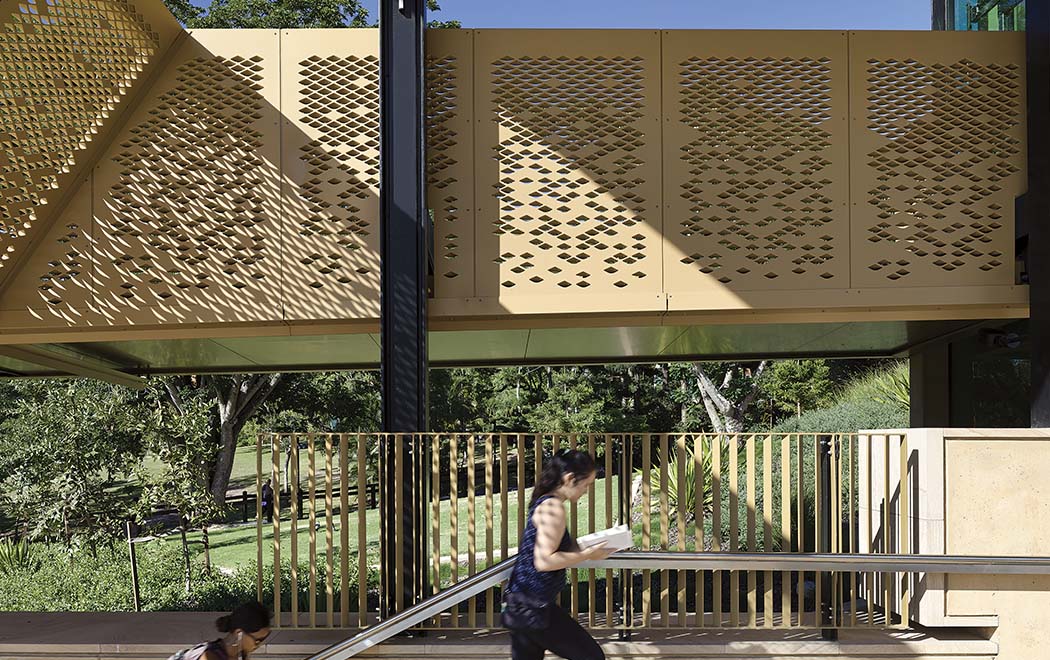
The main task, however, was replacing the existing footpath from the Lakes Entrance, which had formerly proved challenging and arduous. “It was an existing road aggregate path that dipped down to the bus stop, then back up at a very steep grade to the UQ Student Union building, which leads pedestrians to the university centre.”
He says around 20,000 people a day were walking, often four-abreast, on this path which became more difficult to navigate when it rained.
The level change was significant: 12 metres from the bottom of the hill to the top,” says Dodgson. “It became a priority for the university to address this by creating more suitable access.”
This is when he and project director Richard Coulson – along with the rest of the project team – hatched a design that radically departed from a typical, straight bridge.
“Rather than have one long, monotonous bridge we changed the grades of the pathways,” says Coulson. “These have three different roofs with different path directions and heights, which stages the entrance and accentuates the level changes.
“The path from the bridge is like a threshold which compresses, and then when you’re at the top of the stair it’s like a windowsill that captures the panorama of the lakes.”
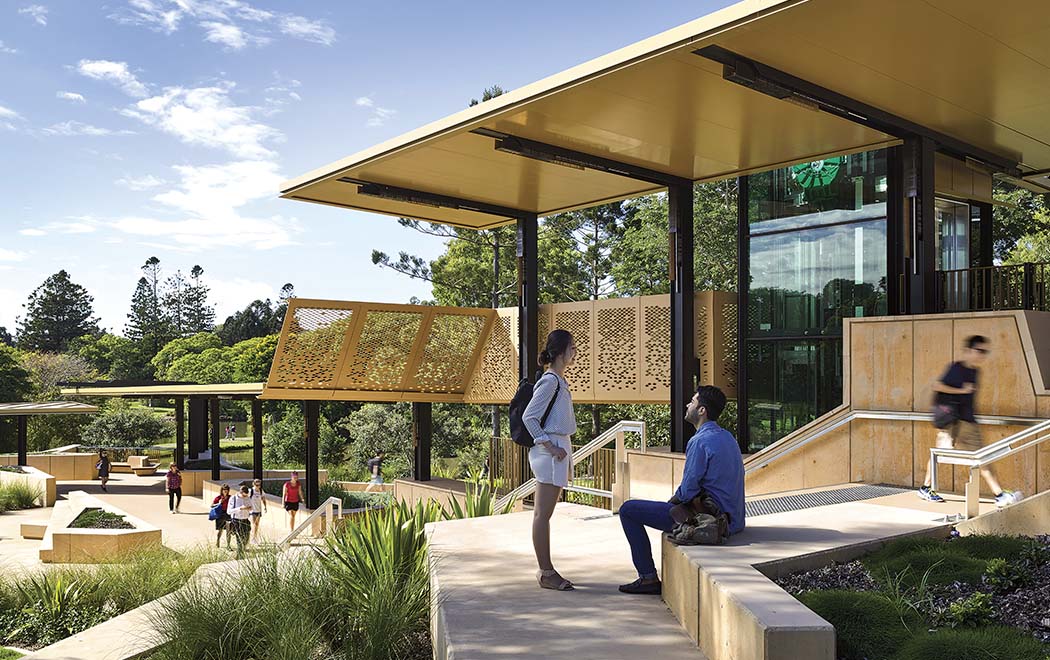
A cost-effective strategy was implemented to reduce the linking bridge elements by increasing land mass on the ground pass. "By moving earth to get longer landings we were able to reduce the size of the bridge section of the walkway from 75 metres down to 40, which reduced costs considerably.
This cost-saving afforded the architects the opportunity to introduce better overall detailing which is evident in the expressed structural steel and, crucially, to add a roof to the walkway which is clad in the lavish COLORBOND® Metallic steel colour Callisto®.
Twelve tonnes of BlueScope COLORBOND® Metallic steel in this colour adorns a 150mm-thick Bondor Equideck® insulated panel. This functions as the roof and soffit of the 175-metre open-sided walkway, with both sides being finished in the same colour.
“The landscape informs all of the architecture – every decision we made was intended to enhance the landscape experience”Jack Dodgson Cox Rayner Architects
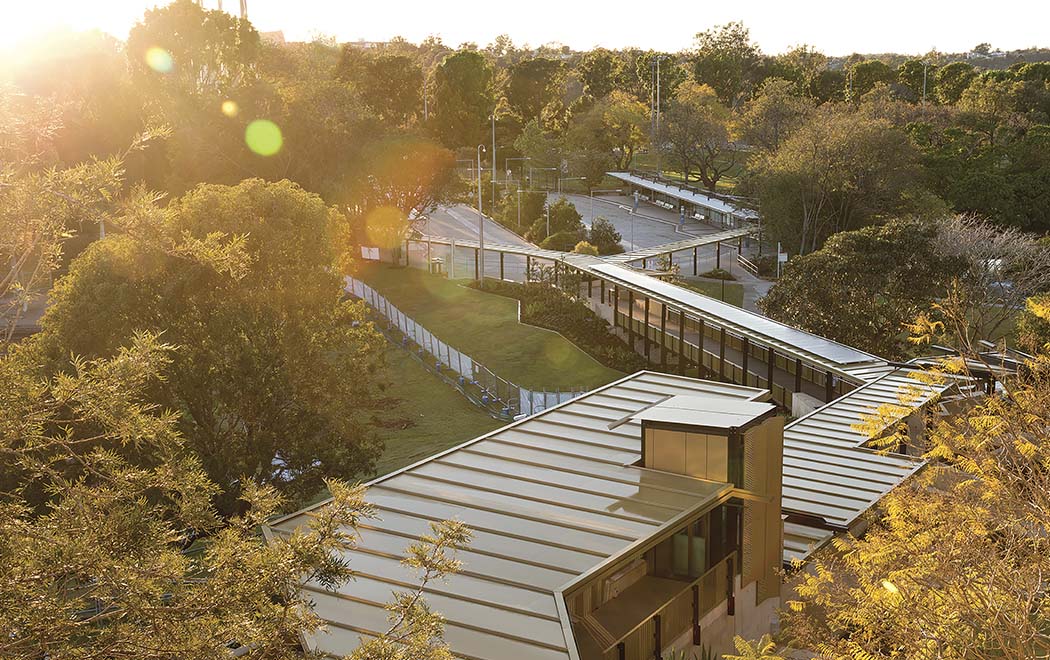
Dodgson says the intention of the walkway zigzagging rather than being a direct path to the university was to extend the experience of walking through the garden for pedestrians and enable them to view the grounds from different aspects.
“Our aim was for people to experience the surrounding garden as much as possible, so the bridge forms a natural landscape concept.
“We wanted to be able to provide shelter from weather but, by keeping it open on the sides, allow views out to the grounds. At several points you are so close to some significant trees it’s almost as if you’re moving through the tree canopy.
“The landscape informs all of the architecture – every decision we made was intended to enhance the landscape experience.”
Coulson says this extended to customising a colour for the roofing panel that linked to the environment. “The choice of the custom colour* was informed by a couple of things,” he says. “First of all, it’s a colour that is very natural and resonates with the local environment. In the office we like to use colours that resonate with natural materials.
“In relation to the specific site, there are fig trees all around the walkway that have little yellow flowers, the back of which are coloured in a remarkably similar gold. There’s a lot of gold colour in other vegetation around the project and the colour is also sympathetic to the soil here, although covered by grass, and also the natural sandstone.
“The colour of the steel brings a degree of warmth, especially when it has light on it because of its metallic finish”
Richard Coulson Cox Rayner Architects
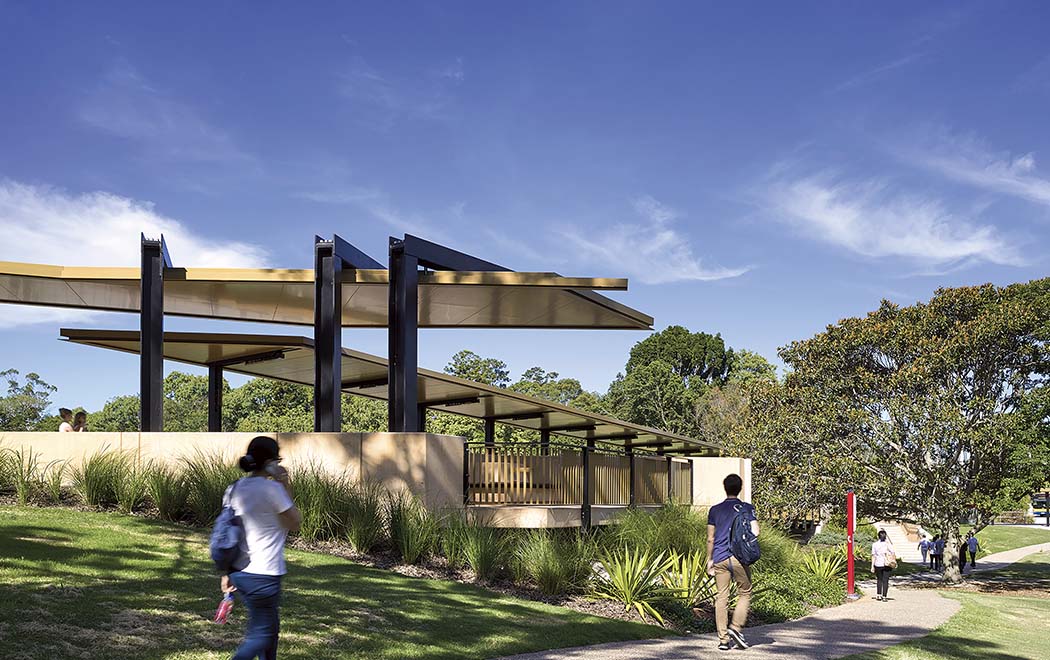
Engineer Nick Canto of icubed consulting says the Bondor Equideck® insulated panel also performed an important structural function. “The panel has a structural edge and excellent spanning capabilities,” says Canto. “It was important to have the appropriate thickness in the panel because it has to support maintenance and solar loads and also perform a function as the bracing diaphragm for the structure. Quite impressively, the 150mm panel allowed us to span seven metres.”
Canto says the architects’ aesthetic vision for the project presented some engineering challenges. “It’s a unique project and the architects had a fixed vision for its aesthetics. We had some challenges with a cantilevered structure such as this to ensure vibration limits for pedestrian movements and serviceability deflections were not a problem. Also, detailing the pre-cambers to ensure everything looked straight and true was interesting.”
The majority of the structural steel for the primary elements is universal column sections and angles, “but there was also a higher level of fabrication for the coping and flanges that created a more bespoke finish and to integrate with the in-set custom lighting diffusers,” Canto says.
Builder Adam Finn of FKG Group says using prefabricated steel components helped meet a short timeframe for the build. “It was an extremely tight program so the speed of construction offered by the mostly prefabricated steel components such as the panels and the structural steel helped us meet the deadline. It was a lot quicker than using regular construction as it eliminated the need for additional cross supports and, once installed, the panel provided a pre-finished roof and ceiling, eliminating the need for multiple trades.”

Bondor Australia architectural business development manager Andrew Hudson says the company worked closely with the project architect and builder early on in the process to develop a product that suited the project’s specific needs. “We were intrinsically involved from the start so our designers, engineers and construction arm could collaborate on the project to ensure the best result,” Hudson says. “Having like-minded technical people being able to speak each others’ languages definitely streamlined the build.”
Hudson says the lengthy panel spans greatly contributed to the underside of the roofing panel’s appearance. “The top side of the panel that forms the walkway’s cover is in the Equideck® roofing profile, however the underside is completely flat. Having seven-metre spans of smooth, uniform finish created a strong visual impact. If we used other materials like cement sheeting the finish would be punctuated by fasteners such as screws fixing into some kind of backing substrate. In this case, the insulated panel holds its own weight so the only interruption is where the panels themselves actually join and that is a concealed fixing.”
Now the project is complete, Coulson says he is delighted that he and the team have managed to create such a distinctive and effective structure in a cost-effective manner.
“Yes, we really pushed the envelope for the budget allocated,” says Coulson. “The expanded detailing and the steelwork is considerable, and even though it’s a modular approach with the panels, every element is different. Either it’s a different-length column or a different-length cantilever or a slightly different approach to the cut-back, so it took a lot of resolution and detail in the shop drawing to produce it.
“The wonderful thing about it is that it just seems logical and fundamental. Even though there’s a degree of architecture about it, nothing is stopping it from doing the great thing of connecting people from point A to point B, and it does that in an elegant way. It’s nice to see people traversing it or just sitting and using the reflection spaces, waiting for others or reading and undertaking informal learning.
“We were asked to open up this door for the university and we think our solution for that has exceeded expectations. It’s an urban design solution. It’s a landscape solution and required a significant degree of engineering, so I think it’s a complete solution.”
Notes
Callisto® is a COLORBOND® steel Studio colour and may be subject to a specifier’s enquiry, with longer lead times and minimum order quantities applicable.
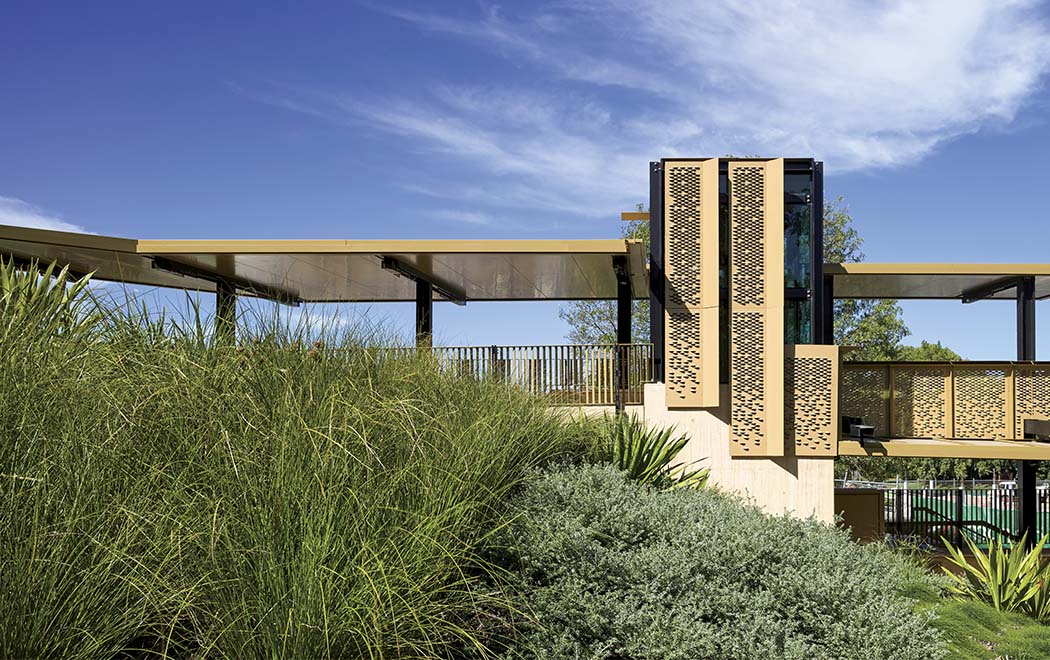
Panel Says
This seemingly mundane project – a pedestrian walkway at the University of Queensland’s eastern gateway – demonstrates the capacity of skilfull architects and committed clients to deliver something exceptional.
A great deal of skill and care is evident in the canopied link-way – with its delicate roof of composite panels made from COLORBOND® Metallic steel in the COLORBOND® steel Studio* colour Callisto®, and gently tapered structural steel columns and angles – that traverses a flood-prone gully. Superbly lit at night, the new pedestrian route offers an enhanced journey across the threshold for the university’s ferry and bus commuters, with the added bonus of directing views that emphasise the natural beauty of the landscape.
Project information
Architect
Cox Rayner Architects
Project
University of Queensland Pedestrian Link
Location
The University of Queensland, St Lucia QLD 4072 View on Google Maps
Copyright © 2016 BlueScope Steel Limited ABN 16 000 011 058. All rights reserved.
No part of this publication may be copied, reproduced or distributed without consent. BlueScope Steel Limited, to the extent permissible at law, is not liable to any person for loss or damage arising from reliance upon information contained in this publication. The articles featured in this edition of STEEL PROFILE® are sourced, written, fact-checked and curated by the authors with editorial contribution from BlueScope Steel Limited. Any statements or opinions attributed to a person are the views of that person alone and do not necessarily reflect those of BlueScope Steel. The decision to use any particular product or material in the projects featured in this publication was made by the team involved in each project and not BlueScope Steel Limited. While care has been taken to verify the accuracy of details in this publication, BlueScope Steel Limited assumes no responsibility or liability for any errors or omissions in the content of this publication. All information is provided with no guarantee of completeness or accuracy.
Images shown throughout have been reproduced to represent actual product colours as accurately as possible. However, we recommend checking your chosen colour against an actual sample of the product before purchasing, as varying screens and devices may affect colour tones and finishes.
Every project is different and not all products are suitable for all applications, projects and environments. You should confirm the suitability of particular products for your project by contacting the supplier directly and by obtaining information and advice specific to your circumstances.
BlueScope generally recommends the use of COLORBOND® steel or ZINCALUME® steel for the majority of external cladding applications. BlueScope recommends routine preventative maintenance for eaves and other “unwashed areas” of structures that may not be regularly cleaned by rainfall. For information about product maintenance, including preventative maintenance, please call BlueScope on 1800 753 658. To determine whether a BlueScope warranty may be available for use of a product in your particular project, please visit bluescopesteel.com.au/warranties.
BlueScope, COLORBOND® and ® colour names are registered trademarks and ™ colour names are trademarks of BlueScope Steel Limited. Equideck® is a registered trademark of Metecno Pty Ltd.
Submit your project
We encourage you to share your projects for consideration in a future issue of STEEL PROFILE® magazine. We invite you to submit projects that feature a ground-breaking or an innovative use of steel. We love celebrating and writing about such projects!

