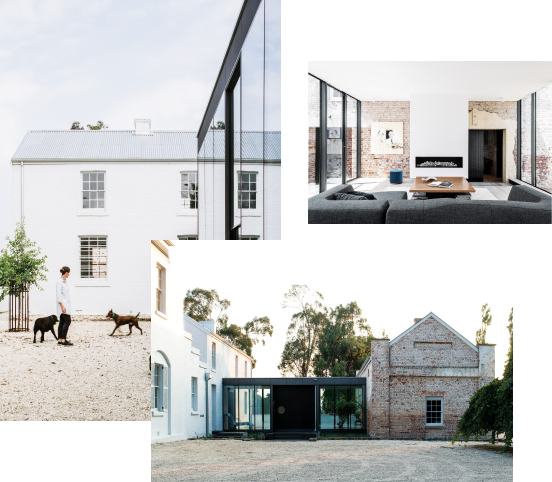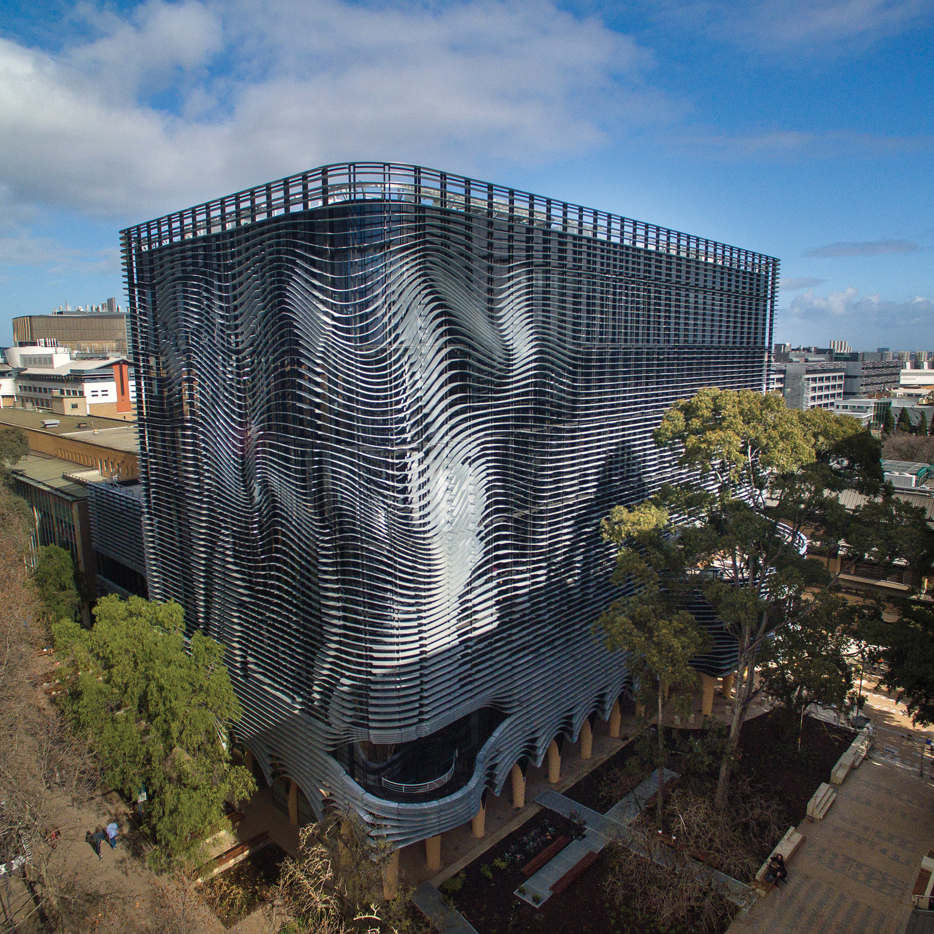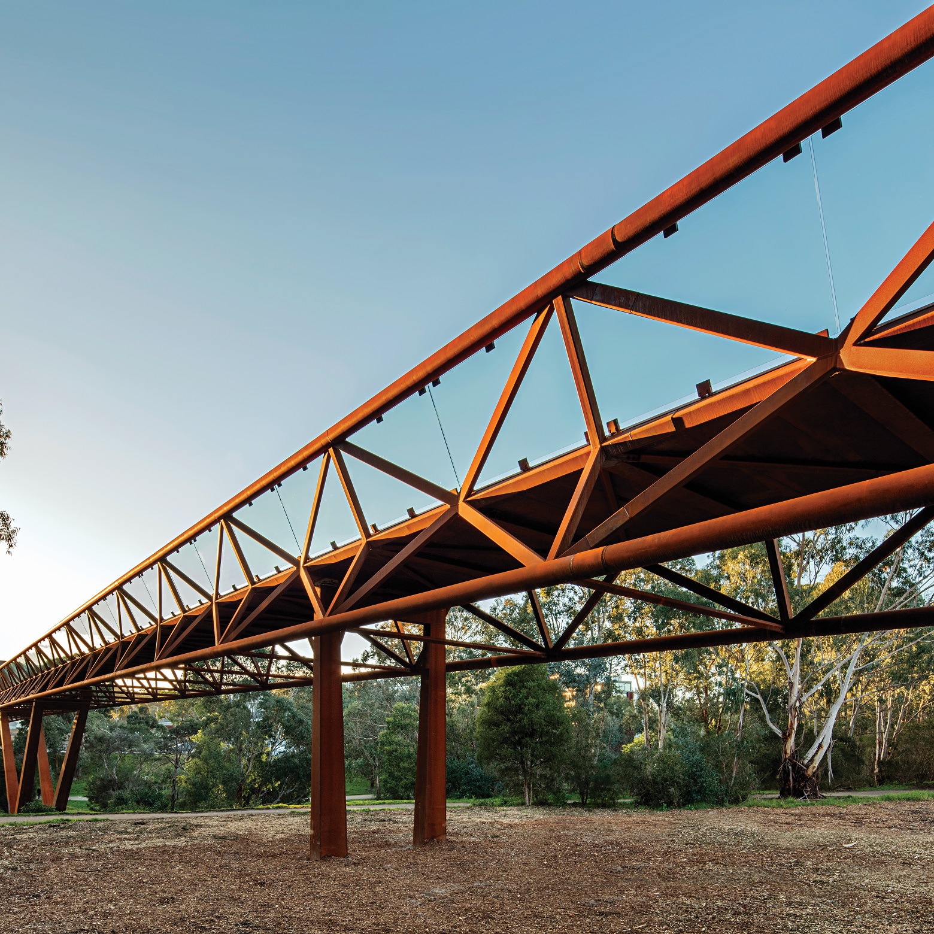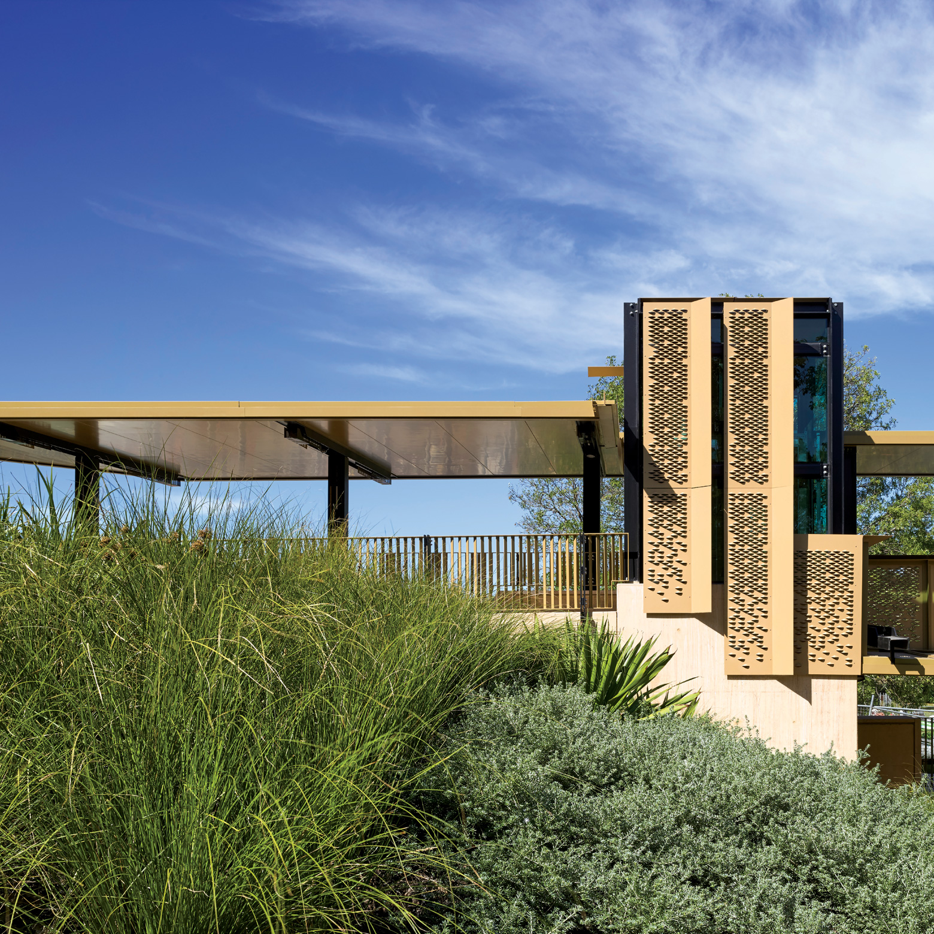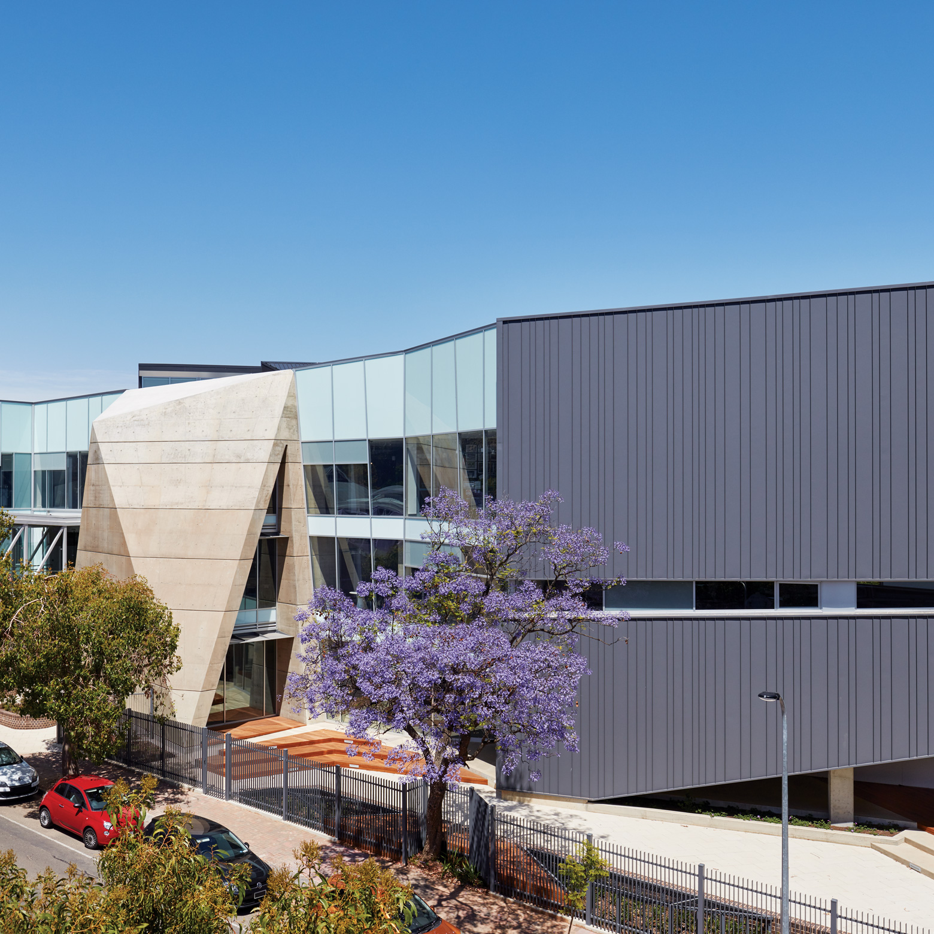
Ivanhoe Grammar School
McBride Charles Ryan elevates the importance of science education in this new Science and Senior Years Centre building, which embodies the same sense of curiosity and wonder it aims to ignite in its students.
Words: Rachael Bernstone.
Photography: Bob Seary
Project Summary
The importance of science education is elevated in this new school building by McBride Charles Ryan, which embodies the same sense of curiosity and wonder it aims to ignite in its students
Discovery Centre
Where some architects are lauded for a particular style and works that are instantly recognisable, McBride Charles Ryan (MCR) is renowned for creating buildings that are spectacular and surprising, from seemingly ordinary and everyday briefs.
Its latest project – the Science and Senior Years Centre at Ivanhoe Grammar School’s Plenty Campus, affectionately known as The Round – is a triumph on many levels. It confidently melds distinct architectural languages, it combines a strong civic appearance with a fun and child-friendly interior, and it aims to encourage students to study subjects that lead to science, technology, engineering and mathematics (STEM) careers.
MCR owner Debbie Ryan says she and her colleagues were struck by two main observations after their first site visit. “We knew that our design had to fit in with the environment of natural bushland, and it had to be iconic to give the campus a focus.”
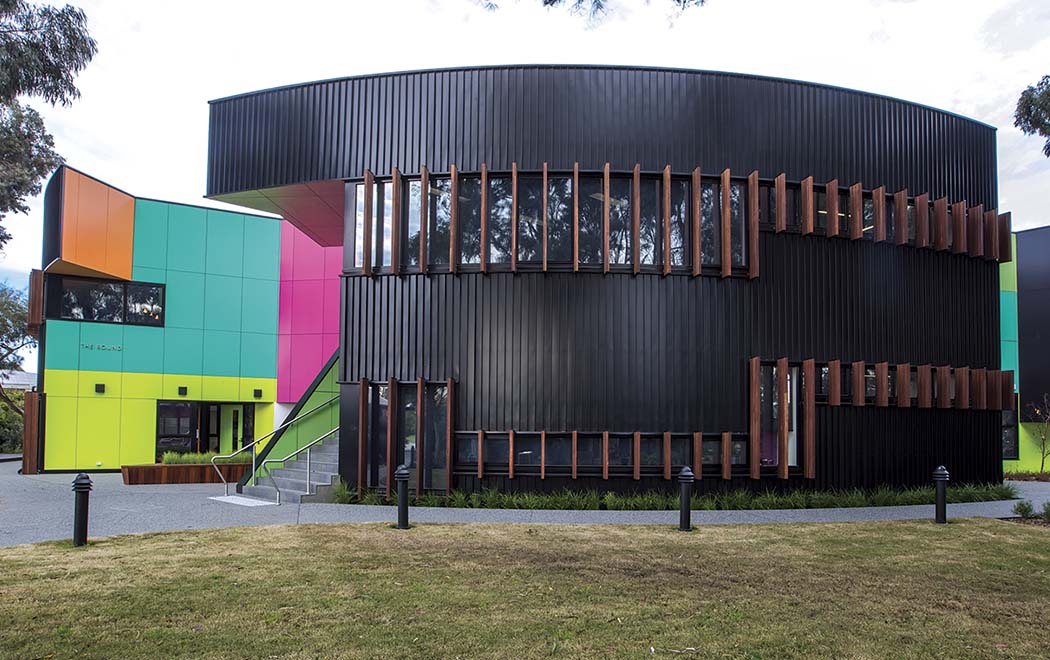
“The Round provides the foundation to spark a young person’s interest in science, and indeed an interest in education”Debbie Ryan Owner - McBride Charles Ryan (MCR)
That spirit of inquiry, curiosity and expanded horizons is embedded into the building's design, according to Debbie Ryan, who says The Round takes its cues from an unusual type of spherical rock that forms in volcanoes.
"We were inspired by thunder eggs which look like natural stones on the outside, but when you crack them open, they are filled with mad, vibrant colours, and they reveal an incredible wonderland," Ryan says. "In a thunder egg, the inside is completely different to the outside and we've created the same effect in this building: the outer skin fits in so well with its environment but we've cracked it open to entice people to venture inside. The three entries offer glimpses of that burst of colour to lead people in, so they can discover the kaleidoscope-like interiors."
Wrapping the circular skin of this thunder egg in COLORBOND® steel in LYSAGHT LONGLINE 305® profile in the colour Monument® was an easy decision, Ryan says. "We thought it was the obvious choice because it fits in so well in that environment," she explains. "The lines in the profile work really well with the elements of the laminated spotted gum fins, and that Monument® colour is so perfect against the black-stemmed eucalypts."
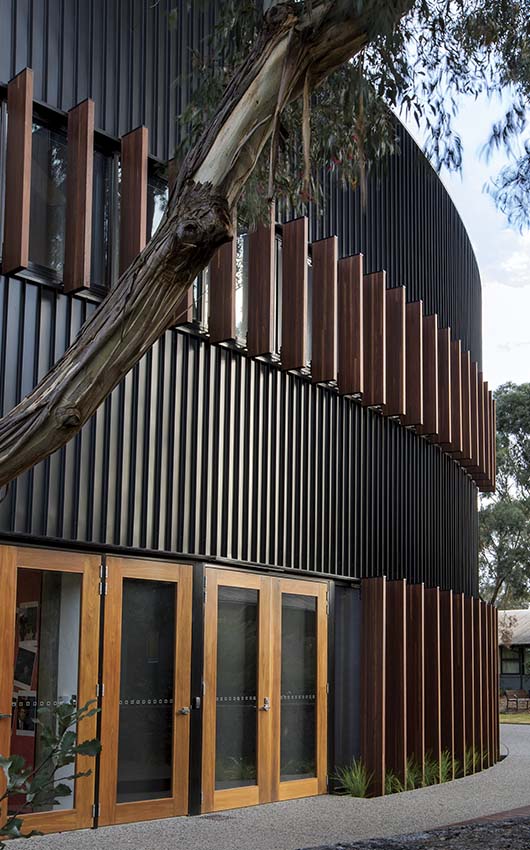
As The Round is not visible from surrounding streets – it occupies a prime position near the centre of the campus – the project provided the architects with an opportunity to deliver a strong and confident focal point for the school community, Ryan says.
"Because this is a relatively new school, our design had to say something about the school itself," she explains. "The civic quality of this building was important to establish the newer campus as being solidified: to demonstrate that it's growing up."
The regular repetition of the LYSAGHT LONGLINE 305® profile and the moodiness of the colour Monument® convey a sense of classical order that enhances the building's civic quality, she says.
The colour Monument® continues as architectural cladding at the back of the parapet and is made from COLORBOND® steel in LYSAGHT SPANDEK® profile.
"And budget was a constraint, as is often the case so that's another way that COLORBOND® steel helped us out enormously," Ryan adds. "The cost was reasonable, the material is efficient, and it looks beautiful".
Roofing is another 'colour', or no colour, being made from ZINCALUME® steel in LYSAGHT KLIP-LOK 700 HI-STRENGTH® profile.
“COLORBOND® steel helped us out enormously. The cost was reasonable, the material is efficient, and it looks beautiful”
Debbie Ryan Owner - McBride Charles Ryan (MCR)
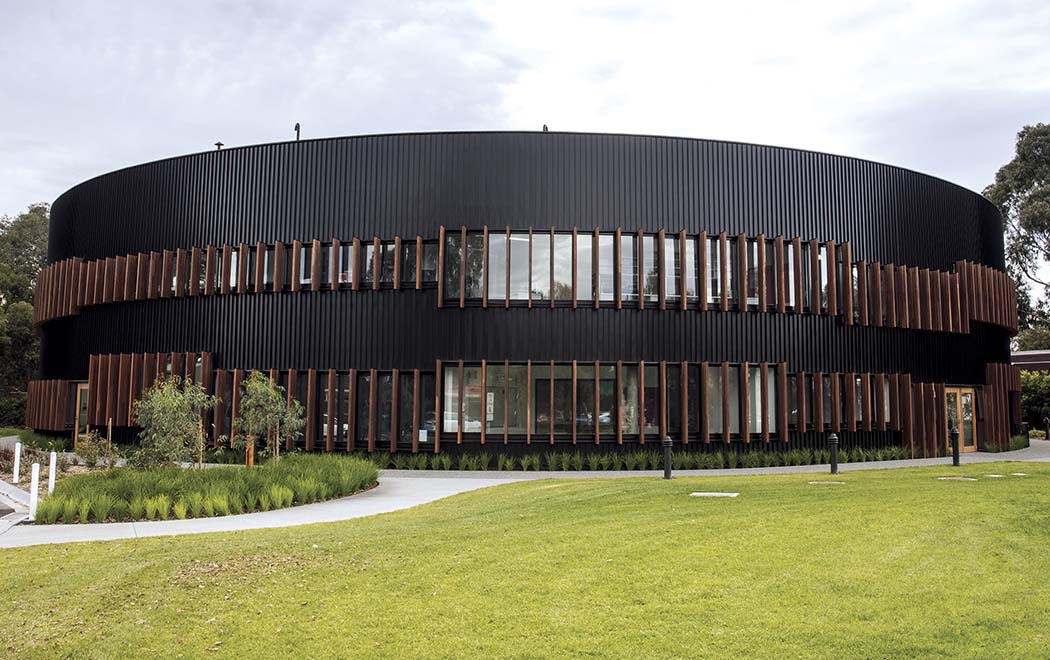
The unusual shape of the building helped the architects to achieve many of their objectives for this project. “The site is dominated by Australian natives: the school has beautiful gardens with a lot of indigenous plantings that we wanted to maintain,” Ryan explains. “We determined that a round building with courtyards in the middle would sit comfortably within the existing trees, and be an efficient building type in terms of offering outdoor learning opportunities. The central courtyard makes the threshold between indoors and outdoors seamless, because when weather permits they can open big sliding doors to expose those classrooms to the courtyard.”
The building is entered via one of three jagged-edged openings that pierce the circumference, offering a sample of the vibrant bursts of rainbow-inspired colours within, and denoting the shift to an angular geometry. “The school wanted a range of interconnected spaces for different activities, which we envisaged as a kind of mosaic of spaces within the round form,” Ryan says. “This geometry contrasts with the building’s circular shape, highlighting key entry points and providing a distinction between the outer world, which is singular, civic, circular and executed in a muted landscape palate, and the inner world, which is complex, dynamic, expressive and colourful.”
This weaving together of these two distinct architectural languages embodies the school’s multi-layered approach to a well-rounded education, Ryan asserts. “The circular form is classical, representing order and the certainty of knowledge, while the building’s inner world represents the uncertainty and complexity of modern life and scientific understanding, and the necessity of the qualities of wonder and imagination to see us through.”
The Round incorporates 10 new classrooms and a pastoral and social hub for Year 10 to 12 students, and four science labs that are used by the entire student body. The senior-level classrooms feature small breakout areas for private study and these, along with the social hubs, support flexible and collaborative learning modes.
One general science lab serves primary and middle school students, while senior students have access to three specialist labs: the physics lab boasts a long bench to facilitate motion and other experiments, the biology room has a collaborative horseshoe-shaped design that enables flexible teaching of practice or theory while the chemistry lab is adjacent to a dedicated classroom that enables students to move easily between practical and theoretical components. These labs were modelled on tertiary education facilities and aim to provoke and stimulate students’ interest in advanced level science, and to foster independent learning to help them make an easy transition to university environments.
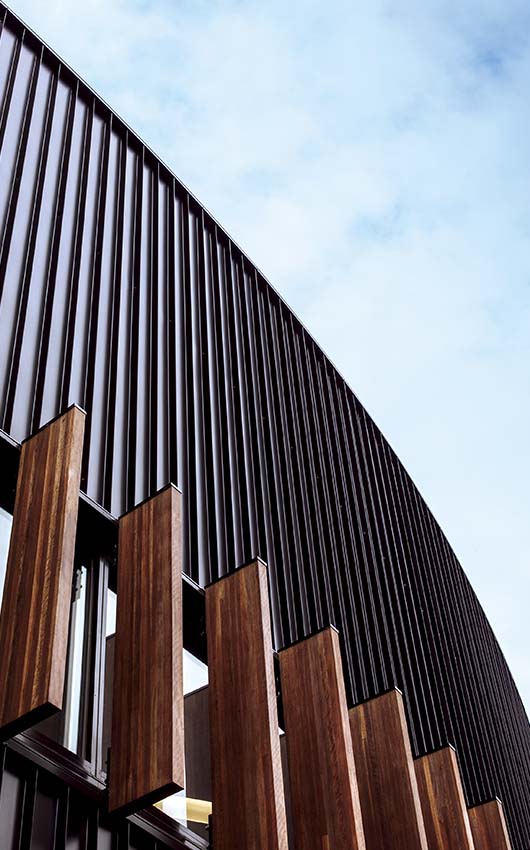
Students have expressed their enjoyment and delight in using the new building, according to Ryan, who supplied some comments from pupils. Year 10 student, Max, said: “I love the natural light. How good are the private study spaces? The labs are like what they have at Melbourne University.”
Year 12 student, Vahenni, praised the multi-functional nature of the interior spaces, saying: “It’s open and connected so you can move easily from one room to the other and the spaces allow for teamwork. We use lots of the breakout rooms for study. You feel really grown up using it.”
Even though MCR has delivered ground-breaking and award-winning education projects before, The Round bears little resemblance to any of them (see the Penleigh and Essendon Junior Boys School project in STEEL PROFILE® 110 to appreciate the differences). Of course, each project occupies a different context, but the differences go deeper than that. Each of the firm’s education projects is underpinned by a different educational pedagogy, Ryan says, leading to dramatic variations in form, methods of circulation, and types and arrangements of teaching spaces.
“Each school has its own philosophy as to what constitutes the best type of learning spaces, and it’s our role as architects to facilitate those ideas into built form,” she says. “Each of our schools has had a radically different approach to teaching and learning spaces: some schools call for larger types of spaces where the furniture arrangement makes all the difference, while others require discrete, purposeful spaces that people can move through in a very fluid way.”
The one quality that MCR’s education projects all share is the firm’s ability to turn seemingly straightforward briefs into remarkable buildings, which in turn provide stimulating and nurturing environments for students to reach their full potential.
Speaking to STEEL PROFILE® on the afternoon of the official opening in March, Ryan was still buoyed by the overwhelmingly positive reaction of guests and students who attended the event. “If you’d been at the official opening with us today, you would just think that the building is absolutely right,” she said.
Panel Says
There is a delightful sense of conceptual clarity in this project: a big idea that is judiciously executed to confidently proclaim the importance of education. The solid and singular exterior – wrapped in COLORBOND® steel in the colour Monument® – cracks open to reveal a series of colourful and playful learning spaces, social hubs and open courtyards that are both legible and welcoming.
The shape of the building generates a terrific sense of community while the masterful interplay of two geometries portrays an underlying narrative. Messages about the designers’ intent and the school’s educational ethos have been written into the building’s form and function.
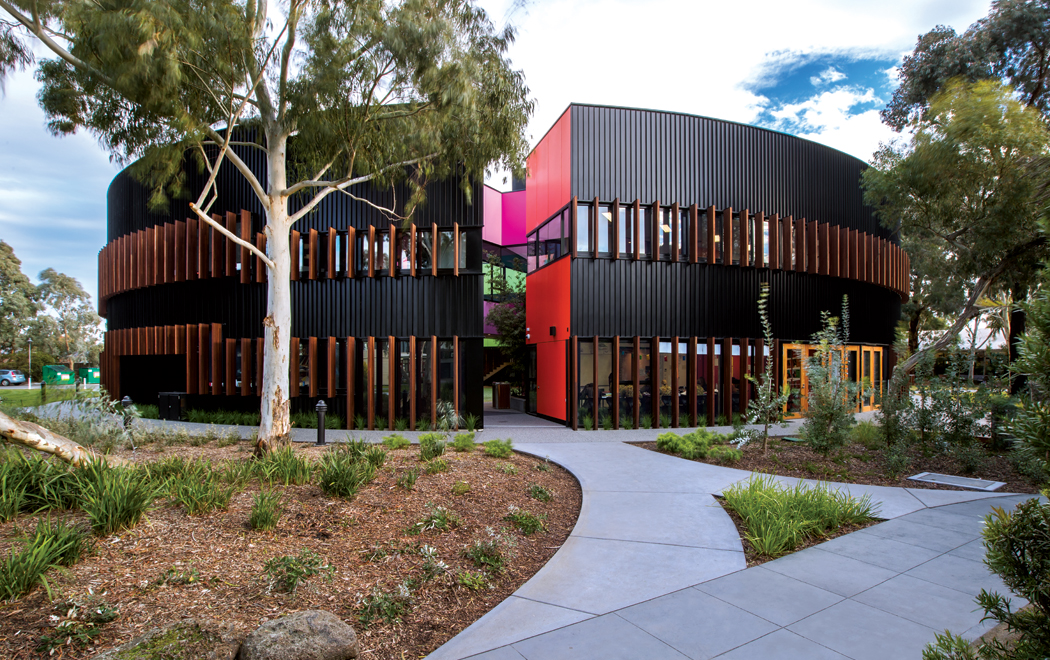
Project information
Architect
McBride Charles Ryan
Project
Science and Senior Years Centre, Ivanhoe Grammar School Plenty Campus, Victoria
Awards
- 2016 Australian Institute of Architects Victoria Chapter Awards: Commendation – Interior Architecture
Location
Ivanhoe Grammar School - Plenty Campus, 730 Bridge Inn Rd, Doreen VIC 3754 View on Google Maps
Copyright © 2016 BlueScope Steel Limited ABN 16 000 011 058. All rights reserved.
No part of this publication may be copied, reproduced or distributed without consent. BlueScope Steel Limited, to the extent permissible at law, is not liable to any person for loss or damage arising from reliance upon information contained in this publication. The articles featured in this edition of STEEL PROFILE® are sourced, written, fact-checked and curated by the authors with editorial contribution from BlueScope Steel Limited. Any statements or opinions attributed to a person are the views of that person alone and do not necessarily reflect those of BlueScope Steel. The decision to use any particular product or material in the projects featured in this publication was made by the team involved in each project and not BlueScope Steel Limited. While care has been taken to verify the accuracy of details in this publication, BlueScope Steel Limited assumes no responsibility or liability for any errors or omissions in the content of this publication. All information is provided with no guarantee of completeness or accuracy.
Images shown throughout have been reproduced to represent actual product colours as accurately as possible. However, we recommend checking your chosen colour against an actual sample of the product before purchasing, as varying screens and devices may affect colour tones and finishes.
Every project is different and not all products are suitable for all applications, projects and environments. You should confirm the suitability of particular products for your project by contacting the supplier directly and by obtaining information and advice specific to your circumstances.
BlueScope generally recommends the use of COLORBOND® steel or ZINCALUME® steel for the majority of external cladding applications. BlueScope recommends routine preventative maintenance for eaves and other “unwashed areas” of structures that may not be regularly cleaned by rainfall. For information about product maintenance, including preventative maintenance, please call BlueScope on 1800 753 658. To determine whether a BlueScope warranty may be available for use of a product in your particular project, please visit bluescopesteel.com.au/warranties.
BlueScope, COLORBOND®, ZINCALUME®, LYSAGHT®, SPANDEK®, KLIP-LOK 700 HI-STRENGTH®, LONGLINE 305® and ® colour names are registered trademarks and ™ colour names are trademarks of BlueScope Steel Limited.
Submit your project
We encourage you to share your projects for consideration in a future issue of STEEL PROFILE® magazine. We invite you to submit projects that feature a ground-breaking or an innovative use of steel. We love celebrating and writing about such projects!

