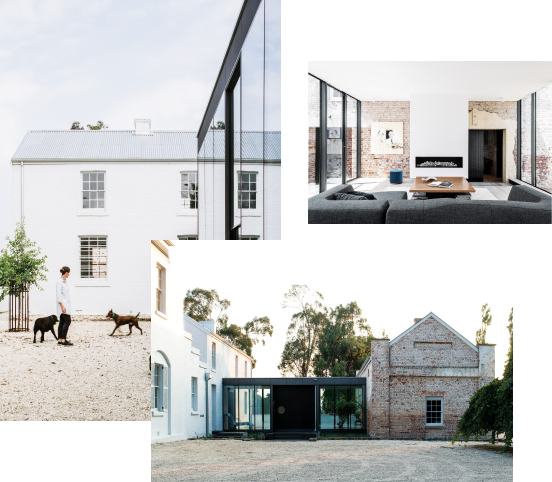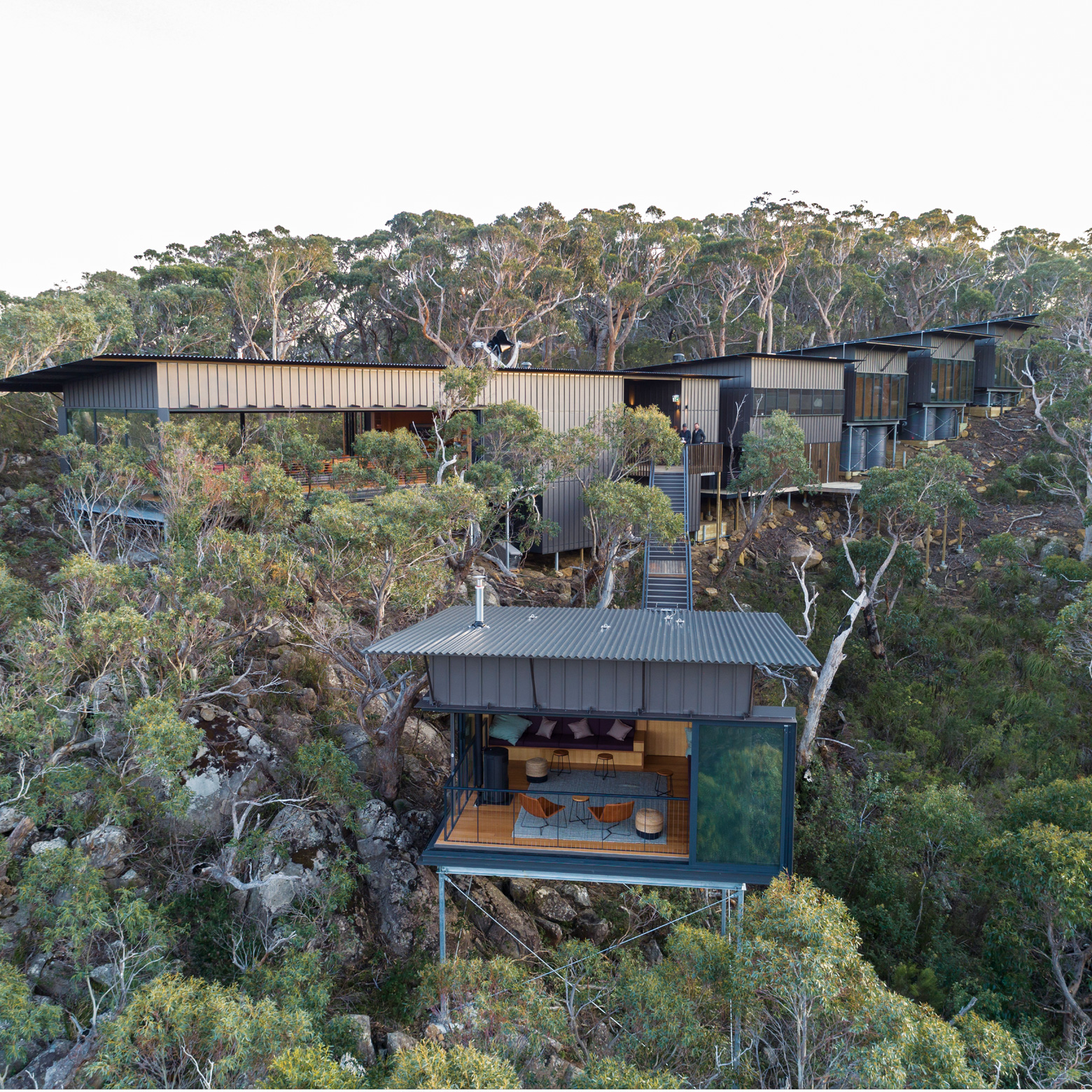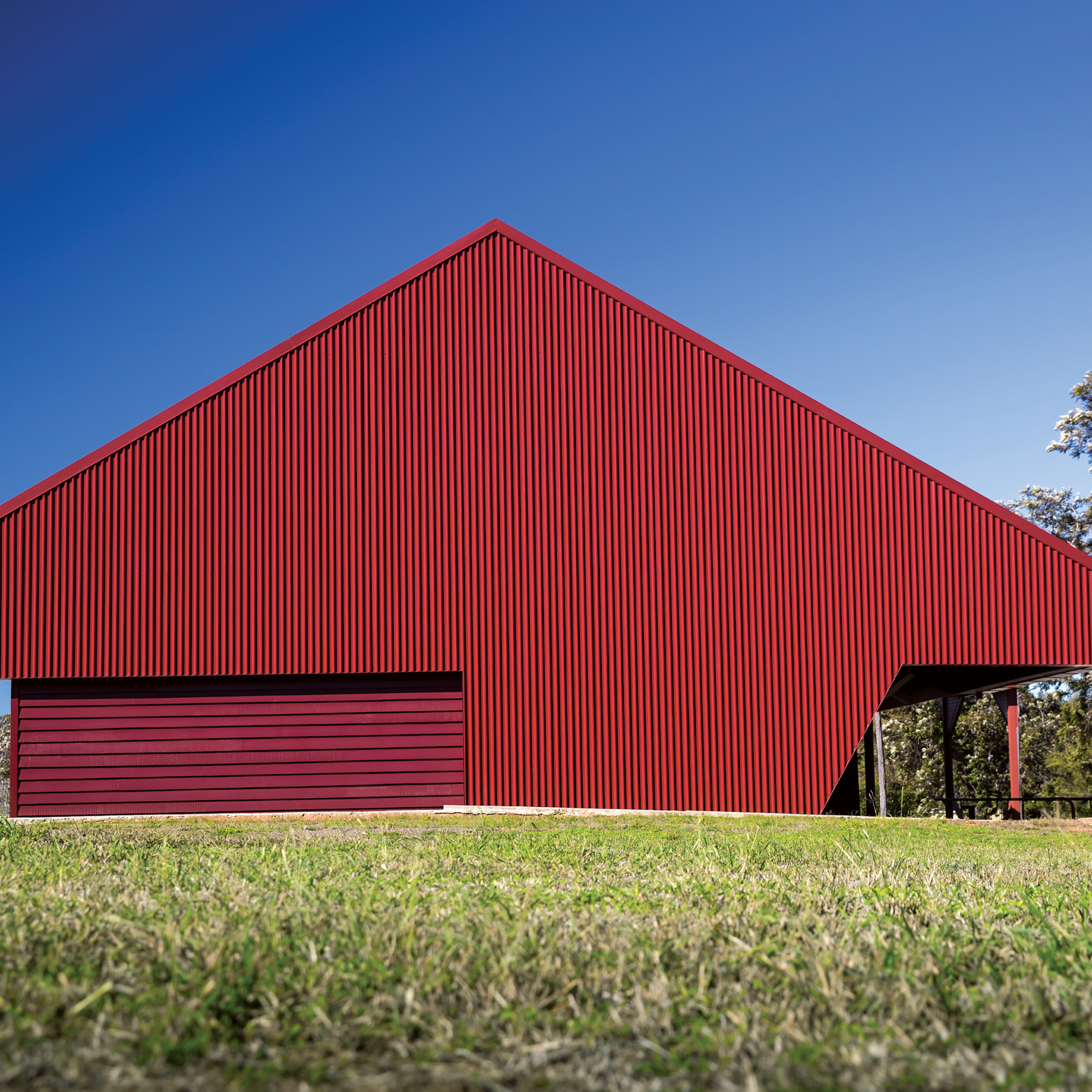
Walumba Elders Centre
One of the most significant aspects of Aboriginal culture is connection to country. At the new aged care centre for Warmun’s Gija people, spirit of the place is embodied in the design.
Words: Rachael Bernstone.
Photography: Peter Bennetts
Project Summary
Spirit of place is embodied in steel in an iredale pedersen hook-designed Aboriginal aged care centre.
Ageing Gracefully
Warmun, in the far north-east of Western Australia, is a thriving remote community of about 300 people with one of the most successful aboriginal art centres in remote Australia. Situated on Turkey Creek in the East Kimberley, the entire town was devastated by an unprecedented flood in March 2011 when the creek rose nine metres in less than four hours.
After the waters subsided the following day, thankfully with no loss of life, the full toll became apparent: 80 per cent of the town’s buildings were damaged or destroyed, including houses, the health clinic, aged care facility, school, early learning centre and new art centre. The Great Northern Highway was cut in both directions and the local airstrip was unusable, making road and plane access impossible. Helicopters from Darwin and Broome evacuated 275 Warmun residents to Kununurra, where they were housed in temporary accommodation for four months while their town was rebuilt.
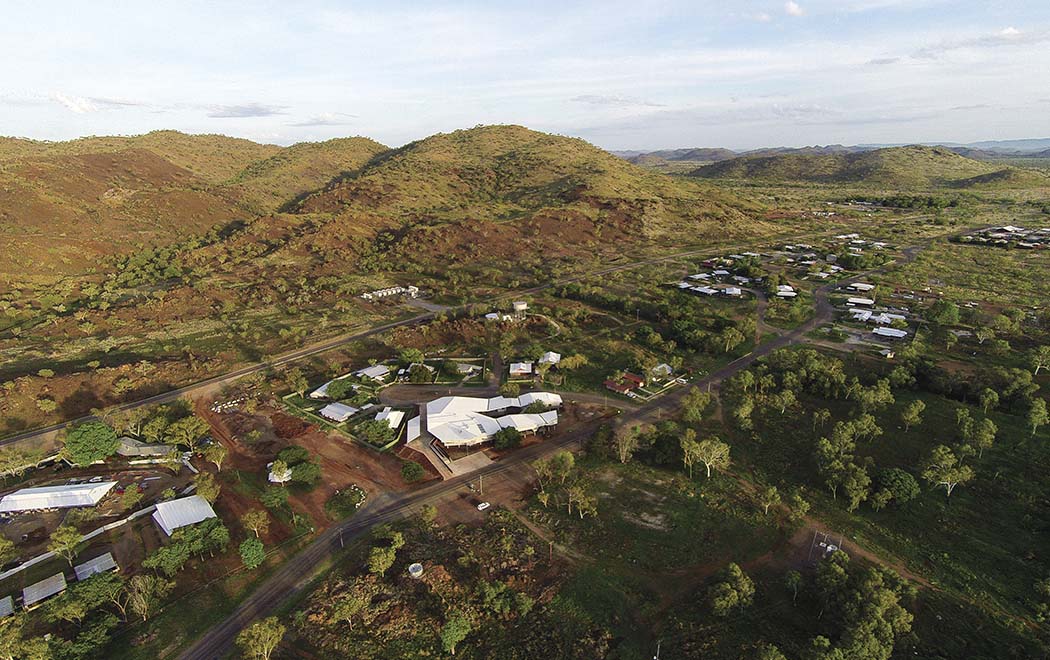
The Warmun Re-establishment Taskforce and the Department of Finance, Building Management and Works engaged Perth-based architects iredale pedersen hook (IPH) to reinstate the facility buildings. The Department of Housing rebuilt the community houses under a series of design and construct contracts, and the catholic school project was managed by Engawa Architects.
IPH Architects has worked in the Kimberley for 16 years, delivering housing projects, community facilities and, in collaboration with TAG Architects, the West Kimberly Regional Prison and Kununurra Courthouse. Director Finn Pedersen has worked throughout the region for more than 24 years, but this was the first time he had been involved in the reconstruction of an entire town.
“We’ve done lots of remote area work and projects in the Kimberley: we know the place very well,” Pedersen says. “We know how to work closely with communities, and we are aware of the tensions and difficulties in providing solutions in the context of people wanting different things. We can navigate through the funding models and assist with that process.”
“The shape of the building is driven by the fact that the site is still in the flood zone”
Finn Pedersen Director, iredale pedersen hook architects
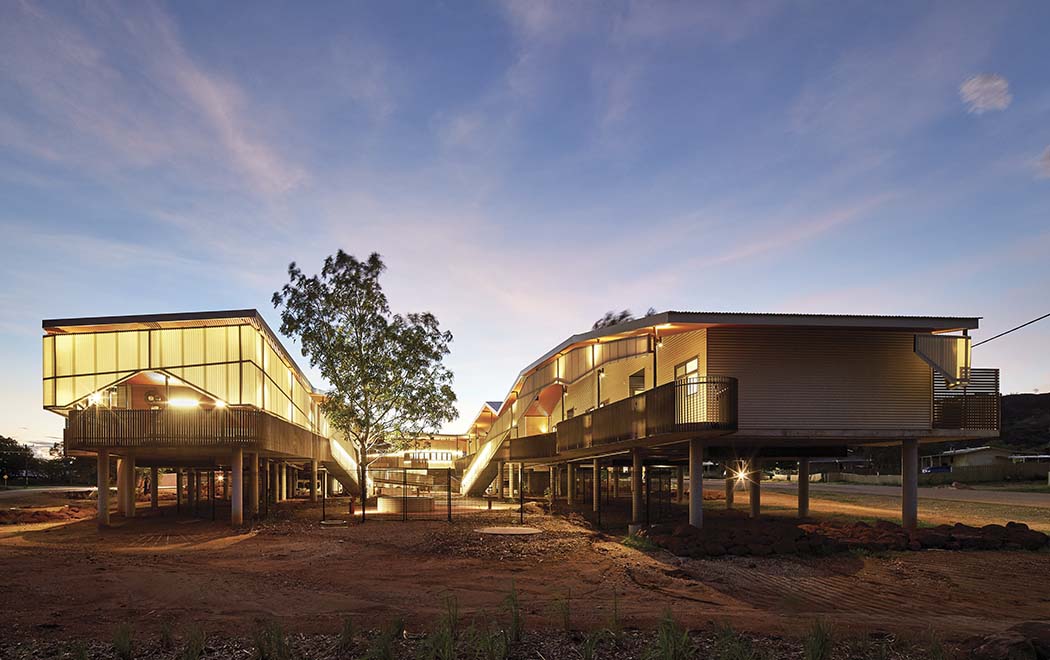
Reconstruction took place over three stages, with housing and essential services – power, water and wastewater – taking first priority. Residents returned to Warmun in July 2011 – 15 weeks after the flood – to find 20 refurbished homes, 17 new houses and a temporary village, including aged care. Construction of 56 new houses occurred in stage two, with community and infrastructure buildings making up stage three. A new aged care facility – the Walumba Elders Centre – was the final project to be completed in December 2014.
“We renovated a lot of the existing facility buildings – we couldn’t afford to replace them all,” Pedersen says. “We carried out a ‘wet flood renovation’: a refit that assumes a flood could come through again. Instead of plasterboard walls we installed LYSAGHT PANELRIB®, and we used compact laminate for skirtings, architraves and cabinet work, and closed-cell foam for insulation. In the event of another flood, you can hose all those materials off, and take off the skirtings and architraves to dry out the walls with fans.”
The 2011 flood was deemed to be a one-in-200-year event, but its effects had wide-reaching impacts on subsequent town planning. Where possible, new buildings were re-sited on higher ground, or elevated on stilts. The Elders Centre was rebuilt in a new location adjacent to the school. “That site was chosen for several reasons,” Pedersen says. “The Gija people wanted their elders to be at the heart of the community – next to the school, where everyone can have easy access – to be able to celebrate their lives. Being in the middle of things means the residents can continue to communicate their lore and cultural knowledge to the rest of the community.”
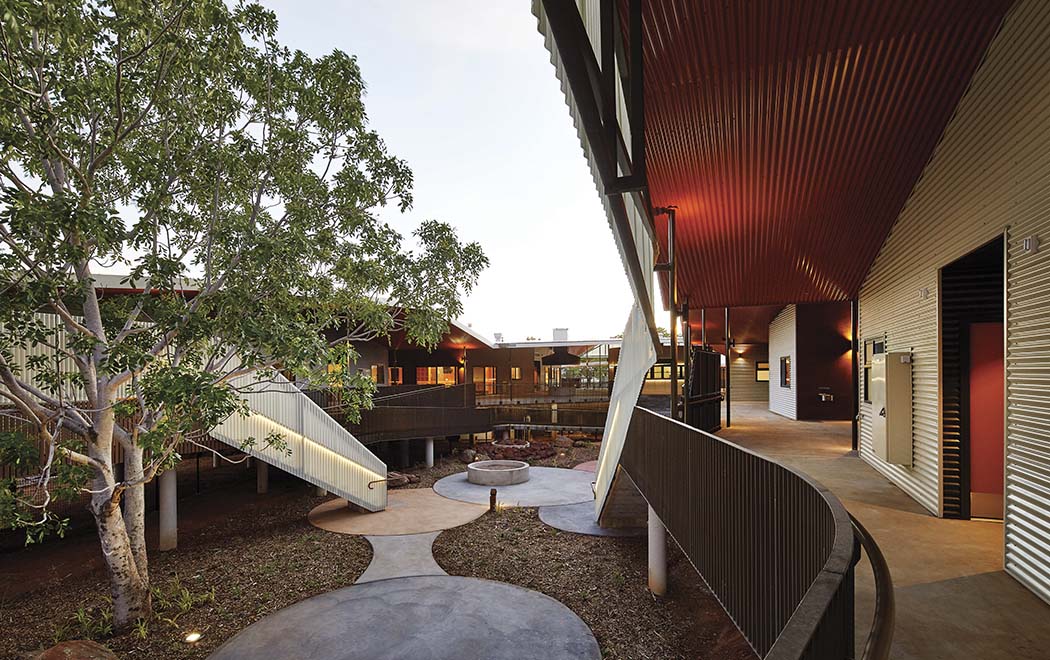
Aged care requirements were balanced against cultural needs around palliative care and funerary practices, which dictate that rooms must be left vacant for a prescribed period of time after a death before being used again. “We had to interpret the national aged care guidelines and design the facility to be future-proofed, with the potential to offer a higher level of care with more nurses if required. It was a very technical overlay,” Pedersen recalls. “That’s one of the reasons we used breezeways to separate each discrete section. It provides the perception of separation from the rest of the centre for those palliative care and high-care rooms, supports cultural gender separation and provides privacy for staff and residents.”
The building also responds to the site’s topography and climate: it is anchored to a newly created ‘beach-head’ at the western end, with two eastern wings that extend and hover above the landscape like floating piers. “The shape of the building is driven by the fact that the site is still in the flood zone,” Pedersen says. “The platform is three metres above the ground at its highest point, which is interesting when you need to deal with issues of universal access.
“It’s like a lot of our projects in the north-west,” he adds. “It’s a pavilion on a platform, with breezeway spaces between them, and a big hat in the form of a steel roof that sits over the top and makes it very liveable.”
“The big roof becomes like a natural element in the landscape, because you are looking out into the treetops. It’s very green and welcoming; very dramatic”Finn Pedersen Director, iredale pedersen hook architects
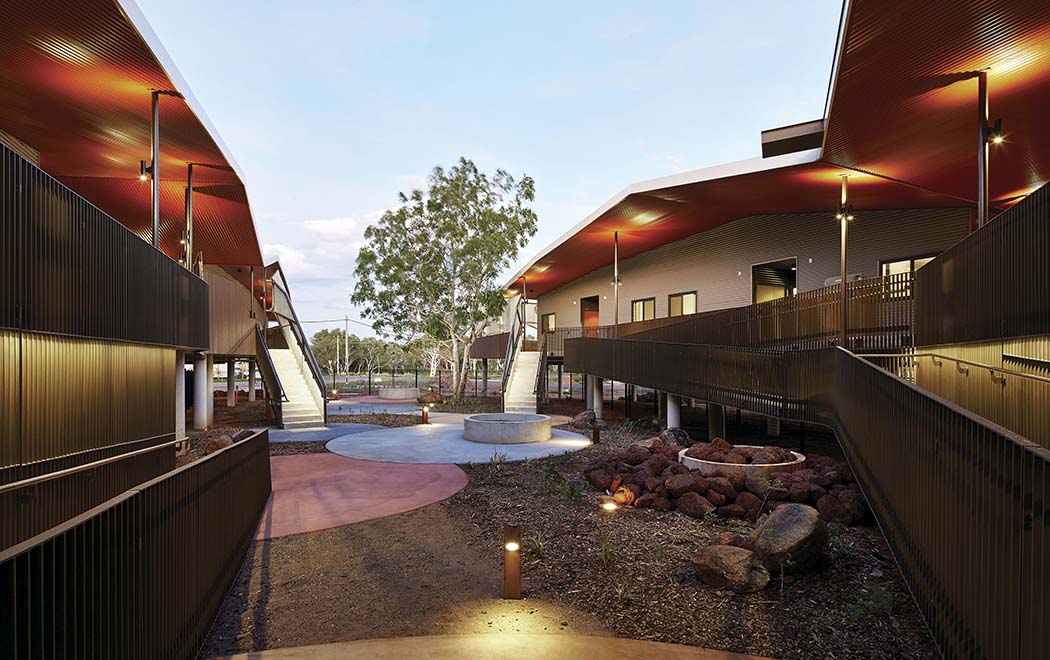
The ‘platform’ consists of a blockwork retaining ‘hill’ and concrete columns, topped with a concrete slab. The ‘pavilion’ is framed with studwork wells made from 92mm BlueScope cold rolled steel, and CHS, RHS beams and SHS columns which are clad with Stratco CGI made from COLORBOND® steel in the colours Cove®, Paperbark®, Evening Haze®, Shale Grey™ and Dune®.
The undulating form of the ‘hat’ – topped with Stratco Smartspan® made from COLORBOND® steel in the colour Surfmist® – comprises a series of sliced gable roofs linked by six oversized 6mm steel box gutters. These were carefully placed to distribute rainfall evenly around the building: in heavy downpours they create artificial waterfalls.
“The roof works in several ways to keep the rain out and the sun off,” Pedersen says. “That’s one of the innovations of steel: it allows us to do big spans – this is not a cyclonic wind region – to create a strong architectural element.”
Underneath the ‘hat’, the distinctive soffit – Stratco CGI made from COLORBOND® steel in the colour Headland®* – connects all of the verandah spaces so that the building seems to recede into the landscape. “Headland® is a beautiful colour, and is really great to use in the north-west because it matches the pindan colours,” Pedersen says.
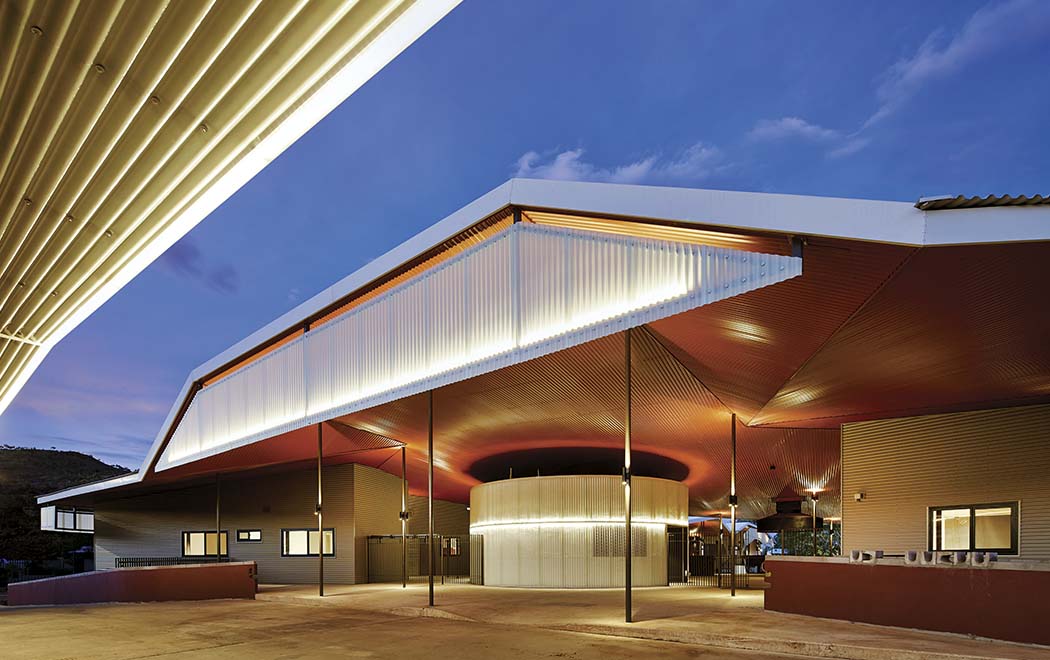
At ground level, the perimeter is fenced and access to the facility is via a ramped driveway for elders and a ramped walkway for visitors. The ramps land at a “porte-cochère” outside reception: a generous open space that seems to both hover above the flood plain and be firmly anchored to the ground, thanks to the full-height cylindrical drum that contains the laundry and public facilities. To the south, the commercial kitchen (where meals for residents and meals-on-wheels for home delivery are prepared) sits alongside a communal dining and activities area. It leads to a large verandah where residents can socialise, create artworks, or cook and eat outside.
The building’s wings create a central courtyard that is dominated by an existing mahogany tree. “Shade is vital in this climate, and trees create their own microclimate in the ground: they de-water the ground and help to stabilise the ground during floods,” Pedersen says. “We added new trees in the landscaping, including snappy gum trees, whose leaves are used by the elders for smoking ceremonies."
The centre features two outdoor fire pits – one in the courtyard and another on the verandah. “The fire pits are made from concrete soakwells full of river sand, so that elders and their families can cook a kangaroo, bush turkey or lizard,” Pedersen says.
Staff accommodation and a suite of rooms that can be flexibly adapted for high-care, palliative or respite care, occupy the north-west corner. Taking into account cultural sensitivities about gender separation, men are accommodated in the northern wing, and women in the southern side.
“As for the roof, cladding and soffit, steel cladding is easy to cut and adapt to shape, it’s very durable, easy to maintain and very cost-effective, so it‘s still our material of choice for regional and remote area work”
Finn Pedersen Director, iredale pedersen hook architects
“We included plenty of open verandahs and breezeway spaces between the enclosed areas, and while all of the rooms have air conditioning, they are designed for natural cross-flow as well,” Pedersen says. Bedrooms also feature private balconies that look out into the tree canopy and landscape.
Understanding the microclimate is vital to getting the breezeways in the right place, Pedersen says, because the climate is like a desert in the dry season, with cold winter nights, but also subject to torrential rains in the wet. “We did a lot of 3D modelling with CAD models, using ray tracing to identify the warm spots in winter and to make sure there was always a place in the shade in summer,” he says. “We also had to consider breezes and dust, because respiratory illnesses are quite common among the elders.”
External communal spaces such as verandahs and walkways are partially shielded from the environment by polycarbonate sheeting – attached to the SHS frames – that block the sun’s heat while allowing daylight to filter through. After sunset, when the temperature drops and human activity increases, the screens are backlit with LEDs.
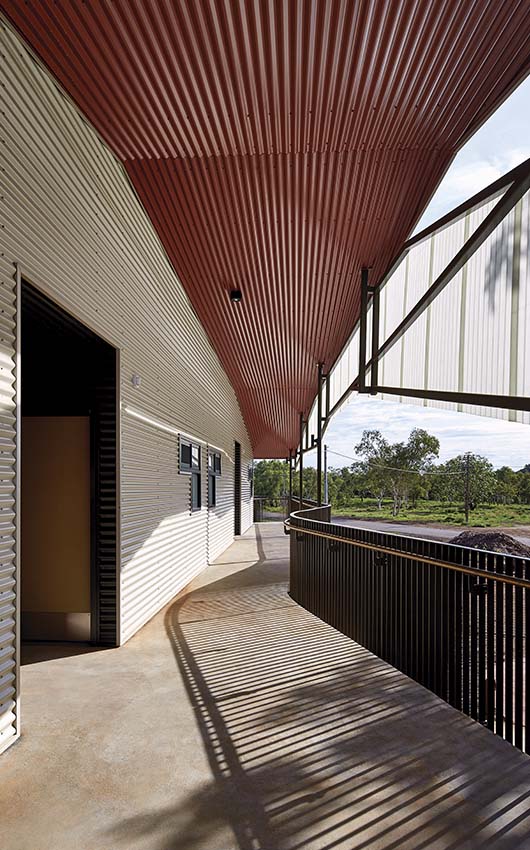
“One of the concerns with the elders is the issue of failing eyesight – a lot of the residents have impaired vision,” Pedersen says. “The screens allowed us to keep the light levels up effectively and cheaply, and at night they provide an ambient glow throughout the facility.”
Quite by chance, Pedersen says the shape of the screens against their steel frames echoes some of the forms in paintings by the town’s most famous artist, Rover Thomas. “They are elegant but abstract forms that play with strange geometries that were driven by our solar models,” he explains.
Reflecting the ebb and flow of water in the landscape, the verandahs and ramps feature serpentine steel balusters topped with brass handrails. Brass was chosen for its natural anti-bacterial properties and the patina that will develop over time.
As the final project to be delivered under the re-establishment program, the Elders Centre had the longest timeframe, Pedersen says. “The documentation and tender period was tight, but the construction phase dragged out a little,” he explains. “Some of the steel framework was made in Darwin and some was made in South Australia, because there was a backlog in Darwin at that time. That’s one of the flexibilities of working with steel, you can make it anywhere, and because of the flat-packing nature of steel studwork and structural steel framing, you can fit a lot on a truck to transport easily.
“As for the roof, cladding and soffit, steel cladding is easy to cut and adapt to shape, it’s very durable, easy to maintain and very cost-effective, so it’s still our material of choice for regional and remote area work.”
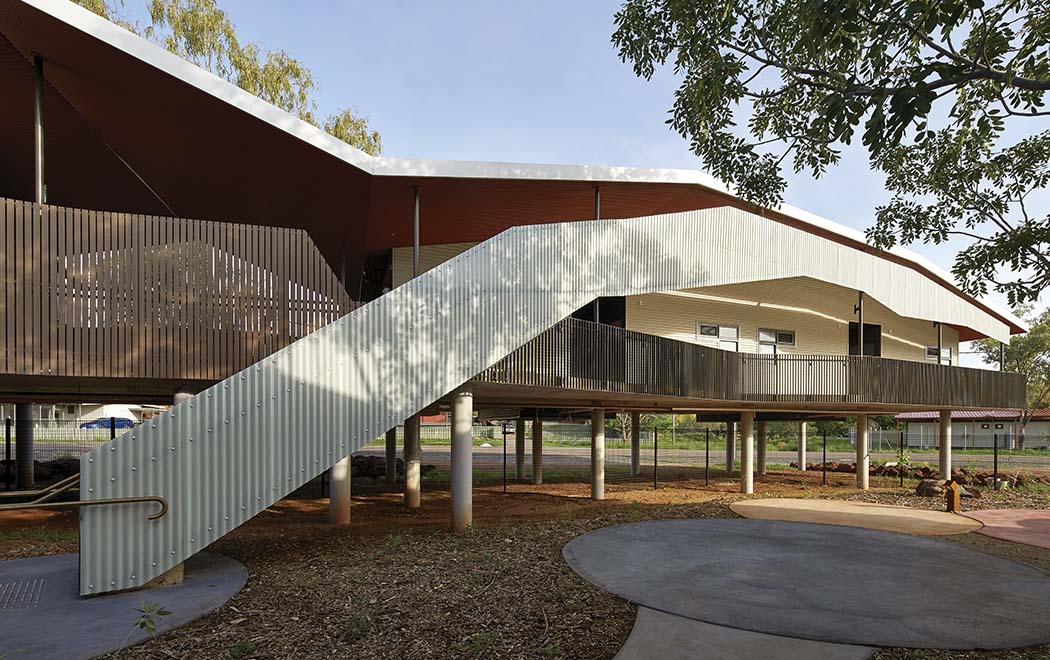
The building was handed over to the community in December 2014, just as the seasonal monsoon arrived, and Pedersen was thrilled to see children playing in the waterfalls, just as he’d envisaged. “The 2011 flood had a very traumatic impact on the community, so the completion of this building was a seminal point in the recovery program, giving the opportunity to bring the elders back home,” Pedersen says. “We are always in a privileged position to work with our clients, but particularly in a client group like this one, that has lived through a disaster.”
He’s extremely happy with the building’s appearance and performance, especially the way that outdoor spaces connect with the landscape. “I see aged care as being a chance to celebrate people’s lives, and to learn lessons about culture, knowledge and history,” he says. “These are all ideas that we would like to take to another community or to the non- indigenous community.
“If I ended up in a place where I needed care, I wouldn’t want to be a burden to my family, but I would like to have the ability to share stories and continue to engage with people. A lot of aged care centres are not necessarily very nice places, but this doesn’t feel institutional,” Pedersen continues. “It’s an elder’s centre: a place for the whole community to gather and celebrate their elders. The building is lyrical and unusual looking: it reflects the community it was designed for.”
*Headland® is available in the COLORBOND® steel Studio range and may be subject to a specifier’s enquiry, with longer lead times and minimum order quantities applicable.
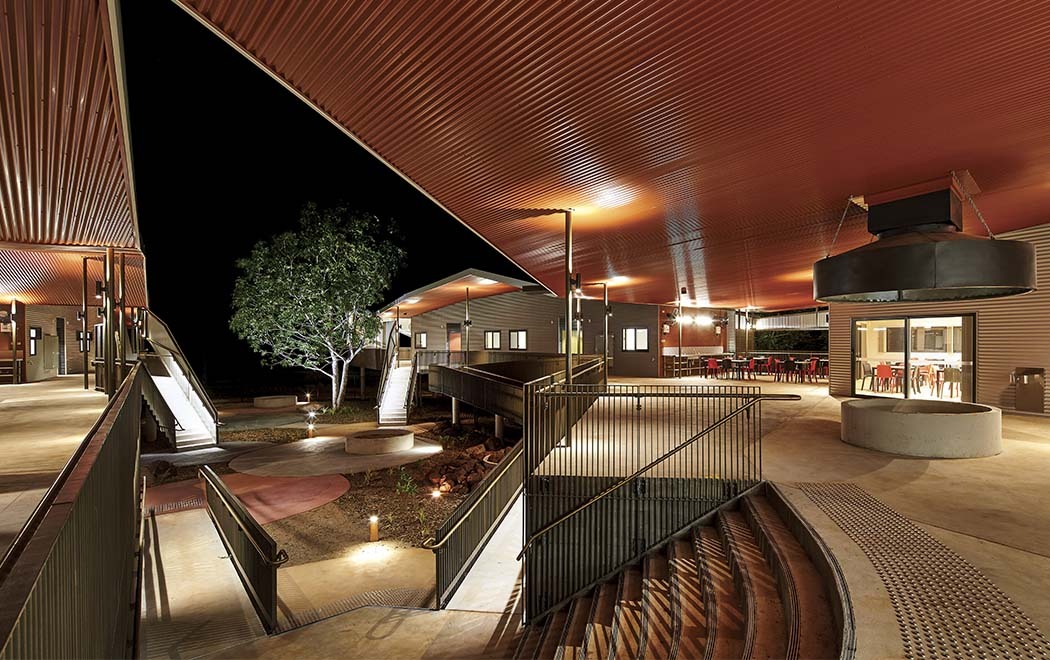
Panel Says
iredale pedersen hook provides an inspiring example of ‘outback architecture’ in the Walumba Elders Centre at Warmun. The buildings are framed and clad using steel products: utilitarian materials that are easy to pre-fabricate and build with in remote locations. In this case, though, they are skillfully arranged and detailed to create a controlled plan of overlapping and staggered forms that express playfulness and joy.
From the courtyard staircase to the covered walkways, from the brilliant red soffit to the vast roof plane (the latter two created using COLORBOND® steel), this stilted structure manages to hover above and be a part of the landscape. The story of the design is illustrated beautifully in the early watercolours, and is just as evident in the realised building.
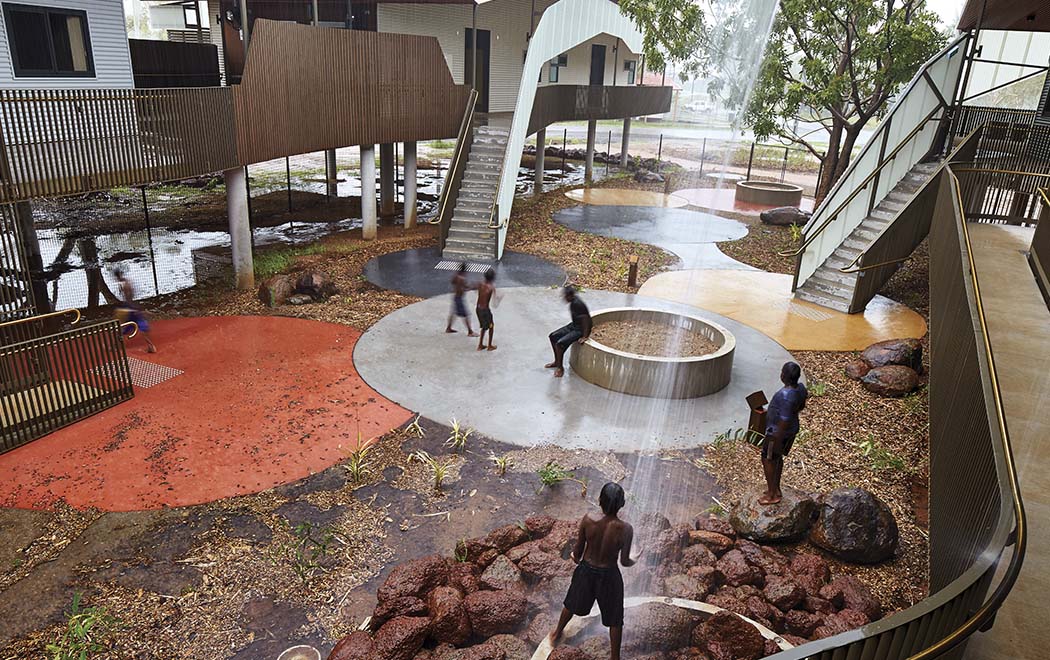
Project information
Architect
iredale pedersen hook architects
Project
Walumba Elders Centre, Western Australia
Awards
- 2015 Australian Institute of Architects Western Australia Awards: The COLORBOND® Award for Steel Architecture, Commendation for Public Architecture, Commendation for Residential Architecture - Multiple Housing
- Building Product News Sustainabilty Awards - Shortlisted (announced in October 2015
- The Plan Awards, Health Category 2015, Milan Italy - Honourable Mention
- World Architecture Festival Awards 2015, Singapore - Shortlisted (announced in November 2015)
Location
Walumba Elders Centre, Warmun WA 6743 View on Google Maps
Copyright © 2015 BlueScope Steel Limited ABN 16 000 011 058. All rights reserved.
No part of this publication may be copied, reproduced or distributed without consent. BlueScope Steel Limited, to the extent permissible at law, is not liable to any person for loss or damage arising from reliance upon information contained in this publication. The articles featured in this edition of STEEL PROFILE® are sourced, written, fact-checked and curated by the authors with editorial contribution from BlueScope Steel Limited. Any statements or opinions attributed to a person are the views of that person alone and do not necessarily reflect those of BlueScope Steel. The decision to use any particular product or material in the projects featured in this publication was made by the team involved in each project and not BlueScope Steel Limited. While care has been taken to verify the accuracy of details in this publication, BlueScope Steel Limited assumes no responsibility or liability for any errors or omissions in the content of this publication. All information is provided with no guarantee of completeness or accuracy.
Images shown throughout have been reproduced to represent actual product colours as accurately as possible. However, we recommend checking your chosen colour against an actual sample of the product before purchasing, as varying screens and devices may affect colour tones and finishes.
Every project is different and not all products are suitable for all applications, projects and environments. You should confirm the suitability of particular products for your project by contacting the supplier directly and by obtaining information and advice specific to your circumstances.
BlueScope generally recommends the use of COLORBOND® steel or ZINCALUME® steel for the majority of external cladding applications. BlueScope recommends routine preventative maintenance for eaves and other “unwashed areas” of structures that may not be regularly cleaned by rainfall. For information about product maintenance, including preventative maintenance, please call BlueScope on 1800 753 658. To determine whether a BlueScope warranty may be available for use of a product in your particular project, please visit bluescopesteel.com.au/warranties.
BlueScope, COLORBOND®, LYSAGHT®, PANELRIB® and ® colour names are registered trademarks and ™ colour names are trademarks of BlueScope Steel Limited. Smartspan® is a registered trademark of Stratco (Australia) Pty Ltd.
Submit your project
We encourage you to share your projects for consideration in a future issue of STEEL PROFILE® magazine. We invite you to submit projects that feature a ground-breaking or an innovative use of steel. We love celebrating and writing about such projects!

