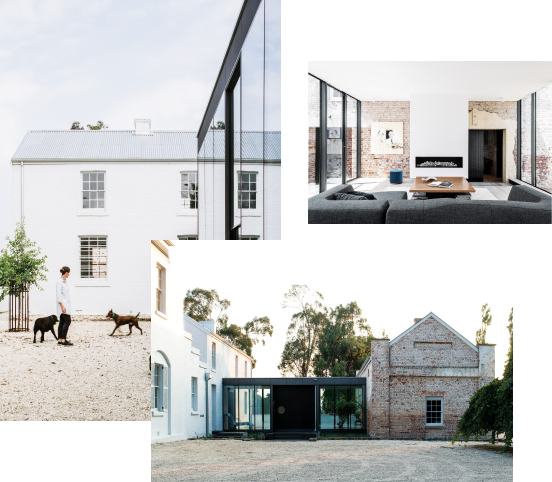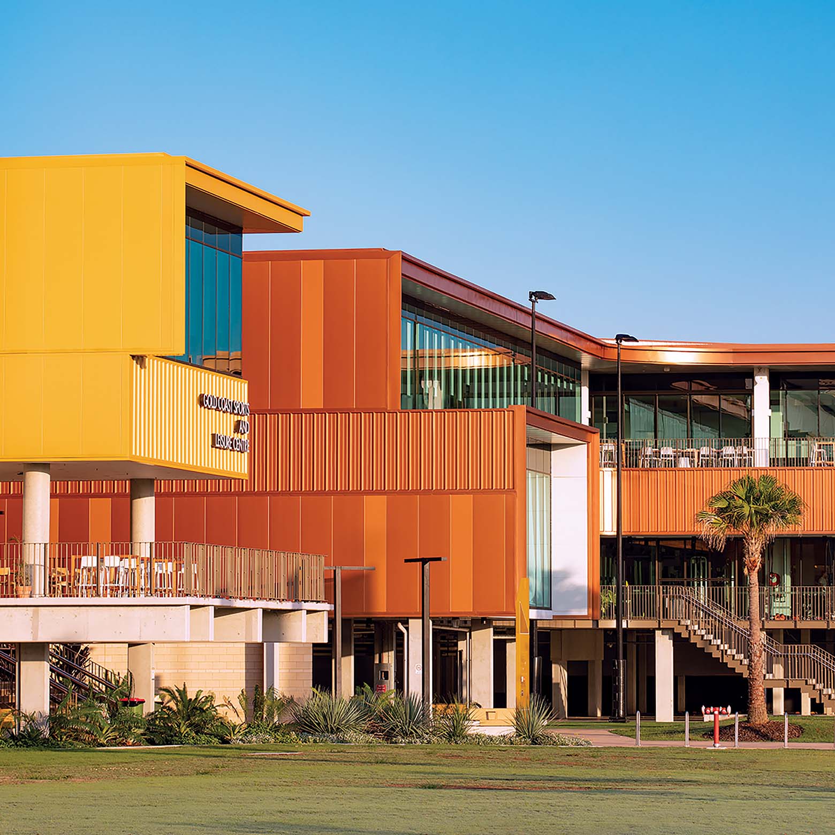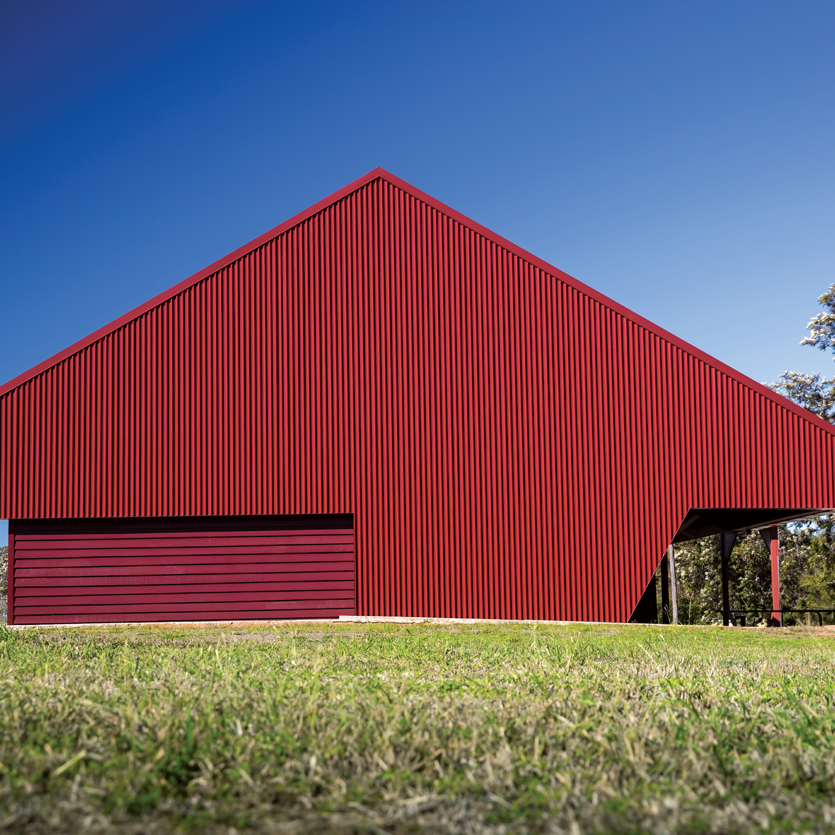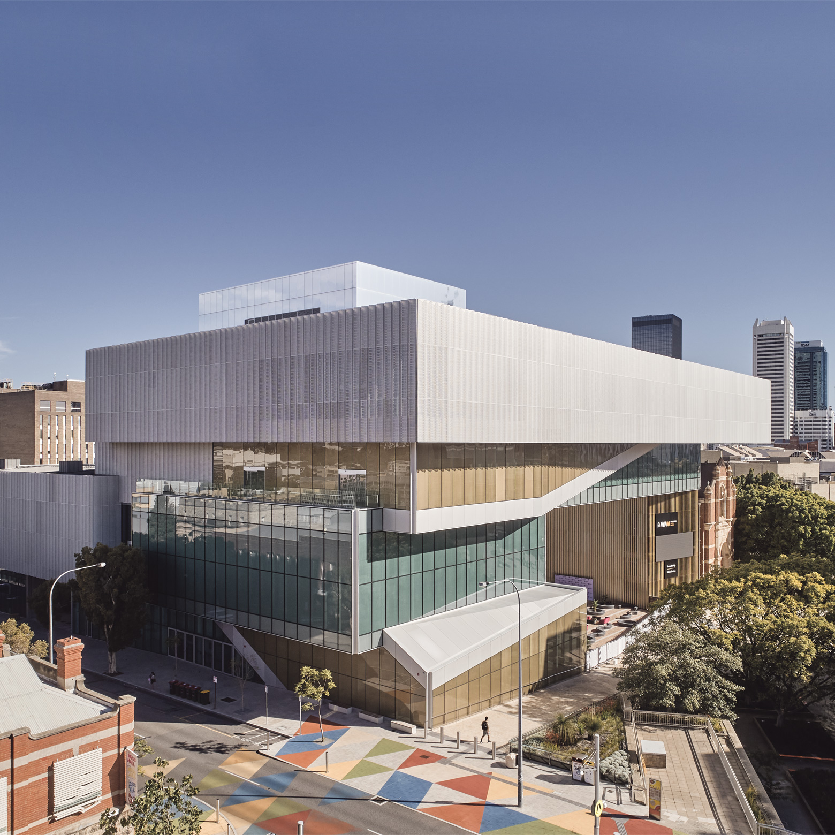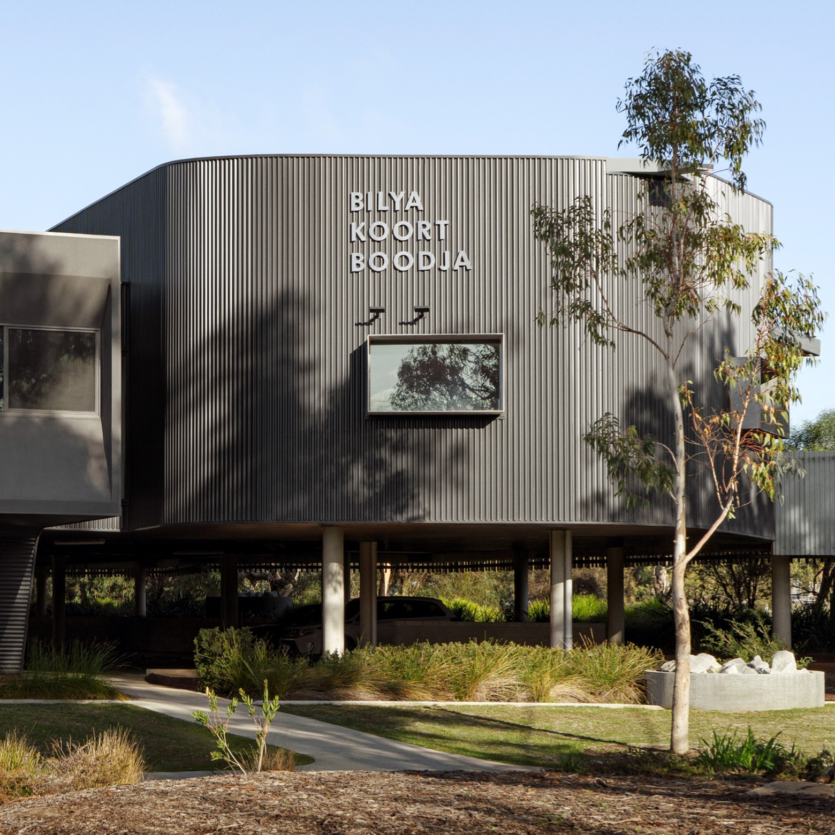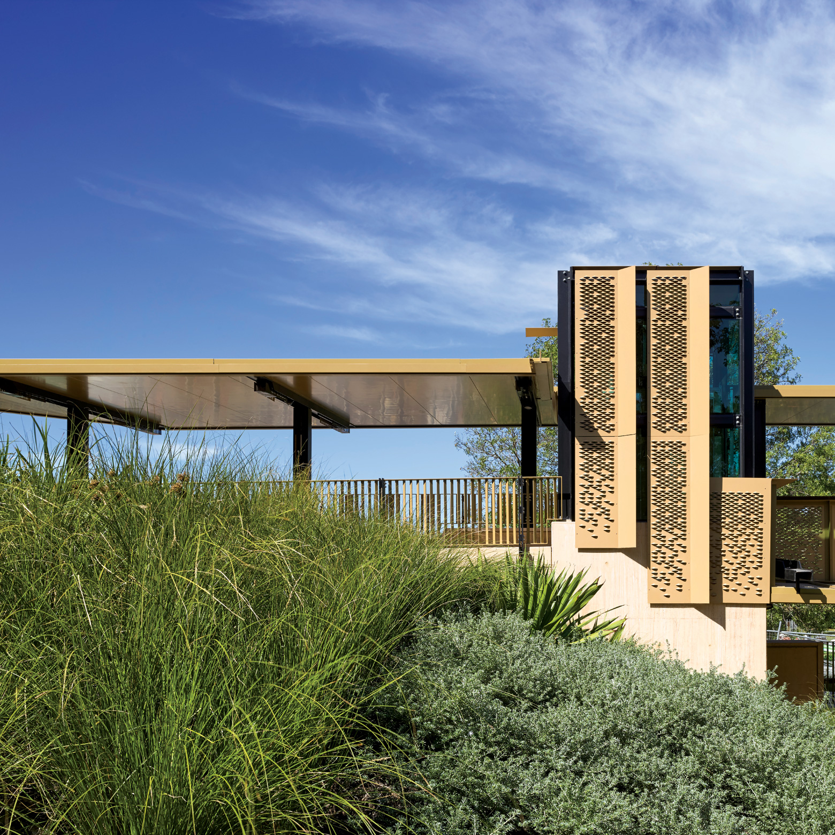
The Round Performing Arts Centre
A sculptural golden crown clad in COLORBOND® steel is the dramatic high point of the multi-award-winning The Round Performing Arts Centre in Melbourne’s east.
Words: Brad Scahill.
Photography: Daniela Fulford.
Videography: The Local Production
Project Summary
A collaboration between BKK Architects and Kerstin Thompson Architects, The Round Performing Arts Centre has become the cultural heart of Melbourne’s Nunawading, its golden flytower – made from COLORBOND® steel – the dramatic highpoint of the stunning building.
In the Round
Innovative light gauge steel framing made from TRUECORE® steel and a sculptural crown clad in COLORBOND® steel underpin the striking design of this multi-award-winning performing arts centre in Melbourne’s east.
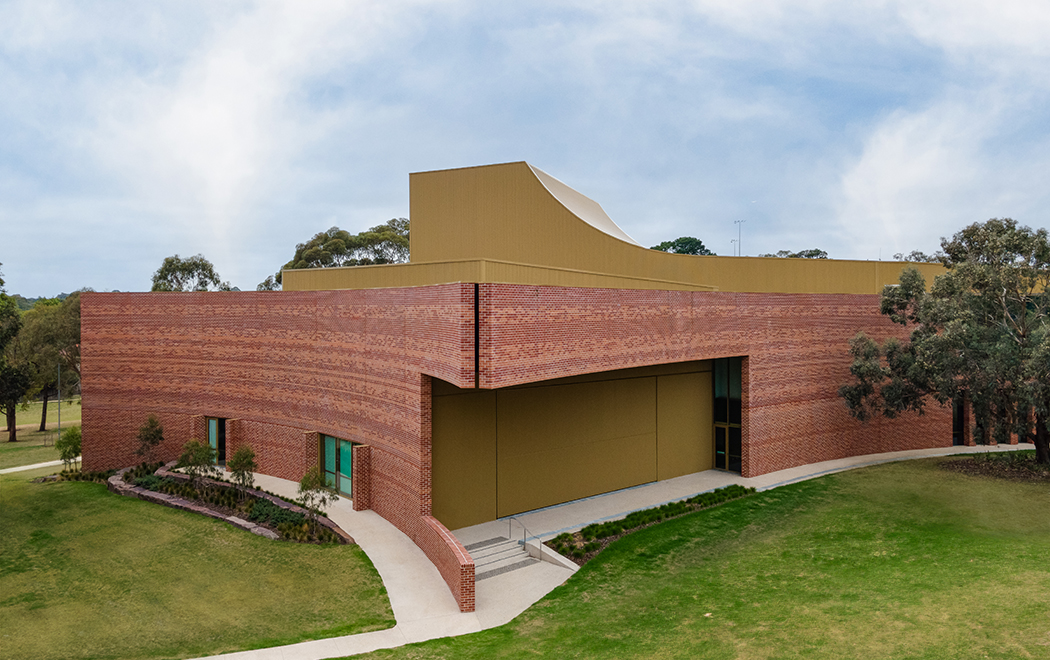
Located at the intersection of several community amenities in the Melbourne suburb of Nunawading, The Round Performing Arts Centre is a project of both local and civic significance. Designed collaboratively by BKK Architects and Kerstin Thompson Architects, The Round was envisioned to be a hub of community engagement, performance, entertainment and celebration for the area. Here, framing made from TRUECORE® steel and roofing and wall cladding made from COLORBOND® steel in a Metallic finish in the colour Callisto® have been applied in innovative ways to achieve a building of understated theatrics – a manifestation of the performances held within.
The project brief was to create a new performing arts centre to replace an existing building which, albeit beloved, was no longer fit for the demands of the wider community. “We didn’t want to create a big corporate-feeling building,” explains George Huon, principal of BKK Architects. “We were trying to make a building with the intimacy of the original, although it’s a significantly larger facility.”
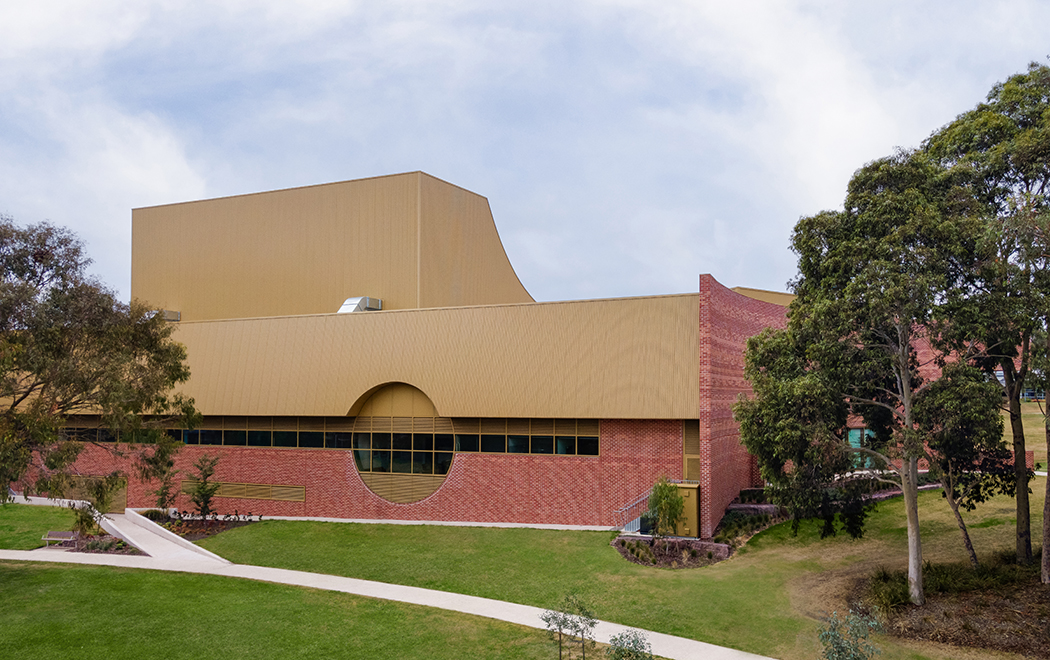
Huon alludes to the challenge of scale in what is essentially a suburban setting, a factor that defined much of the design process. Although part of an existing civic precinct close to several other community amenities, the site is somewhat separate, set back from the main road and located in a rich landscape of verdant parklands. The creation of a new multipurpose facility here would mean a building that would be exposed and visible on all sides and that would present its elevations in all directions. Hence, the design response, Huon says, needed to be addressed with the wider precinct in mind.
This strategy was underpinned by the concept of a building in the round – one with no distinct front or back, and which would address all edges of the parkland setting with equal importance. To the north and west, the area is largely residential, with larger-scale commercial, civic, retail and sporting facilities to the east and south. At a natural centre point, The Round would sit within a planted, open green space and would exist as a bridge between disparate architectural styles.
“The project needed to sensitively address each of these conditions,” says Huon, explaining the important influences of the community context to the building’s volume. “The geometry evolved in response to these precincts, shaping its final form. It was very much about drawing the full circle and then these smaller pockets, so there are big sweeping curves, which are much more about events, and then there are smaller, more discreet areas where there’s bench seating integrated … more about human scale.” Influenced by the existing context, the building began to take shape.
“There are big sweeping curves, which are much more about events, and then there are smaller, more discreet areas where there’s bench seating integrated … more about human scale.”GEORGE HUON BKK Architects
The two-storey facade of The Round is articulated as a series of sculptural, curving volumes that intersect with a sense of weightlessness, as your gaze moves from the solid masonry form to the sky and landscape beyond. Huon explains that the centre’s materiality was influenced by both its residential setting as well as the historical use of brick and clay in the Nunawading area.“The building embraces the idea of the suburbs and the everyday through a reinterpretation of the red-brick vernacular. It uses a combination of traditional hand-laid brick and a lightweight brick system to optimise the use of prefabrication off-site … to deliver the curved, striated brick building envelope.”
Here, Huon references the success of the framing used to streamline the construction process and mitigate challenges on site. Although the ground floor is finished with standard brick-and-mortar cladding, the upper storey was designed to use a lightweight brick slip installed within a custom track and affixed over prefabricated panels comprising lightweight, strong and versatile light gauge steel (LGS) framing made from TRUECORE® steel. In essence, the framing was key in enabling the striking, curved masonry facade to take shape.
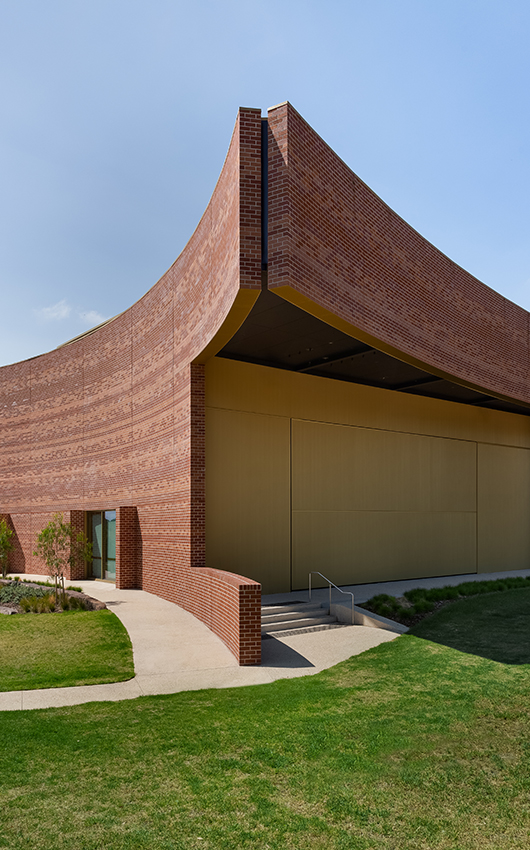
The application of this innovative solution achieved efficiencies on site without compromising the design narrative. “It very much feels like it’s a real brick building,” says Huon, reflecting on the successful illusion of the brick slip supported invisibly by the LGS framing. “Creating the impression of mass associated with masonry was quite important. We didn’t want it to feel thin.”
Although the material palette is anchored by the extensive use of brick, a selection of complementary finishes imbues The Round with a sense of elegance befitting a performing arts centre. Atop the building, extending in an upward curve and reaching beyond the roofline, is a golden crown in COLORBOND® steel in the Metallic finish Callisto®. Contrasting against the skyline, this distinctive form – a reflection of the fly tower for the 600-seat proscenium theatre – has become a local landmark. Additionally, the golden hues of Callisto® – from the COLORBOND® steel Studio range of 200-plus colours and finishes – have been woven into finishing elements of both the facade and interiors.
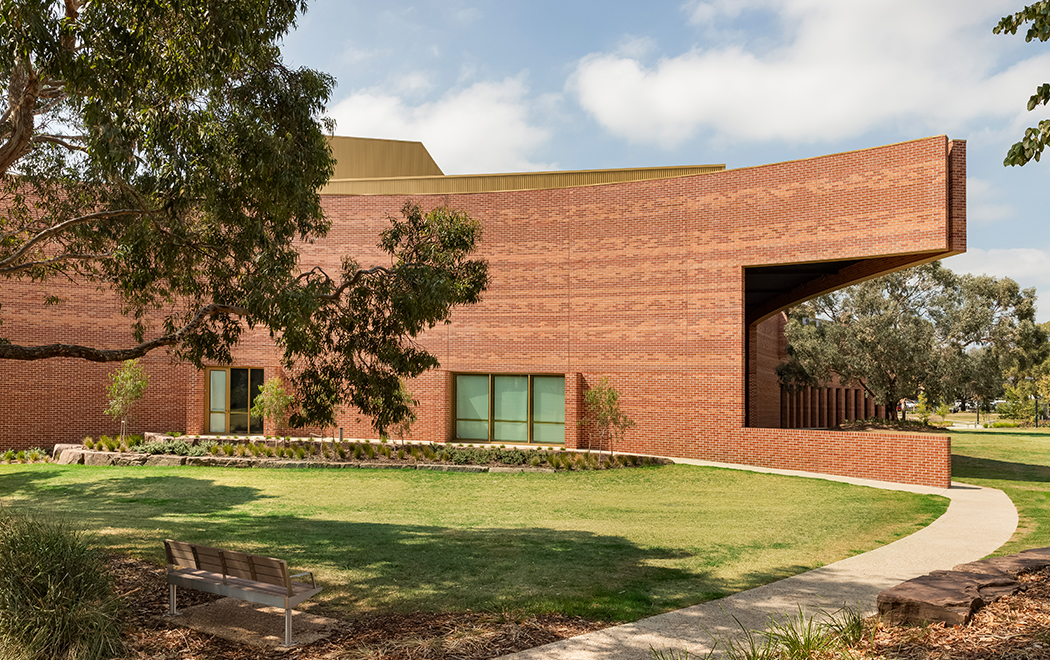
LYSAGHT SPANDEK® profile was shaped skilfully to create the impression of it being gently draped over the roof and wrapped around the edges of the fly tower. The profile of the roofing and wall cladding – and the striking Callisto® colour – creates a dynamic volume that appears to subtly move under varying light conditions. “It changes throughout the day,” says Huon. “It’s quite interesting in different lights – on a grey day, it can be fairly mute, but when it’s sunny, it really sparkles.”
The inherent challenge of a civic building like The Round is in the occupation of the interior spaces and the subsequent impact to the exterior. Integrating a proscenium theatre, a black box studio theatre as well as backstage and back-of-house facilities (in addition to many other functional areas) in a building without a back ‘edge’ requires a deft handling of space. The design places the interior zones along the building edges as components that shape the form of the architecture. Small intimate areas in the surrounding topography are anchored by a substantial garden amphitheatre, which enables the interior to open up via an operable stage door, connecting the performing arts with the parkland beyond.
“The Callisto changes throughout the day. It’s quite interesting in different lights – on a grey day, it can be fairly mute, but when it’s sunny, it really sparkles.”
GEORGE HUON BKK Architects
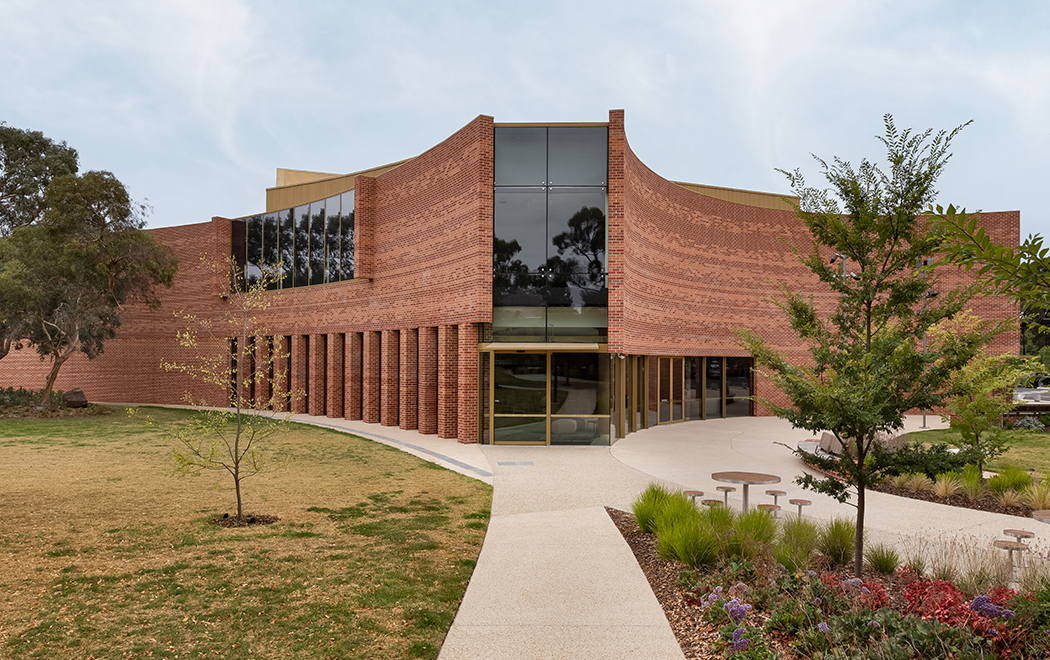
For BKK Architects and Kerstin Thompson Architects, the success of the arts centre is evident in the renewed vibrancy at the heart of the Nunawading community, alive with the comings and goings of informal use as much as festivals, shows and performances.
As a building defined by an iconic form that draws heavily from its context, the integration of frames made from TRUECORE® steel, with roofing and wall cladding made from COLORBOND® steel, was critical to the success of The Round Performing Arts Centre. With the tones of Callisto® woven throughout, this beloved community centre has been completely reimagined, bringing a sense of richness and occasion to the experience of the arts.
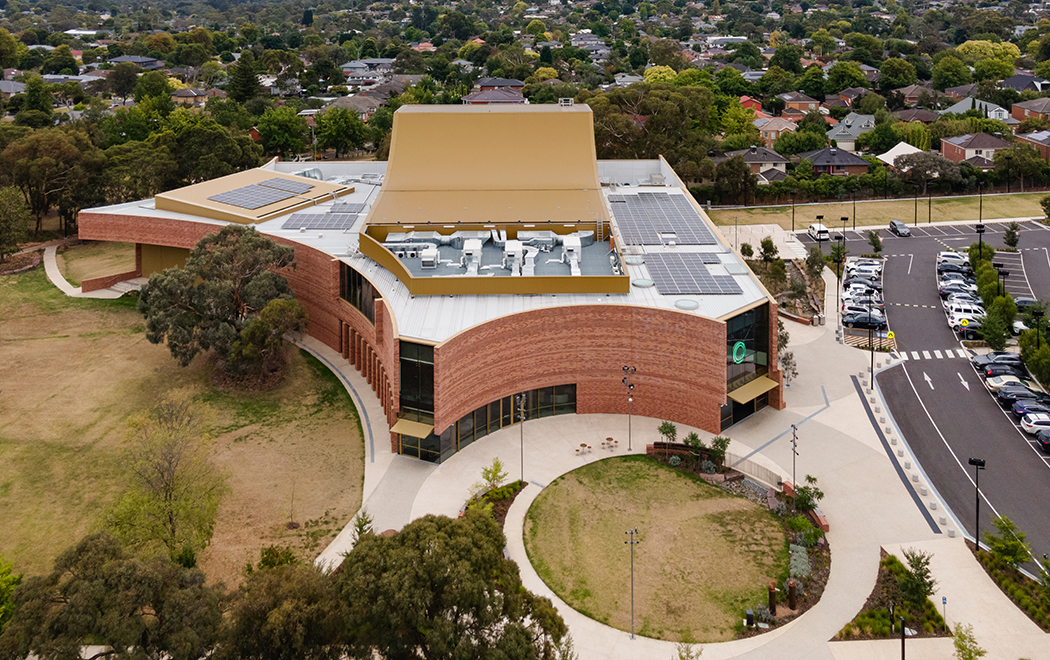
STEEL DETAILS | A TECHNICAL DIVE INTO THE ROUND PERFORMING ARTS CENTRE
As a building defined by the sweeping curves of a sculptural form, The Round Performing Arts Centre presents an architectural language of solidity, with a collection of brick volumes often composed into moments of seemingly impossible weightlessness. Lightweight yet strong, the structural framing made from TRUECORE® steel was crucial in supporting the brick facade system above the ground level, enhancing both the design and construction outcomes to achieve an elegant and cohesive identity.
A collaboration between Kane Constructions, CMG Frames and Modular Masonry, the concave facades of The Round were identified early in the design process as an opportunity to streamline construction. Although the ground floor consists of traditional brick and mortar, the upper storey presented the challenge of a typically heavy material in an unexpectedly lightweight composition. By way of a brick-slip cladding supported by light gauge structural framing made from TRUECORE® steel, the project team devised a prefabricated facade system that led to multiple efficiencies during construction.
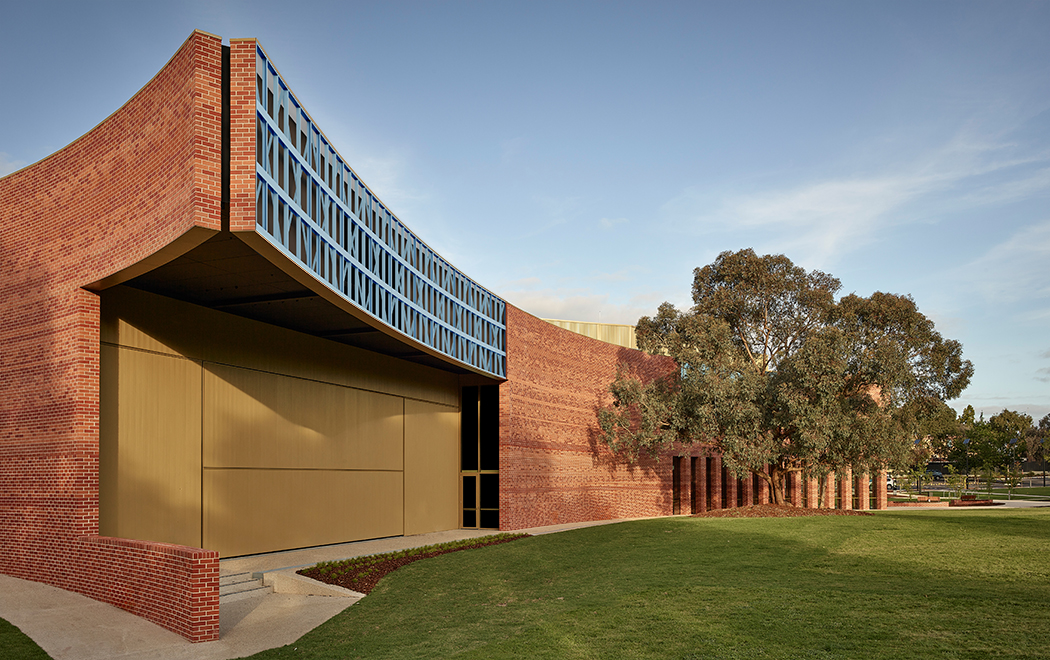
“The build was a large-scale, complex project,” says Dan Thomson, business development manager of CMG Frames, “which combined multiple curved and straight prefabricated wall panels to deliver a dynamic articulated form.” The complexity of the building geometry required a response capable of navigating construction constraints without compromising the architectural design narrative. Light gauge steel (LGS) frames were prefabricated from TRUECORE® steel over which a custom bracket system was fixed for the purpose of accommodating brick slips within tracks, preinstalled and lifted into place as modular panels.
The modular panels are exemplary of the innovative systems leveraged by a team committed to delivering an exceptional outcome. The panels – 162 across all facades of The Round – were 3D modelled to determine precise measurements, connection points and radii, and to avoid discrepancies on site during construction.
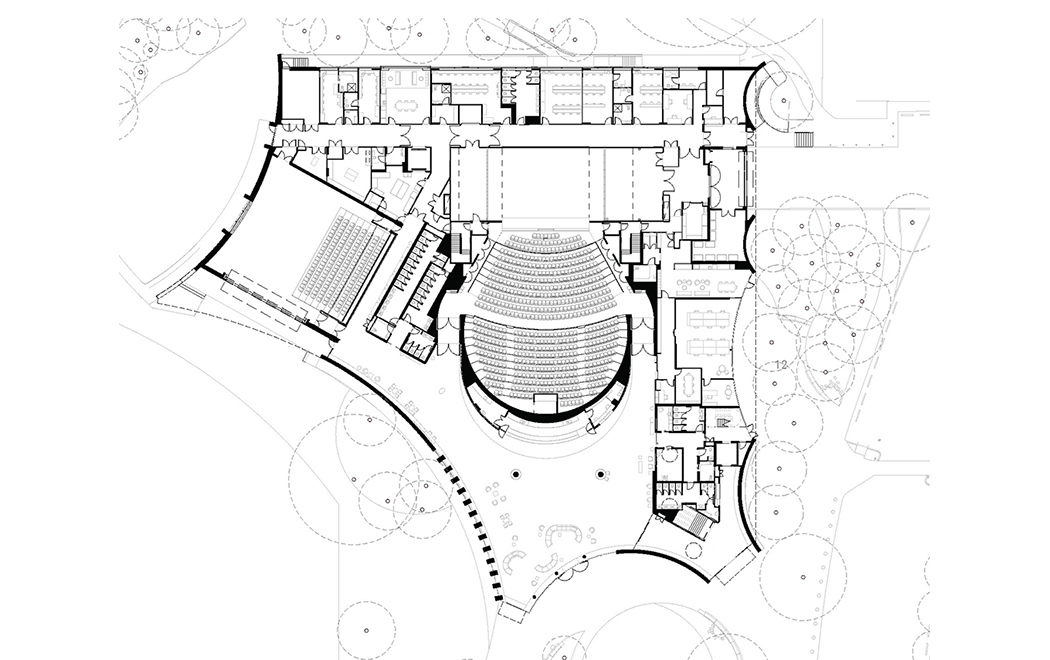
With such comprehensive data on hand, the engineering requirements of each panel could be resolved with confidence. Locally fabricated using TRUECORE® steel, the frames afforded a lightweight, versatile system with suitable strength to carry the brick cladding that finished the envelope. This same digital resource facilitated the fabrication of curved, profiled tracks, laser-cut and installed over the steel frames to accommodate the brickwork.
In addition to navigating the complexity of the architectural design, the LGS framing system enabled the installation of prefabricated panels in a matter of weeks rather than the months typically required for traditional brick construction. The use of mobile lifting equipment eliminated the need for scaffolding, allowing other trades and contractors to work concurrently.
Reflecting on the TRUECORE® fabrication solution, Luke Cockerell, CMG Frames’ managing director, comments on the importance of the collaborative process: “We’re proud to have partnered with Kane Constructions and Modular Masonry to help deliver such an iconic civic structure.”
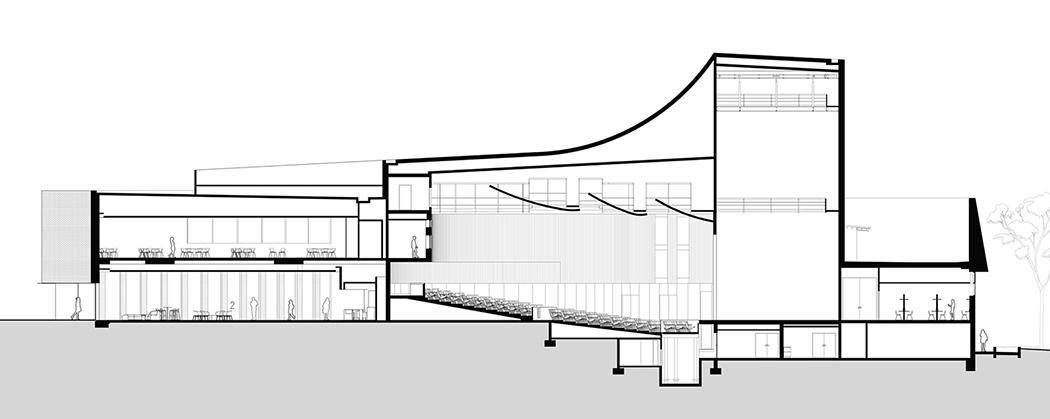
For the sweeping roof geometry of the building, the roofing – made from COLORBOND® steel – afforded a solution that complemented the facade systems. To integrate the fly tower, a gentle curving plane connects the top of the tower to the roof proper, a shape that was achievable by way of adaptable, versatile cladding made from COLORBOND® steel in a Metallic finish in the colour Callisto® in LYSAGHT SPANDEK® profile that was shaped and formed to achieve the radius of the design similar to the arcing walls of The Round.
The square-corrugated profile of SPANDEK® offered the project team a strong, lightweight solution that could be gently curved without compromising the design intent for such a prominent and visible part of the building. With the elegant Callisto® as the selected colour, the wall cladding was an essential product for finishing The Round to the standard expected of an exemplary performing arts centre.
BEHIND THE DESIGN: WATCH THE STORY OF THE ROUND PERFORMING ARTS CENTRE
Project information
Architects
BKK Architects
Project
The Round Performing Arts Centre
Awards
- 2024 AIA Victorian Chapter Awards, Public Architecture Commendation
- 2024 AIA Victorian Chapter Awards, Melbourne Prize Shortlist
- 2024 Victorian Premier Design Awards, Architectural Design Finalist
- 2024 Australian Interior Design Awards, Public Shortlist
- 2024 INDE Awards, The Building Category Shortlist
- 2024 Think Brick Awards, Shortlist
- 2024 World Architectural Festival WAF, Cultural Category Shortlist
- 2024 IPWEA Excellence Awards, Best Public Works Project over $5 million
Location
379-399 Whitehorse Road, Nunawading VIC 3131 View on Google Maps
Copyright © 2025 BlueScope Steel Limited ABN 16 000 011 058. All rights reserved.
No part of this publication may be copied, reproduced or distributed without consent. BlueScope Steel Limited, to the extent permissible at law, is not liable to any person for loss or damage arising from reliance upon information contained in this publication. The articles featured in STEEL PROFILE® are sourced, written, fact checked and curated by The Local Project with editorial contribution from BlueScope Steel Limited. Any statements or opinions attributed to a person are the views of that person alone. The decision to use any particular product or material in the projects featured in this publication was made by the team involved in each project and not BlueScope Steel Limited. While care has been taken to verify the accuracy of details in this publication, BlueScope Steel Limited assumes no responsibility or liability for any errors or omissions in the content of this publication. All information is provided with no guarantee of completeness or accuracy.
Images shown throughout have been reproduced to represent actual product colours as accurately as possible. However, we recommend checking your chosen colour against an actual sample of the product before purchasing, as varying light conditions and limitations of the printing process may affect colour tones.
Every project is different and not all products are suitable for all applications, projects and environments. Some products may perform better than others in certain applications and conditions. BlueScope generally recommends the use of COLORBOND® steel or ZINCALUME® steel for the majority of external cladding applications.
BlueScope recommends routine preventative maintenance for eaves and other “unwashed areas” of structures which may not be regularly cleaned by rainfall. To determine the most suitable material for your project, please contact your supplier or see steelselect.com.au. For information about product maintenance, including preventative maintenance, please call BlueScope on 1800 064 384. To determine whether a warranty may be available for use of a product in your particular project, please visit warranties.bluescopesteel.com.au or call BlueScope on 1800 064 384.
COLORBOND®, TRUECORE®, LYSAGHT®, SPANDEK® and ® colour names are registered trademarks of BlueScope Steel Limited.
If you have any questions, you can contact us at steeldirect@bluescopesteel.com.
Submit your project
We encourage you to share your projects for consideration in a future issue of STEEL PROFILE® magazine. We invite you to submit projects that feature a ground-breaking or an innovative use of steel. We love celebrating and writing about such projects!

