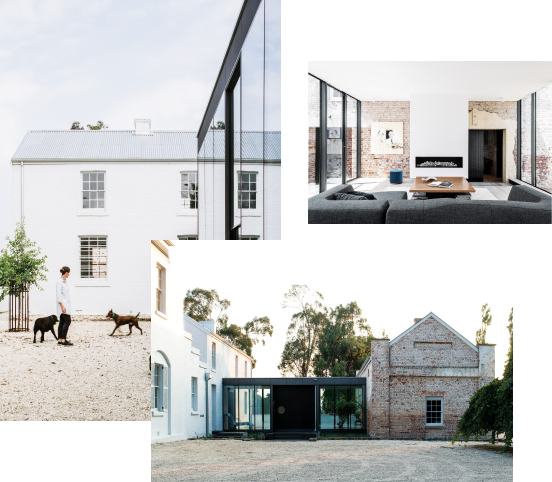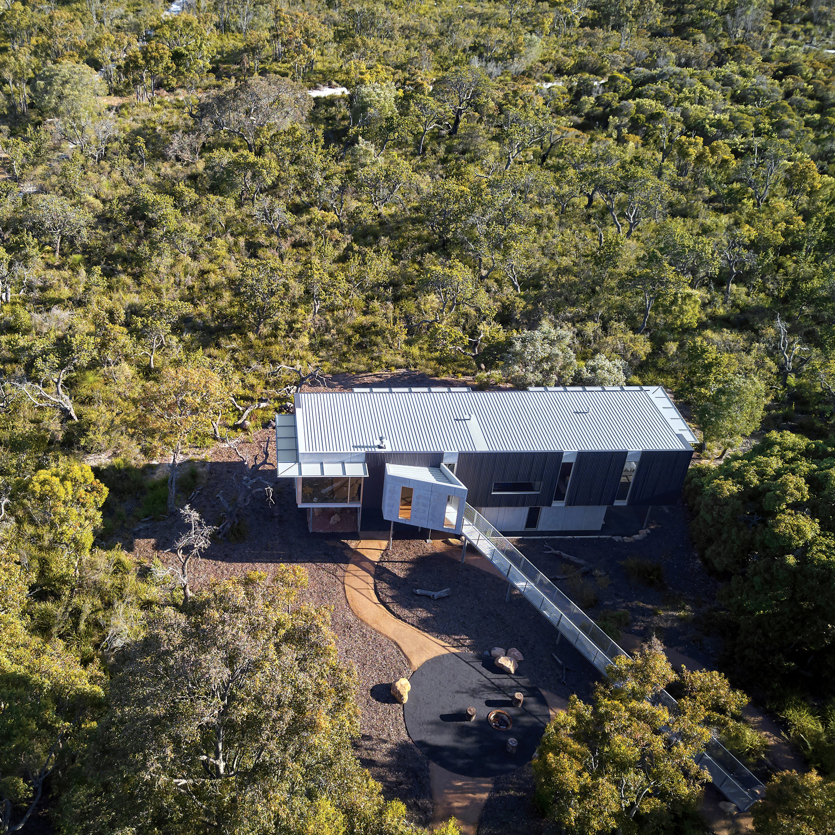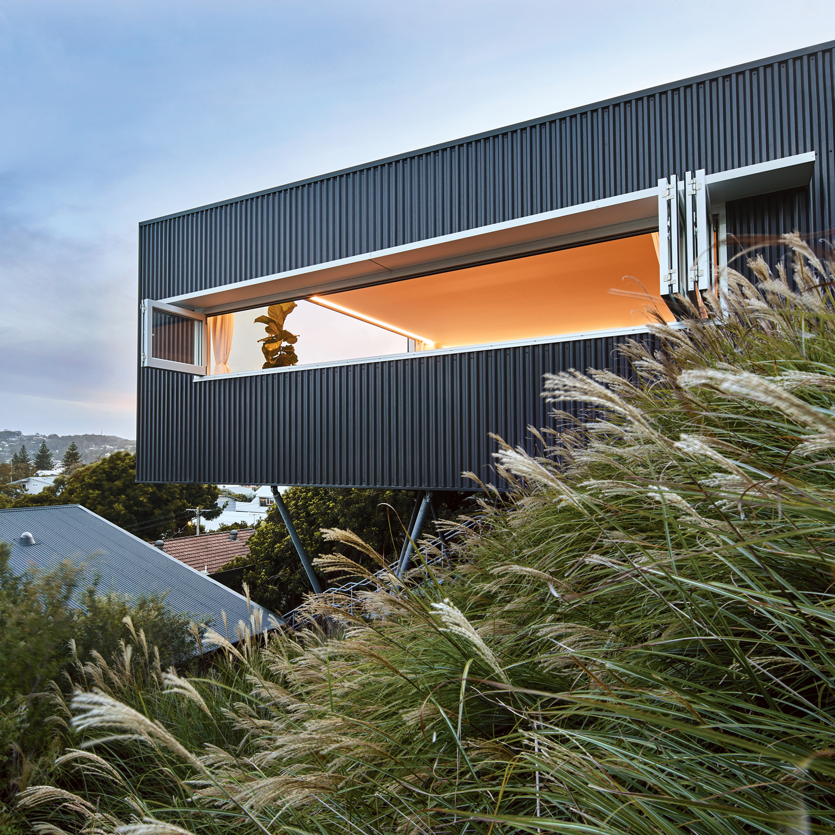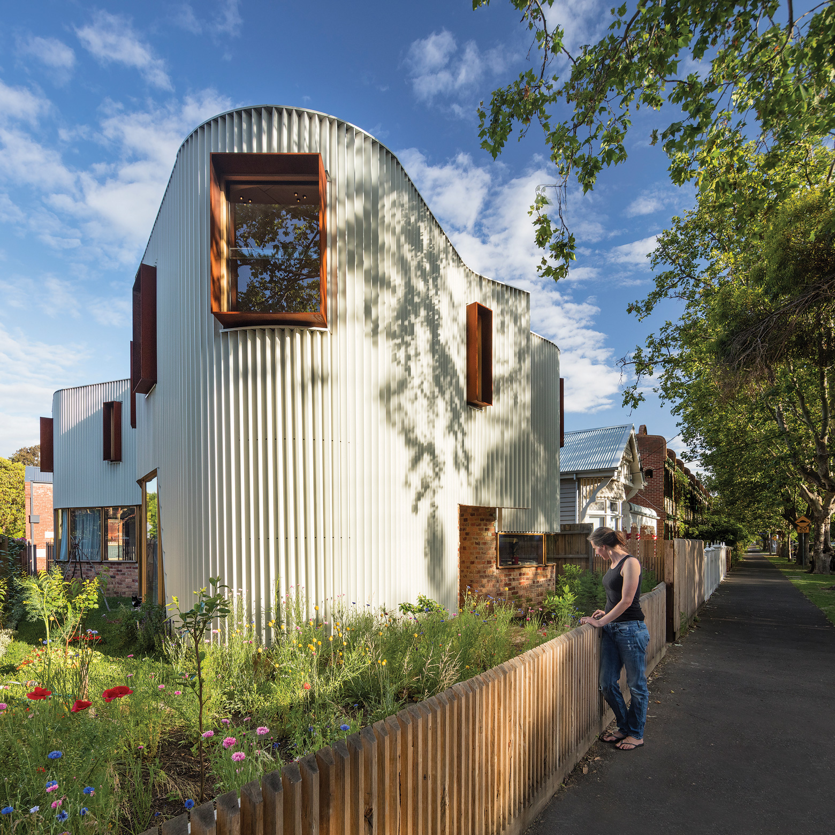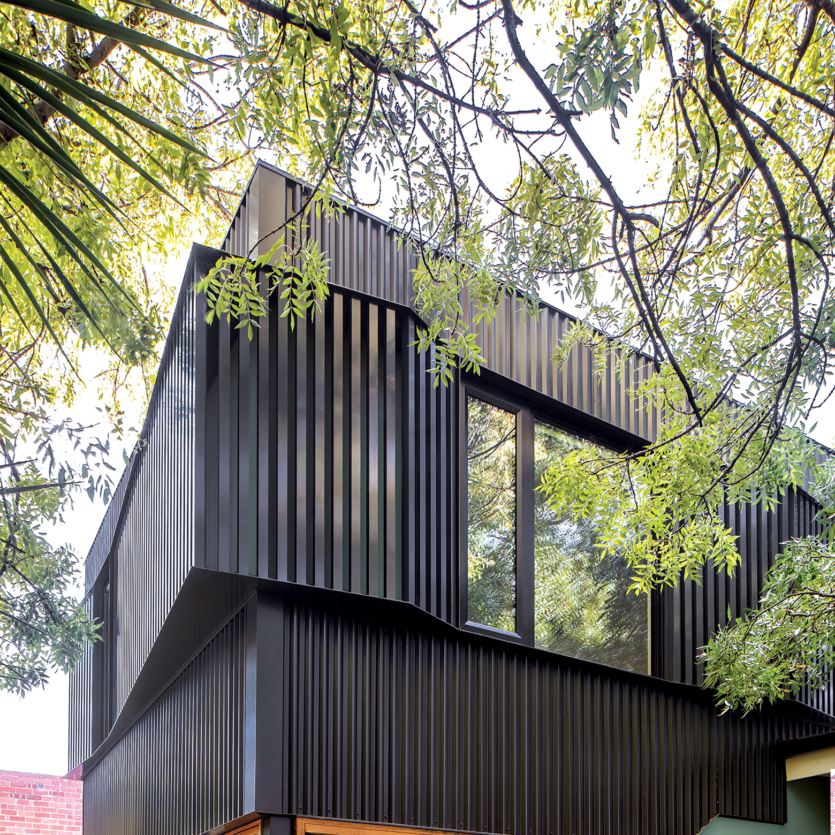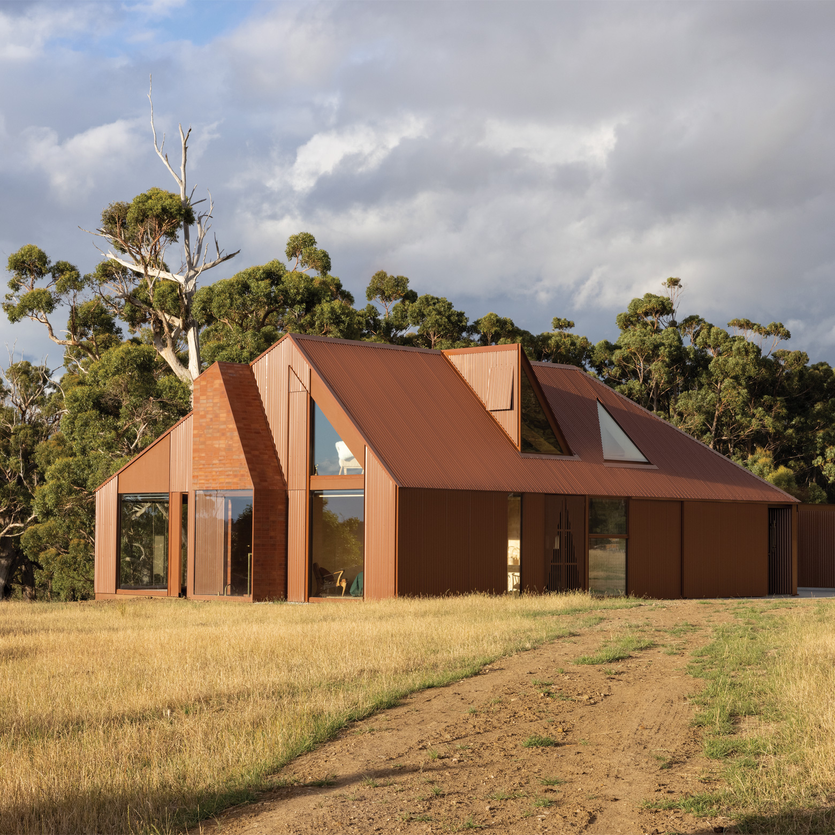
Rosedale House
Rosedale House on the NSW South Coast updates the classic Australian coastal shack vernacular in COLORBOND® steel in the rustic tones of Manor Red®.
Words: Che-Marie Trigg.
Photography: Felix Mooneeram.
Videography: The Local Production
Project Summary
A family holiday home destroyed in the Black Summer bushfires of 2019-2020 is reimagined in LYSAGHT CUSTOM ORB ACCENT® cladding.
From the Ashes
A replacement for a much-loved family holiday home destroyed in the Black Summer bushfires of 2019-2020, Rosedale House celebrates both the aesthetics and functional attributes of steel. With a roof and external walls made from COLORBOND® steel in the colour Manor Red®, this elegantly rustic residence pays tribute to the modest coastal holiday shack.
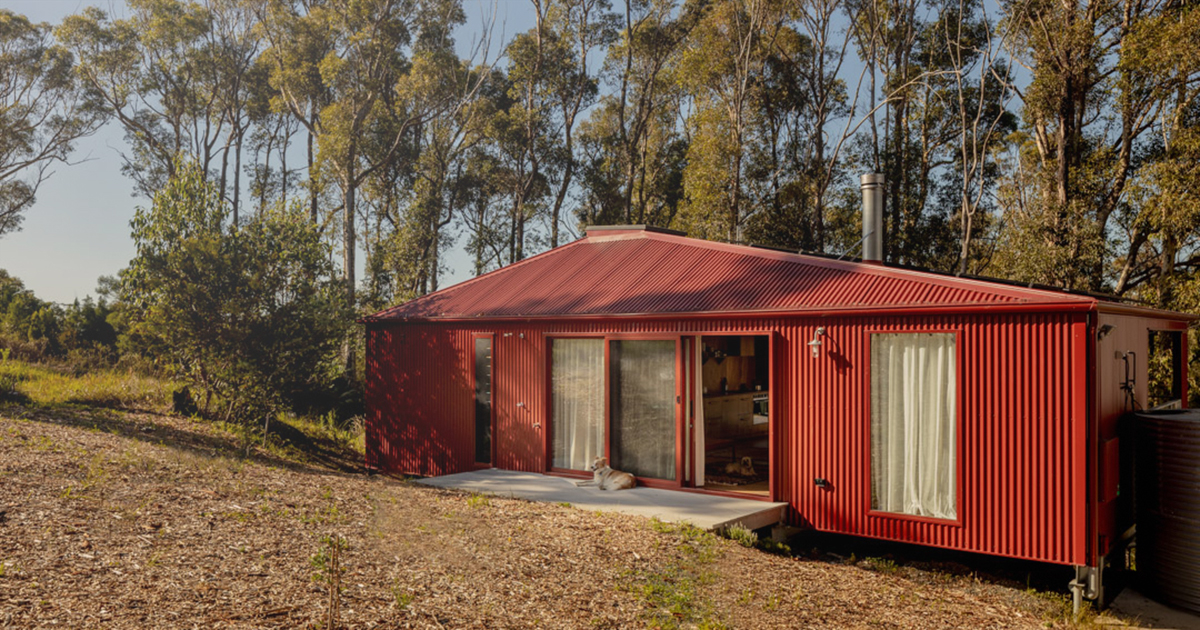
Rosedale House, a small home with a big impact, is located in the beachside community of Rosedale in Yuin Country on the New South Wales South Coast. This modest yet stylishly crafted home seamlessly blends form and function within a striking COLORBOND® steel-clad exterior. The home rose from the ashes of the 2019-2020 Black Summer bushfires when the original residence – a small, brick-and-timber, Polish-style summer house used as a holiday abode by the same family for decades – fell victim to the flames.
Following the bushfires, the founding principal of Sydney’s Scale Architecture, Matt Chan, and his team headed south to offer whatever help they could. “We did some volunteer work down in Cobargo … and we found ourselves as quasi-grief counsellors, quasi-fence repairers and quasi-social workers, but without the right skills,” he recalls. “We thought, ‘How can we contribute our professional skills to the disaster recovery rather than our mediocre fence-tying skills?’”
Serendipity stepped in and, through a friend of a friend, Chan and his team were connected with brothers Tom Zubrycki and John Zubrycki, whose father had built the now-razed holiday home in the 1960s. When Chan first arrived on the property, it was “a strange moonscape environment”, splashed with fluoro pink and green fire retardant.
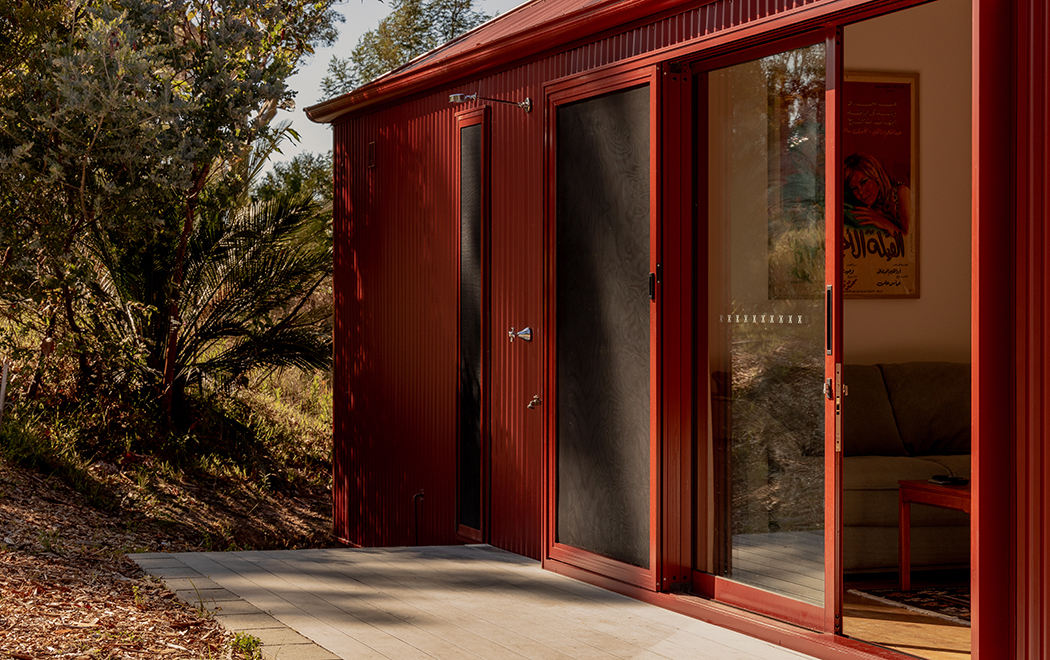
“Initially, all that was called for was an area underneath the house. It turned out that it was a space to conduct this ping-pong tournament. It was kind of delightful.”
MATT CHAN Scale Architecture
The landscape was completely charred and the trees were bare of foliage. The Zubryckis had received a small insurance payout and wanted to build a simple residence that would allow the family to continue to gather for holidays. Though their $400,000 budget wasn’t large, neither were their requirements: a communal gathering space, a kitchen and dining area, two small bedrooms and a bathroom.
Importantly, there had to be space for an annual family tradition. Absent from the brief in the early stages was the need to accommodate a ping-pong tournament, a fierce battle between members of the extended family that occurs every summer. “Initially, all that was called for was a space underneath the house,” Chan recalls. “It turned out that it was a space to conduct this ping-pong tournament. It was kind of delightful.”
While many of the homes rebuilt in the area are project homes or larger houses that dominate the landscape, Scale’s design is altogether more singular. It references the modest, metal-clad fishing shacks dotted up and down the east coast; and while its LYSAGHT CUSTOM ORB ACCENT® cladding – made from COLORBOND® steel in the colour Manor Red® – is eye-catching, its rustic appearance and low-pitched roof seamlessly slot into the bush landscape. The humble size and simple design of Rosedale House sit comfortably among the tallowwoods and coastal blackbutts, but also helped the project to remain within the budget parameters.
Streamlining the process and keeping costs down for clients who had experienced the trauma of losing their house in the bushfires were major priorities for Chan and his team. Scale helped the clients apply for bushfire-recovery grants and worked with them to navigate the DA process and planning rules.
“After you’ve suffered that sort of loss, you don’t want to be dealing with council on top of everything else,” says Chan. To make the project even more economical, Scale took on risks usually absorbed by builders: guiding the owners through an owner-builder course, ordering materials and taking responsibility for correct dimensions.
“We were trying to make it easier for them,” says Chan. “After the development approval was granted, we sent out the documentation to a bunch of builders, but the prices came back significantly higher than what they could afford. That was just a non-starter. The only way that we could deliver this was to be more involved in a hands-on kind of way by assisting in the building process beyond what we would normally do.
“This was our way of contributing back to the bushfire effort. Offering this as a service saved the brothers from being thrown in the deep end with builders.”
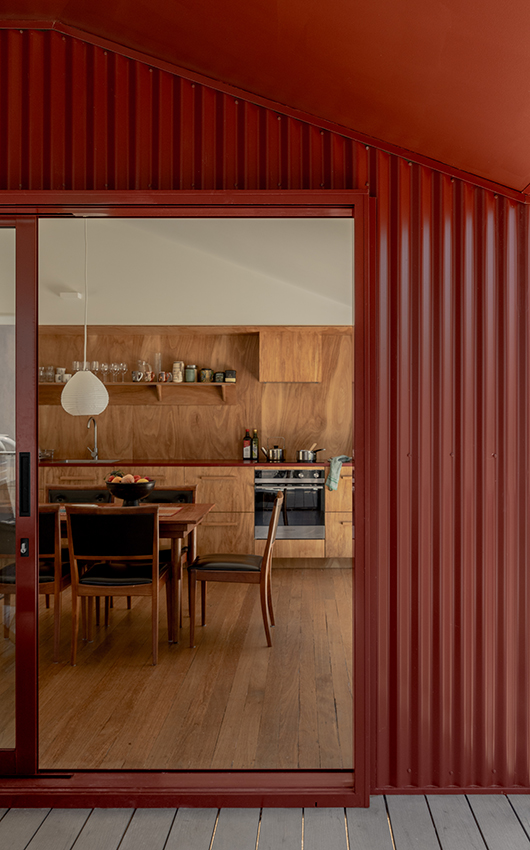
“It’s really difficult to imagine this project without the use of steel.”MATT CHAN Scale Architecture
The main residence sits on an elevated platform, with a deck jutting out into the bushland. The prefabricated, hot-dip galvanised structural steel substructure, which continues through to the decking, allowed the team to quickly set up a level work site. Prefabricated components such as the floor cassettes – installed within hours of delivery – also contributed to the project’s affordability. The project was delivered with builder Bruce Williams of Ambidextrous Projects, who would park his Kombi van on site, camping out to help issue instructions and coordinate trades.
Cost was just one of many reasons for using COLORBOND® steel for both the wall and roof cladding, and structural steel for other aspects of the build; durability and bushfire protection were also major factors.
For the roof and wall cladding, Chan opted for COLORBOND® steel in the colour Manor Red® in CUSTOM ORB ACCENT® 21 profile, a slight variation on the traditional corrugated profile, with a rib height of 21 millimetres and material thickness of 0.48 millimetres. The daring use of the exterior cladding added visual complexity to the otherwise simple design. As well, the exterior walls and roof won’t require painting, keeping costs low well into the future, thanks to the durability credentials of COLORBOND® steel.
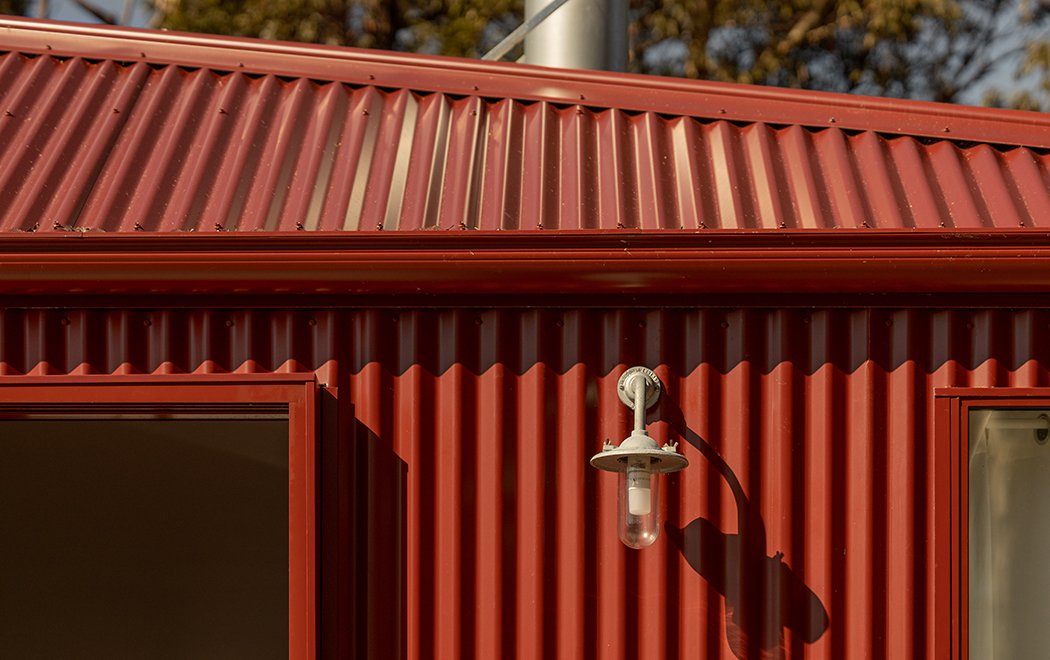
Rosedale House is distinctly Australian. The rustic Manor Red® colour has traditionally been used in heritage homes and the LYSAGHT CUSTOM ORB® profile is immediately identifiable with local architecture, having been extensively used in traditional sheds and shacks across the country for its durability, affordability and simplicity. The home’s hip roof, punctuated with a skylight, nods to the pitched roofs of classic Australian dwellings.
Steel was envisaged for the design almost from the beginning. The bushfire-prone area meant the house needed to comply with a BAL (Bushfire Attack Level) rating of 40, making COLORBOND® steel a logical choice for the cladding. Testing by the CSIRO has shown that COLORBOND® steel is suitable for use where non-combustible materials are required by the National Construction Code (NCC). “It’s really difficult to imagine this project without the use of steel,” says Chan. The simple design of the roof aimed to reduce the accumulation of leaves that could ignite from embers generated during a bushfire.
Choosing from COLORBOND® steel’s core colour range helped keep the project within budget because the steel was readily available for prompt installation. Working from Scale’s dimensioned drawings, precision-cut sheets of COLORBOND® steel ensured there was consistency in both the trims and flashings at installation, while on-site waste was minimised. This meticulous planning meant there were very few on-site dramas, and variations above the original budget were avoided.
Scale’s determination to only use suppliers within a 200-kilometre radius of the site saved on both transport costs and reduced the project’s carbon footprint. Using steel supplied from a local provider was attractive. “We were very conscious of the fact that it was a remote site and we didn’t want to be shipping materials and all of the accessories, flashings and cappings from suppliers that were too far away,” explains Chan. “It all needed to be able to be installed by a local roofer.”
“We are quite taken by it. It’s a house that stands out in this particular hamlet. It’s the only house like it.”
TOM ZUBRYCKI Owner
Scale kept sustainability front of mind in other ways, too. An open fire, a much-loved feature of the old house, was replaced with a modestly scaled yet highly effective combustion heater.
Rosedale House is also heavily insulated to avoid heat loss in winter months and heat gain in summer. Cross-ventilation was incorporated to capture the benefit of the home’s position at the top of a ridge. During summer, a north-east sea breeze keeps the home cool, and the residence also has rooftop solar panels.
While Chan’s first visit to the site was to a blackened, lifeless ‘moonscape’, the property is now blossoming. Owner Tom Zubrycki says trees are starting to flourish again, and the family is beginning to plant shrubbery around the house. Finally, birds and possums are venturing back to the area. And the annual ping-pong tournament has returned with a vengeance.
Zubrycki says the finished home has exceeded expectations, from the striking cladding to the verandahs that bookend the residence and act to extend the home’s communal areas.
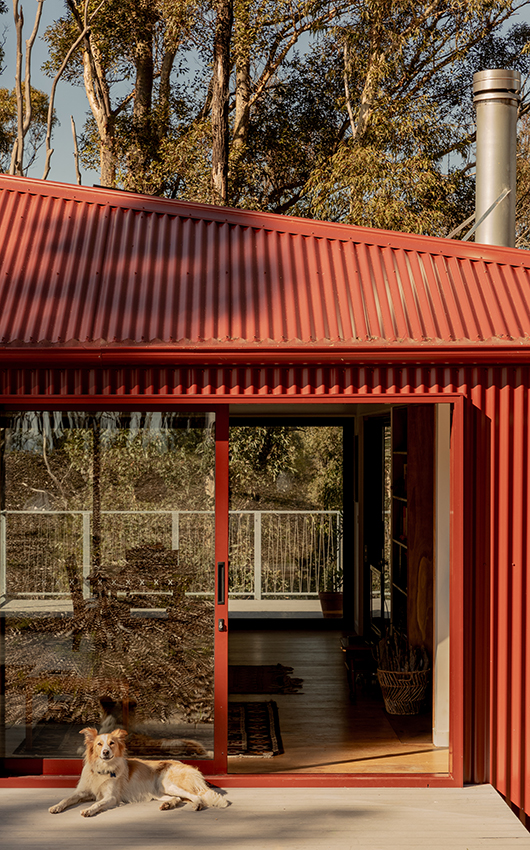
STEEL DETAILS | A TECHNICAL DIVE INTO ROSEDALE HOUSE
Two factors contributed to Rosedale House being assessed as having to comply with the requirements of a Bushfire Attack Level (BAL) 40. First, and most obviously, was the fact that the original house was destroyed in the Black Summer bushfires of 2019-2020; second, was its site among bushland.
The assessment is done using the Australian Standard for Construction of Buildings in Bushfire Prone Areas (AS 3959:2018), which takes into account, among other factors, the type of vegetation and topography within 100 metres of a property. It also measures the potential for ember attack, radiant heat and direct flame contact the building is likely to be exposed to in a bushfire event. While the Standard contains procedures for assessing the BAL level of a site, BALs are also determined by individual states: in New South Wales, this is done in accordance with the Rural Fire Service’s Planning for Bushfire Protection resource.
A BAL rating of 40 meant Rosedale House was considered a very high risk to be impacted by all of the above, including radiant heat between 29 and 40 kW/m2 as well as exposure to flames from a fire front. For Scale and its client, using COLORBOND® steel for the external cladding and steel for the structure to meet the BAL 40 compliance requirements was integral from the beginning of the design journey.
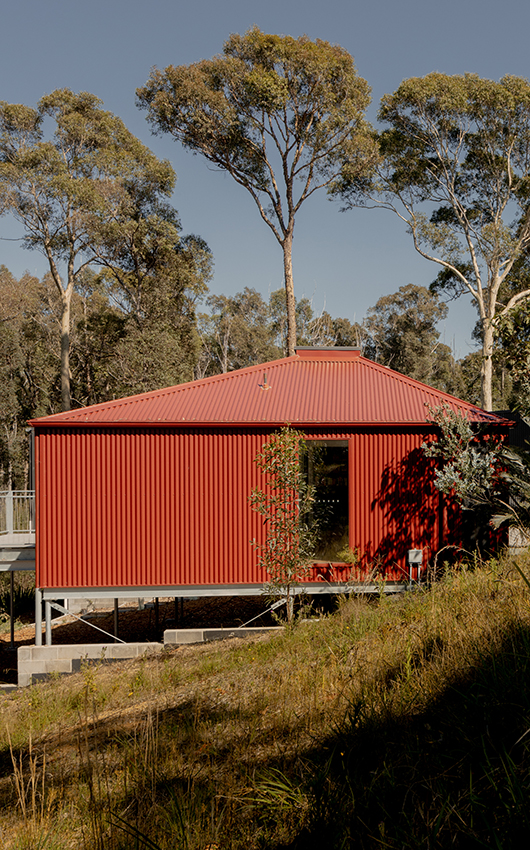
“Using steel cladding was a way of achieving BAL 40 without too much complication. The COLORBOND® steel cladding has already been tested and can meet the requirements of the Australian Standard.”MATT CHAN Scale Architecture
“Using steel cladding was a way of achieving BAL 40 without too much complication,” says Chan. “The COLORBOND® steel cladding has already been tested and can meet the requirements of the Australian Standard. So that was a reasonably expedient design solution around bushfire design that was available to us.
During the design process, Chan referred to the BlueScope Steel Product Solutions for Bushfire Areas – NASH Bushfire Standard document, which provides guidance for residential construction in bushfire-prone areas. This document was developed with reference to the National Association of Steel-framed Housing (NASH) standard for Steel Framed Construction in Bushfire Areas. The Standard offers simple solutions for cladding and framing.
Scale opted for cladding made from COLORBOND® steel in the colour Manor Red® in LYSAGHT CUSTOM ORB ACCENT® 21 profile. COLORBOND® steel meets the requirements of the Standard and won’t contribute to the spread of fire or ignite if exposed to falling embers. After extensive testing in bushfire conditions by independent organisations such as the CSIRO and Rural Fire Service, the use of steel framing negates the need for sarking and other ember protection measures to be installed. For Rosedale House, this further contributed to the project’s cost effectiveness. Additionally, the simple hip-roof design reduces the opportunity for leaves to accumulate in the valleys. It also takes advantage of a fire-resistant steel substructure to bolster its bushfire protection.
“Using well-established methods meant easier implementation of bushfire standards by local contractors who are familiar with the installation of these products,” says Chan.
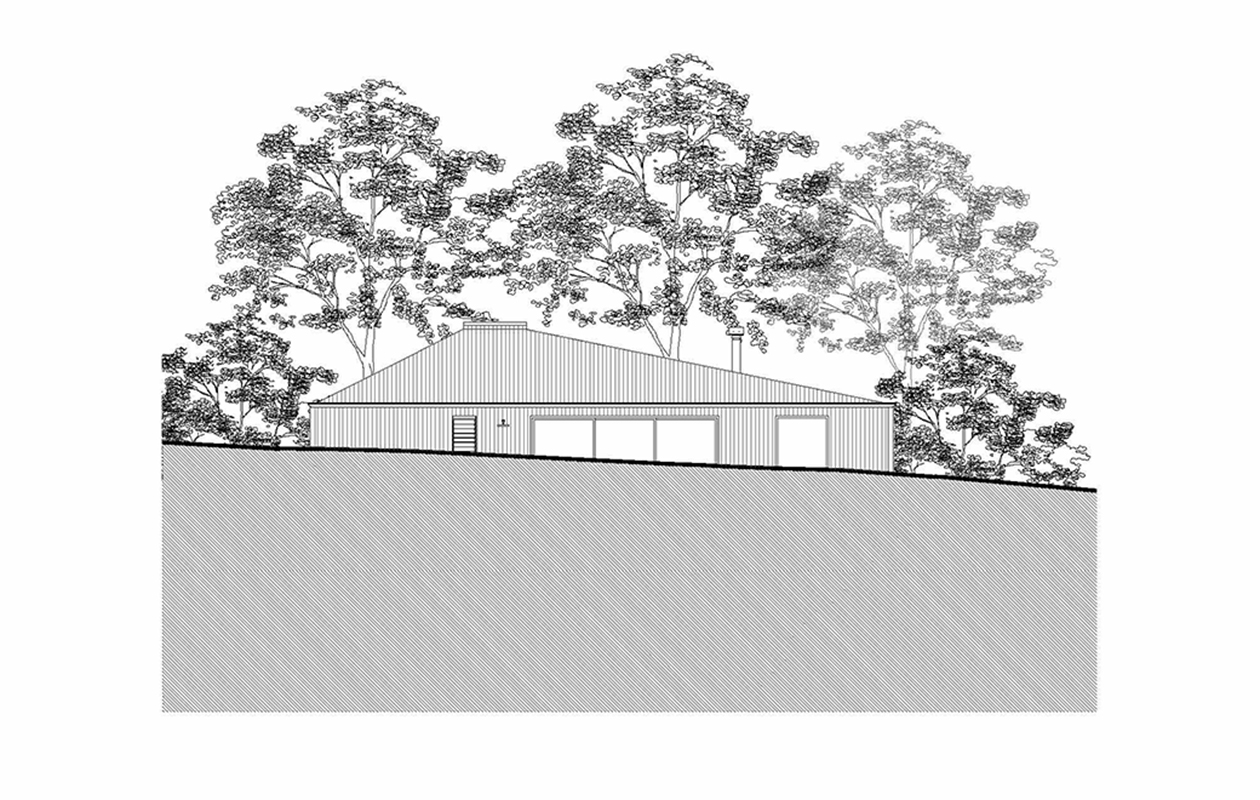
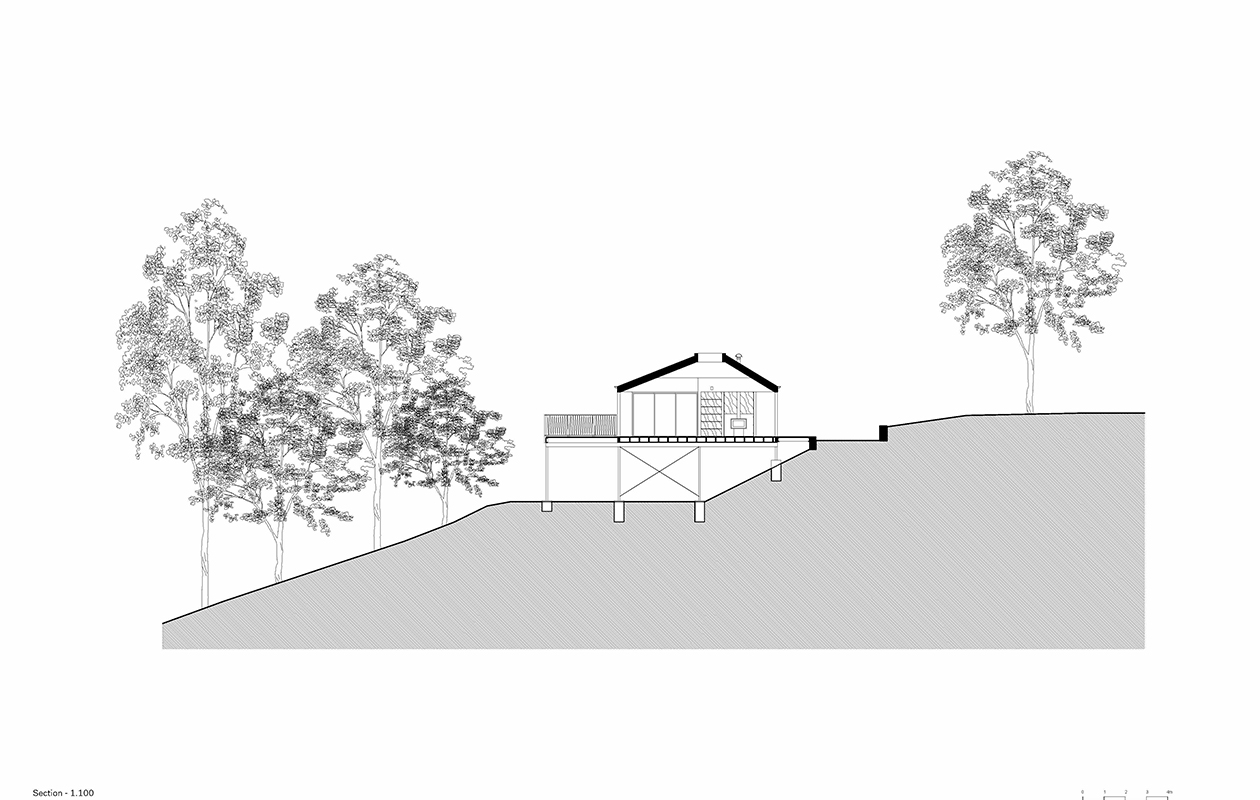
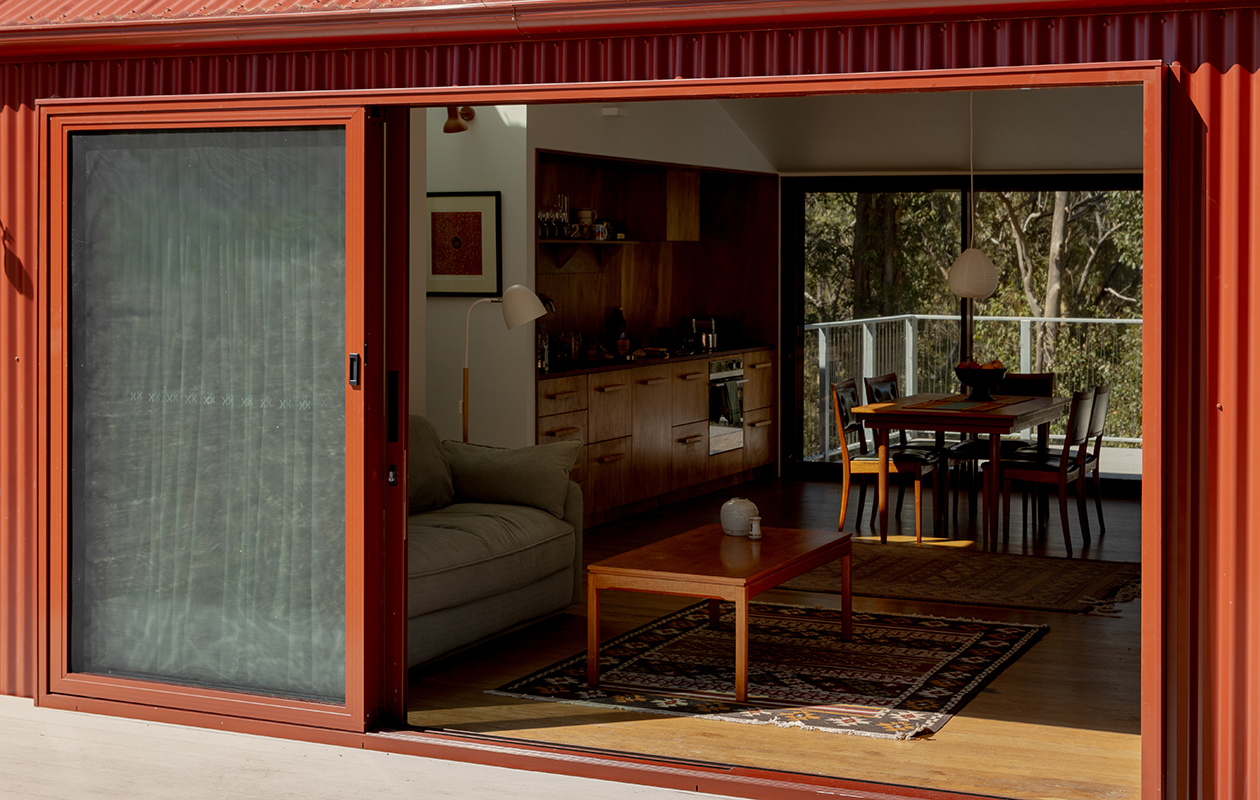
BEHIND THE DESIGN: WATCH THE STORY OF ROSEDALE HOUSE
Project information
Architect
Scale Architecture
Project
Rosedale House
Awards
- 2024 NSW Architecture Awards COLORBOND® Award for Steel in Architecture
Location
Rosedale, New South Wales View on Google Maps
Copyright © 2025 BlueScope Steel Limited ABN 16 000 011 058. All rights reserved.
No part of this publication may be copied, reproduced or distributed without consent. BlueScope Steel Limited, to the extent permissible at law, is not liable to any person for loss or damage arising from reliance upon information contained in this publication. The articles featured in STEEL PROFILE® are sourced, written, fact checked and curated by The Local Project with editorial contribution from BlueScope Steel Limited. Any statements or opinions attributed to a person are the views of that person alone. The decision to use any particular product or material in the projects featured in this publication was made by the team involved in each project and not BlueScope Steel Limited. While care has been taken to verify the accuracy of details in this publication, BlueScope Steel Limited assumes no responsibility or liability for any errors or omissions in the content of this publication. All information is provided with no guarantee of completeness or accuracy.
Images shown throughout have been reproduced to represent actual product colours as accurately as possible. However, we recommend checking your chosen colour against an actual sample of the product before purchasing, as varying light conditions and limitations of the printing process may affect colour tones.
Every project is different and not all products are suitable for all applications, projects and environments. Some products may perform better than others in certain applications and conditions. BlueScope generally recommends the use of COLORBOND® steel or ZINCALUME® steel for the majority of external cladding applications.
BlueScope recommends routine preventative maintenance for eaves and other “unwashed areas” of structures which may not be regularly cleaned by rainfall. To determine the most suitable material for your project, please contact your supplier or see steelselect.com.au. For information about product maintenance, including preventative maintenance, please call BlueScope on 1800 064 384. To determine whether a warranty may be available for use of a product in your particular project, please visit warranties.bluescopesteel.com.au or call BlueScope on 1800 064 384.
COLORBOND®, LYSAGHT®, CUSTOM ORB ACCENT® and ® colour names are registered trademarks of BlueScope Steel Limited.
If you have any questions, you can contact us at steeldirect@bluescopesteel.com.
Submit your project
We encourage you to share your projects for consideration in a future issue of STEEL PROFILE® magazine. We invite you to submit projects that feature a ground-breaking or an innovative use of steel. We love celebrating and writing about such projects!

