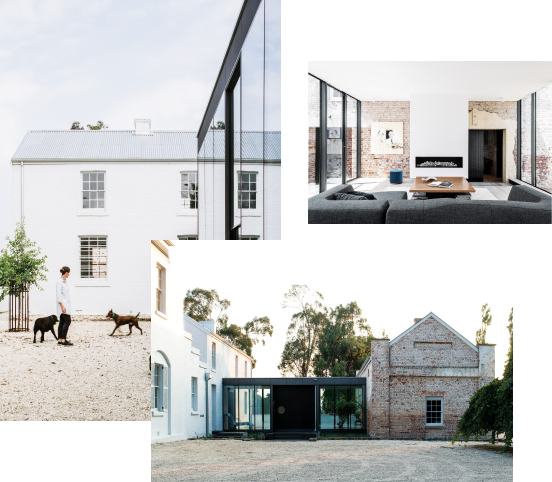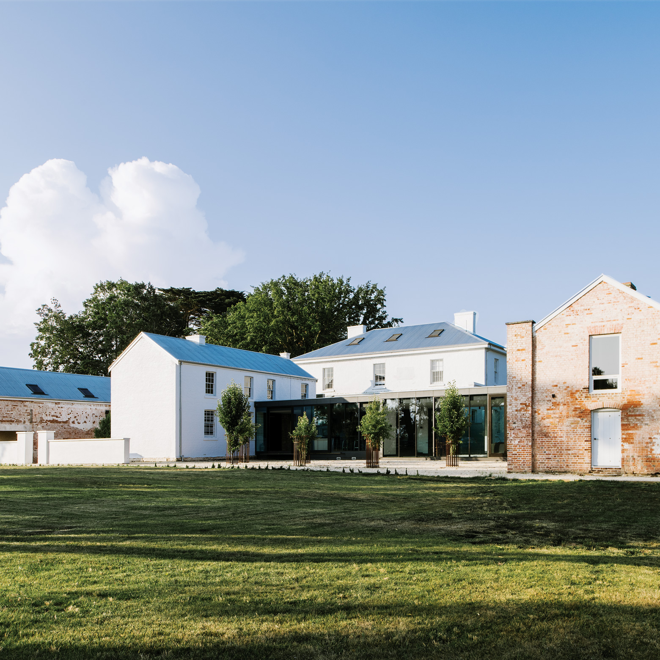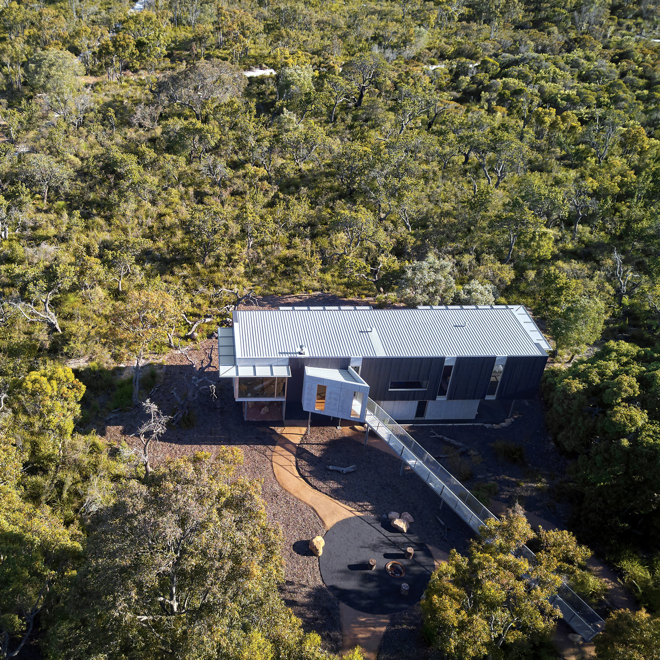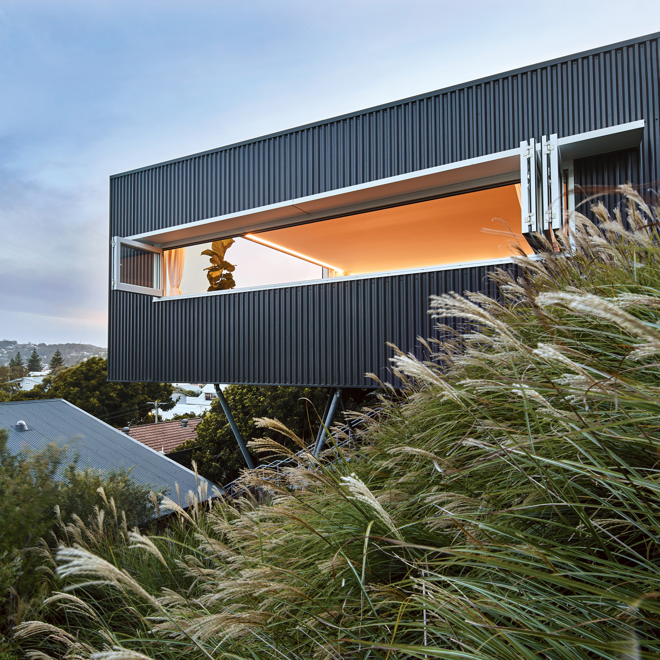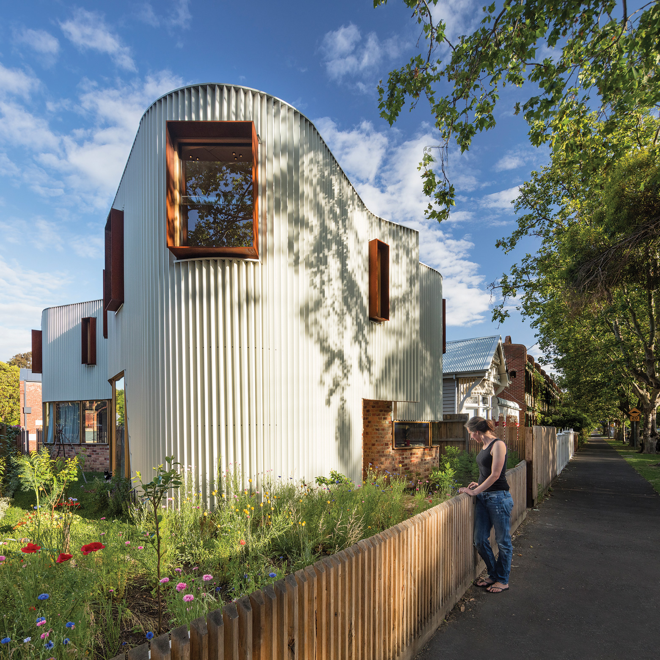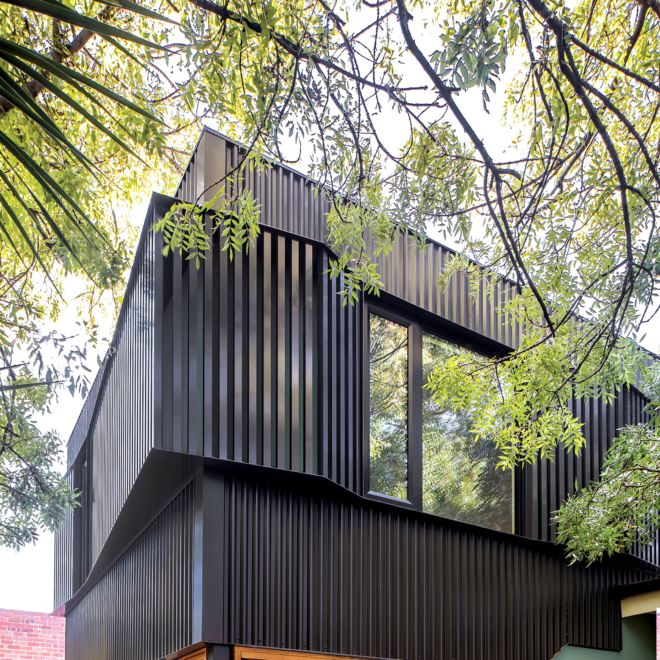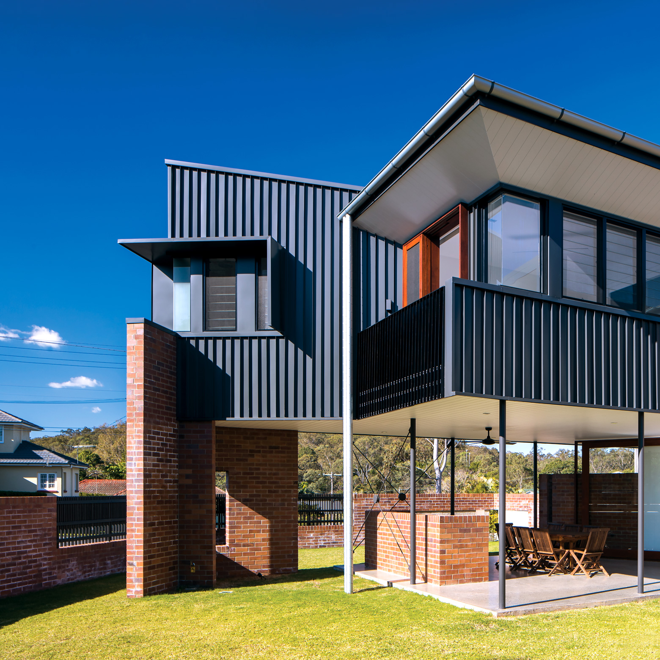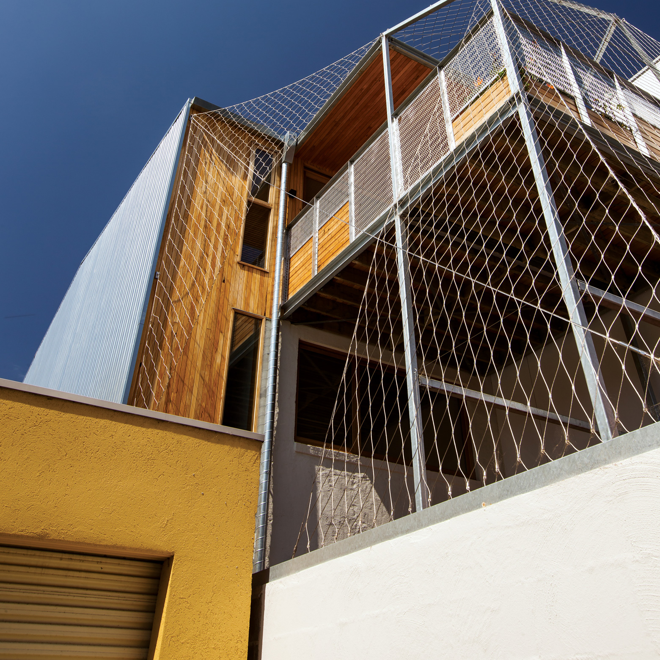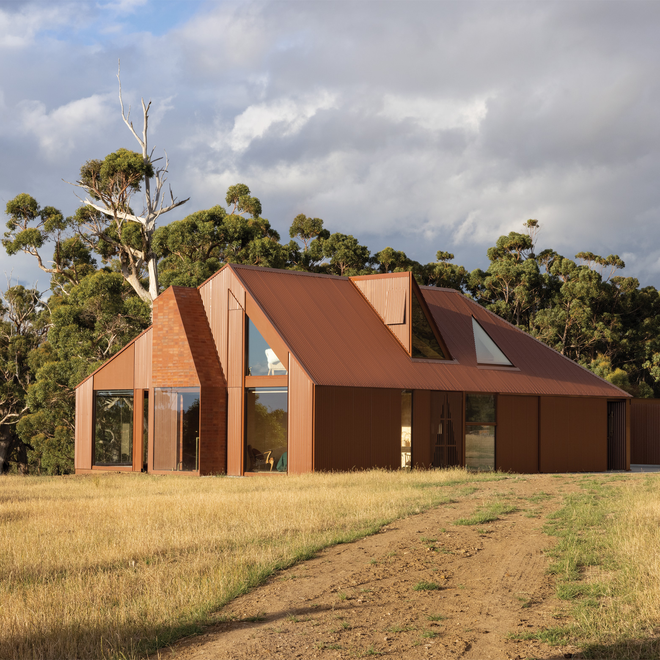
Ridgewood House
Ridgewood House in Queensland, designed by Robinson Architects, is defined by its fine edges while taking its cues from Sri Lankan architect Geoffrey Bawa.
Words: Rob Gillam.
Photography: Nic Granleese
Videography: The Local Production
Project Summary
Ridgewood House in Queensland, designed by Robinson Architects, is defined by its exceedingly fine edges while taking its cues from Sri Lankan architect Geoffrey Bawa.
The Finest Possible Edge
With its light, flysheet-like roof that seemingly wants to float away, this house for the subtropics harnesses and celebrates a deep connection to place with its elegant archetypal forms. Wall cladding made from COLORBOND® steel in the colour Night Sky® and galvanised steel roofing make up key parts of its overall daring, yet sparing, forms.
The architectural journey culminating in Ridgewood House stretches back to Jolyon Robinson’s childhood. His father, Ken, also an architect, embraced the aesthetic and practicality of rural steel sheds, particularly their roofing structure. It’s a typology he first discovered on an old Sunshine Coast railway building.
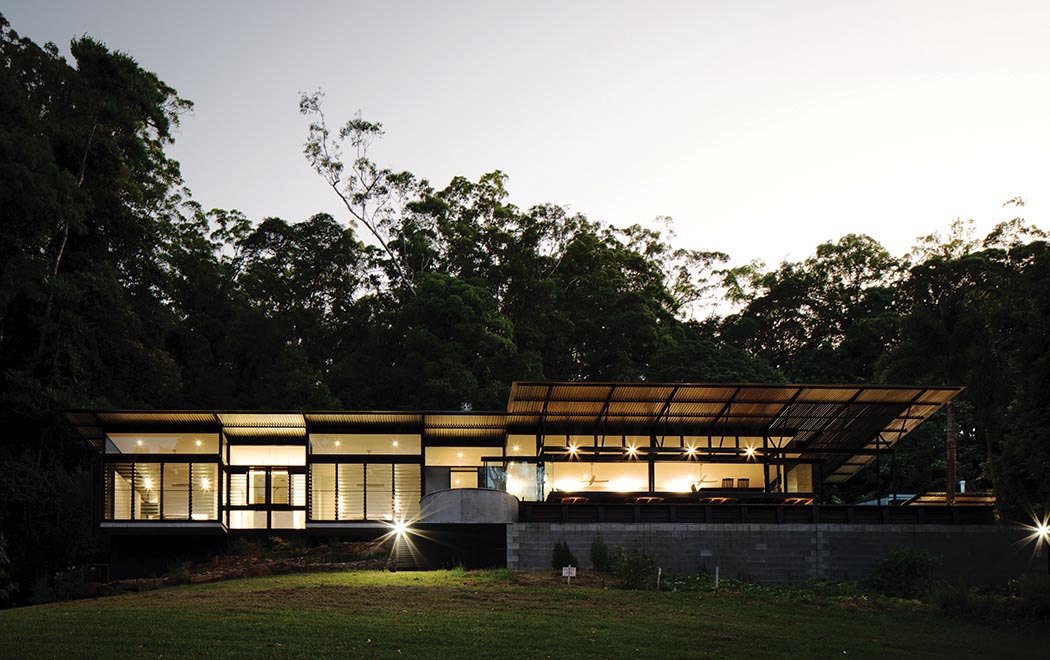
“There were several donga-style railway buildings around the Yandina Station at that time – long since gone – which had gabled steel roofs independently flying over the top, providing shade and ventilation to the main building roof below,” says Robinson.
The experiences and memories of this kind of design seem to have rubbed off on Robinson senior and, ultimately, Robinson junior. The latter describes how “my father did a similar thing on a bigger scale with our family home at Doonan; building a plywood roof with bituminous membrane and then a big, gabled steel fly roof over the top of it. The approach was very successful.”
The Doonan house is still standing and it even has a recent serendipitous renovation by the practice, setting it up to provide comfortable, robust shelter for many more years. “Ken even came out of retirement and gave us a few pointers,” Robinson laughs.
A more seminal influence came from a trip to Sri Lanka where Robinson experienced first-hand the final work of the late architect, Geoffrey Bawa. With its lightweight steel roof supported by sparsely rowed steel columns amidst a virtual absence of walls, Bawa’s Pradeep Jayewardene House is a portrait of extreme minimalism.
The roof and eaves of Ridgewood House are made from galvanised steel in LYSAGHT SPANDEK® profile and echoes of Bawa’s work are clearly evident. The roof hovers on a layer of steel-framed clerestory glazing, while a steel frame further propels it beyond the house where it juts out over an external deck. It creates an illusion of gravity-defying outdoor shelter bearing more than a passing resemblance to Jayewardene House.
Robinson reflects on a return to the purity and uniqueness of that building: “Bawa had done a lot of resort-style work with the terracotta roofs you see in traditional Sri Lankan buildings. Jayewardene House was a radical departure. It’s a steel building that appears as little more than a giant roof with columns and struts taking on this enormous low-lying skillion shelter that people sit underneath during the day, making the most of its shade and the coastal breezes, yet protected from the rain.
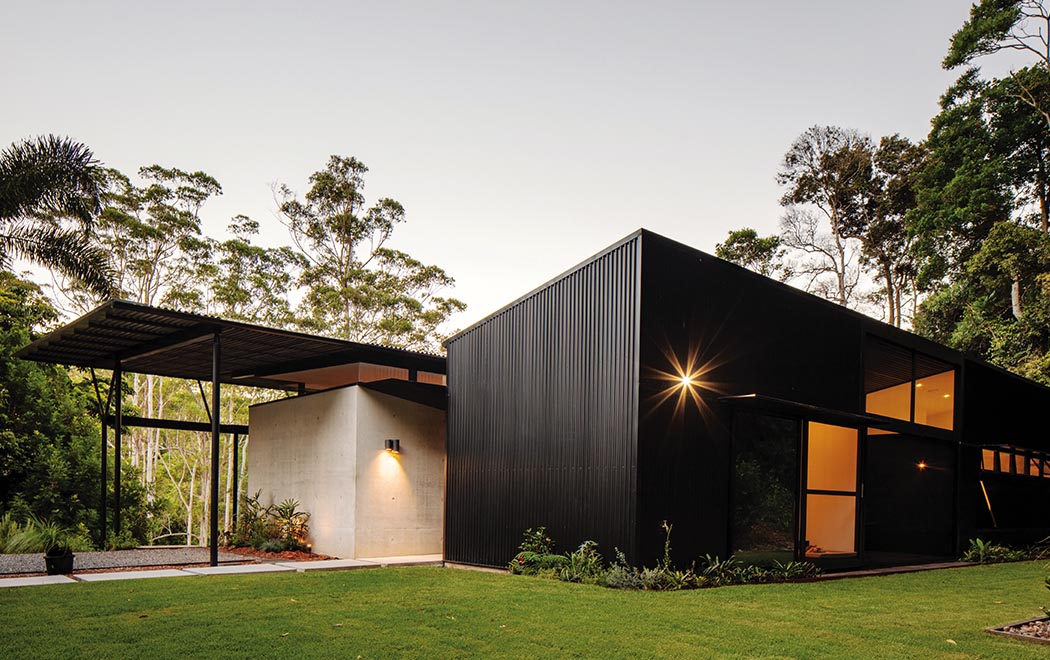
“I went on an expedition to find it and was lucky enough to talk my way into spending four days and nights there with family and good friends. It was, and still is, the most pared-back building that I had ever seen.
“I learned a hell of a lot from that building. It was the genesis for a change in my architecture. When I came back, I started using more steel and in a similar fashion, with bigger eaves and longer cantilevers on struts. I wanted finer buildings – as fine as I could make them, with edges you could sharpen pencils on.”
Robinson’s return to Australia also coincided with the Global Financial Crisis, further prompting a directional shift. He had been working on large-scale projects – as he puts it, “big, bloated houses for money guys in Hong Kong and so on.” With those jobs grinding to a halt, he instead sought clients with more modest, yet aspirational, goals.
“The people who were gutsy enough to build at that time had the opportunity to reassess what they really needed from a house – and the answer wasn’t the fourth or fifth bedroom, or media room. So, I went out with a leaner, more streamlined approach. Working more from a grid to achieve less wasted space and ‘pushing’ steel to achieve results sparingly.”
“I wanted finer buildings – as fine as I could make them, with edges you could sharpen pencils on.”Jolyon Robinson Robinson Architects
In terms of layout and program, Ridgewood House is long and linear in plan, with two linked parallel wings intersected by the entryway. Robinson explains: “There is an axis in the centre that separates the two wings. As is the case with a lot of our buildings, as soon as you open the front door you are looking outside again – straight across it from one side to the other, rather than a room or a wall.”
A rear wing features a small, screened, south-facing deck which separates a second lounge from the main bathroom and guestroom. The other (main) wing comprises two identical master bedrooms with ensuites as well as kitchen and living/dining areas.
The smaller rear wing features exterior wall cladding made from COLORBOND® steel in LYSAGHT CUSTOM ORB® profile. Finished in the colour Night Sky®, its dark form blends subtly into the landscaping and native bushland.
The owners initially had a basic steel shed on site which the architects later renovated by optimising internal spaces for the clients. The work involved removing all cladding and then replacing it with galvanised steel in LYSAGHT CUSTOM ORB® profile and roofing made from galvanised steel in LYSAGHT SPANDEK® profile.

“We stripped off the old steel and the new galvanised steel is a lovely material that harks back to old country buildings,” Robinson says. Elsewhere, the architects added a fine new awning to the shed in the same roofing material; while detached, it nevertheless allows for further additions to the rainwater catchment.
Ridgewood House also provided an opportunity to repeat the shed’s 10-degree roof pitch at the main house, visually harmonising it with the closest wing of the house to the east. Meanwhile, the shed wall cladding in LYSAGHT CUSTOM ORB® profile runs vertically “for a soft appearance”, as it does in the COLORBOND® steel Night Sky® at the house’s southern wall. Another splash of Night Sky® appears at the awning outside the main door entry.
Creating an entrance sequence, the comparatively ‘closed-off’ shed and rear wing to the south deliberately contrast with the openness of the northern face, where the architectural party really gets going. Here, the main design device contributing to the building’s signature floating effect is found in the form of a slender structural steel portal frame that cantilevers the roof out past the main building line (technical elaboration of which is explored in Steel Details).
“The support for the roof at that point has been taken outside the house line with a freestanding portal frame that is independent of the main house,” explains Robinson.
This roof extension-cum-awning creates a heroic outdoor shelter and interior protection for the house underneath – much like the Jayewardene House – and is a space highly prized by the clients. Indeed, they often describe sitting on the deck enjoying the sunshine or listening to rain on the roof as their favourite part.
Ridgewood House is set within 20 acres of lush and tranquil rainforest near Eumundi in the Noosa hinterland. With the property purchased by a couple seeking more sustainable living, the architects were highly cognisant of the need for design principles that championed self-sufficiency. These principles are realised through solar, rainwater and wastewater facilities at the house.
Meanwhile, the efficiency of steel as a building material achieves some similarly waste-reducing results. Savings made through prefabrication, transportability and erection speed bring costs and material waste down, as Robinson shares: “One of the things I really love about steel is that time spent in preparation is saved in assembly. With a 400-metre driveway dropping steeply, twisting and turning through the rainforest before rising again to the elevated house site, access was always going to be challenging. It was clear from the outset that getting trucks and materials to the building platform was going to be not only a consideration in material selection but an ongoing issue during construction.
“Sustainability principles were applied to the architectural language of the project but there were also matters of material practicality. The steel frame was fabricated in a factory before being assembled onsite. The members were deliberately kept as lightweight as possible to reduce the spans and weight – evident in the fine struts that hold the large roof canopy up over the main living deck. This enabled smaller trucks to navigate the track,” Robinson continues.
“Steel roof sheeting and wall cladding were used for a variety of reasons. It could lie flat in transport and is relatively lightweight, as opposed to, say, concrete blocks. The building was built during the COVID period when labour was scarce and expensive, but steel greatly reduced the amount of carpentry required and helped to preserve labour budget.”

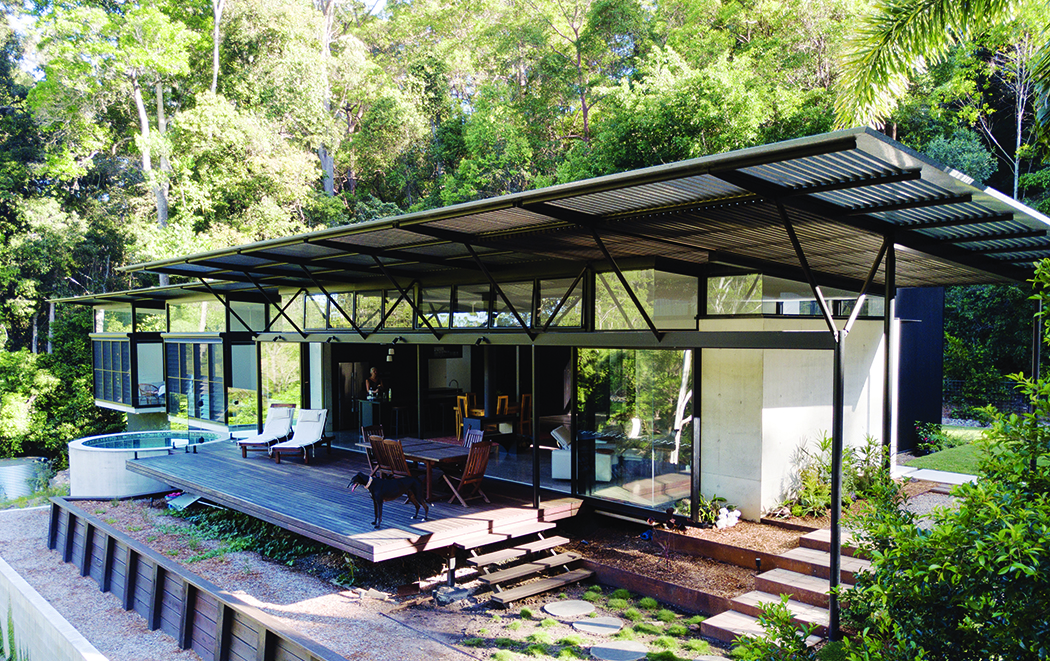
On reflection, then, what does Robinson love most about Ridgewood House? “Firstly, of course, that our clients love living there. It was a wonderful collaboration between them, Monique and me,” he answers. “In terms of the house itself, it’s got to be the fineness of the oversized steel roof eaves, lightweight supports and cantilevers. When you see it from a distance in the landscape, it looks like it sits in the box seat of a natural amphitheatre, ready to soar off into the sky at any time.”
With its heavenly roof, Ridgewood House is a resplendent marker in the practice’s quest to find the “finest possible edge”. Continuing such refinement, the architect’s proverbial pencil might be sharpened yet.
STEEL DETAILS - A TECHNICAL DIVE INTO RIDGEWOOD HOUSE
Like the thin, flat-pitched steel roof of Geoffrey Bawa’s Jayewardene House which inspired it, Robinson Architects’ Ridgewood House – with roofing made from galvanised steel in LYSAGHT SPANDEK® profile – provides generous shelter to large swathes of open and transparent space below it.
With minimal support visible, the roof perches lightly above the structure below. Architect Jolyon Robinson explains that if the roof appears disconnected from the house’s main structure, it’s because it mostly is. “There is off-form concrete at the base but the steel framing for the roof doesn’t even touch it – it soars right over the top of it,” Robinson says.
Similarly, the eave that cantilevers out from the main roof to cover the outdoor deck is supported by a freestanding portal frame independent of the house. “There’s an additional portal frame on the side with the struts going up to do the heavy lifting once the roof has gone out past the house. Between the struts are the fine roof purlins on which the roof sheeting sits, and then the roof flashing extending at its edges.”

The architect favours steel for its hardworking capabilities: “Every bit of steel in the building is being pushed as hard and far as possible without needing more support – particularly in the roof. Each connected part has a job to extend the roof away from the building so it soars out to its limits, becoming finer and finer until it reaches a knife-edge.”
The structural steel portal frame begins with CHS columns rising from the ground and a combination of RHS and diagonal CHS as roof strut members, the main roof beams being UBs and PFC sections before the steel roof sheeting.
Robinson says the basic structural components themselves aren’t overly complicated, but combining them in practice to meet his ambitious design goals presented engineering, fabrication and building challenges that required close teamwork to overcome.
As structural design engineer, Ben Hopkins of SCG Consulting Engineers, puts it: “When I first saw Robinson’s design vision, I knew there would be some structural gymnastics required for the roof.”
Hopkins explains further: “Jolyon liked the idea of 60-millimetre CHS as architectural purlin. To keep the overall visual lightness and a consistent rhythm to the exposed structural steel, we had to repeat the same sizes – even in order to achieve the largest spans.
“There actually are sections of the roof where there is a larger-than-typical purlin span. We had to come up with a way of giving the visual illusion that the standard purlin span was spanning the grid distance. That was done by installing a separate cantilevered ‘T-beam’, with a tapered end, above the roof sheeting, from which the exposed CHS purlins are suspended. This cantilevered beam takes the bulk of the load back through to the main internal roof frame, where more substantial support could be architecturally accommodated.”
The roof struts are designed to provide vertical support for the roof beams, which in turn support the main roof purlins.

However, Hopkins adds, “Whilst the main struts take the vertical roof load path back down into the portal frame posts, mirrored counter-struts were installed in key locations to transfer the horizontal forces back up into the roof beams. So, the vertical load paths in fact run through the structure horizontally and in upwards vertical directions too.”
Hopkins points to other areas of the build where custom steelwork provided visual detailing, including a horizontal RHS steel wall beam line that seats the whole house to one reference level for the clerestory windows. Fine steel junctions were detailed for where the support posts and struts meet the roof frame, while custom steel pelmets were made to both reinforce the larger RHS wall beam spans and hide the tracks for the folding doors to the deck. Site welding was also used to reduce the bulk of traditional bolted steel connections around the glazing frames.

Builder, Andy Martin of AMBuild Construction, collaborated on a solution to extend the house’s roof via customised flashing. “Usually a flashing just gets riveted onto a roof and hooked back up, but in this case we wanted a really fine edge which wraps back underneath.
“We hung the flashing out 200 millimetres further than the roof’s raw edge and ran our rib screws through into the outriggers. You can’t see the ends of the roof sheets or the fixings holding them in place because they return back to the first purlin line.”
Universal praise was sung of the project’s steel fabricator, Dylan Gilbertson of Phoenix Steel. In a process responsive to on-site conditions rather than theoretical modelling alone, shop drawings for every steel member were created by hand.
Quizzed on his methodology and specialised skills, Gilbertson responds humbly: “It’s pretty much just trigonometry and being able to model in my brain. I don’t like doing things twice, so I’m quite fastidious. I spend a lot of time on-site measuring and re-measuring. If something doesn’t add up, then I’ll return to site until it does.”
TO LEARN MORE ABOUT THE PROJECT, PLEASE WATCH THE VIDEO BELOW.
Project information
Architect
Robinson Architects
Project
Ridgewood House
Awards
- Australian Institute of Architects Awards 2022 Sunshine Coast Regional Architecture Awards – Commendation and Gabriel Pool Building of the Year
- Australian Institute of Architects Awards 2022 Queensland Architecture Award Winner – COLORBOND® Award for Steel Architecture
Location
Ridgewood House (Near Eumundi Queensland) View on Google Maps
Copyright © 2023 BlueScope Steel Limited ABN 16 000 011 058. All rights reserved.
No part of this publication may be copied, reproduced or distributed without consent. BlueScope Steel Limited, to the extent permissible at law, is not liable to any person for loss or damage arising from reliance upon information contained in this publication. The articles featured in STEEL PROFILE® are sourced, written, fact-checked and curated by Indesign Publishing Pty Ltd ABN 96 101 789 262 T/A Indesign Media Asia Pacific with editorial contribution from BlueScope Steel Limited. Any statements or opinions attributed to a person are the views of that person alone. The decision to use any particular product or material in the projects featured in this publication was made by the team involved in each project and not BlueScope Steel Limited. While care has been taken to verify the accuracy of details in this publication, BlueScope Steel Limited assumes no responsibility or liability for any errors or omissions in the content of this publication. All information is provided with no guarantee of completeness or accuracy.
Images shown have been reproduced to represent actual product colours as accurately as possible. However, we recommend checking your chosen colour against an actual sample of the product before purchasing, as varying screens and devices may affect colour tones and finishes.
Every project is different and not all products are suitable for all applications, projects and environments. Some products may perform better than others in certain applications and conditions. BlueScope generally recommends the use of COLORBOND® steel or ZINCALUME® steel for the majority of external cladding applications.
BlueScope recommends routine preventative maintenance for eaves and other “unwashed areas” of structures that may not be regularly cleaned by rainfall. To determine the most suitable material for your project, please contact your supplier or see steelselect.com. au. For information about product maintenance, including preventative maintenance, please call BlueScope on 1800 064 384. To determine whether a warranty may be available for use of a BlueScope product in your particular project, please visit bluescopesteel.com.au/warranties or call BlueScope on 1800 064 384.
COLORBOND®, LYSAGHT®, CUSTOM ORB®, SPANDEK®, and ® colour names are registered trademarks and ™ colour names are trademarks of BlueScope Steel Limited. SMOOTHLINE is a registered trademark of Stratco (Australia) Pty Limited.
Submit your project
We encourage you to share your projects for consideration in a future issue of STEEL PROFILE® magazine. We invite you to submit projects that feature a ground-breaking or an innovative use of steel. We love celebrating and writing about such projects!

