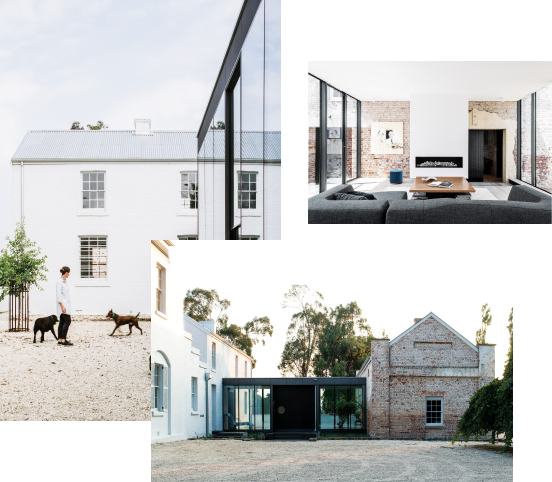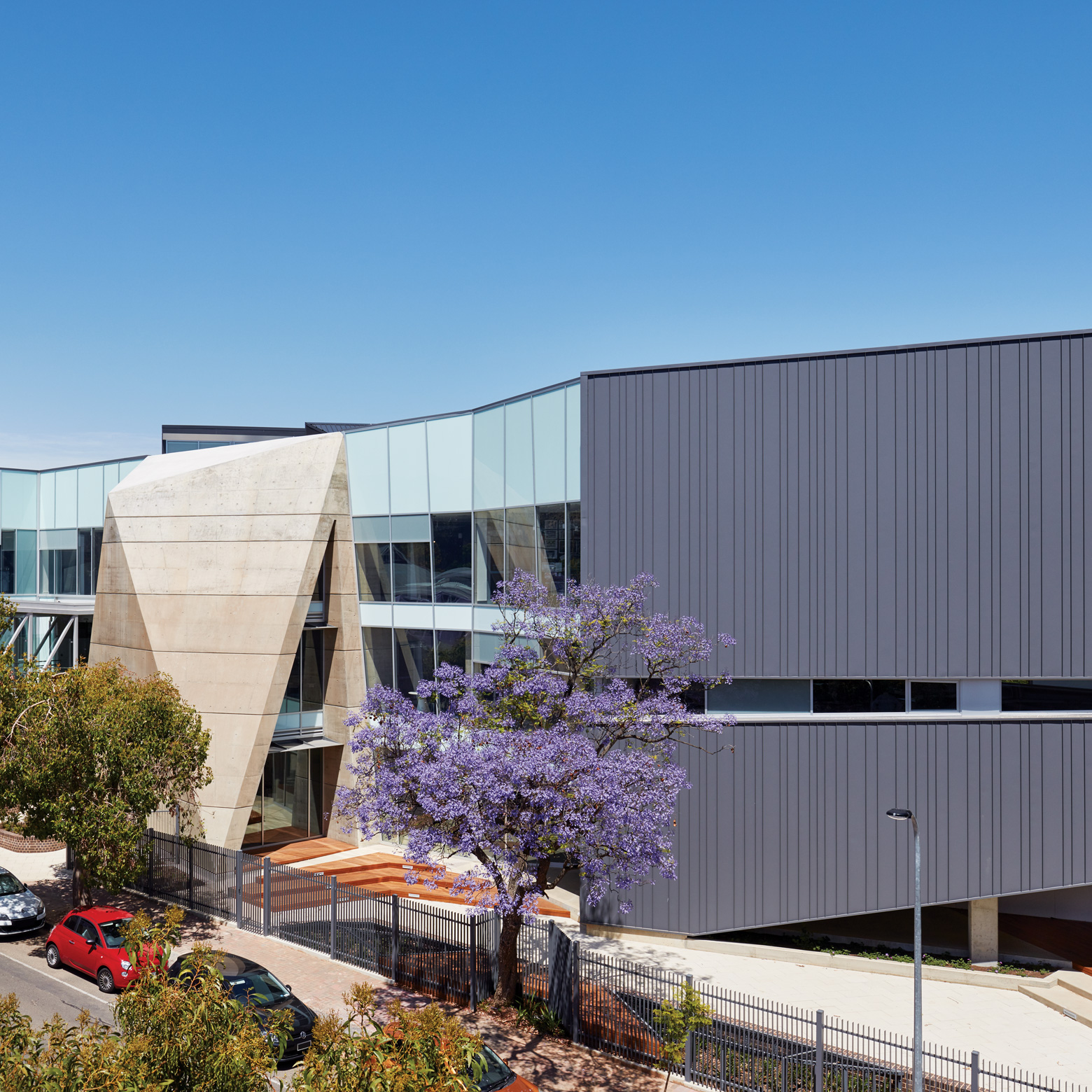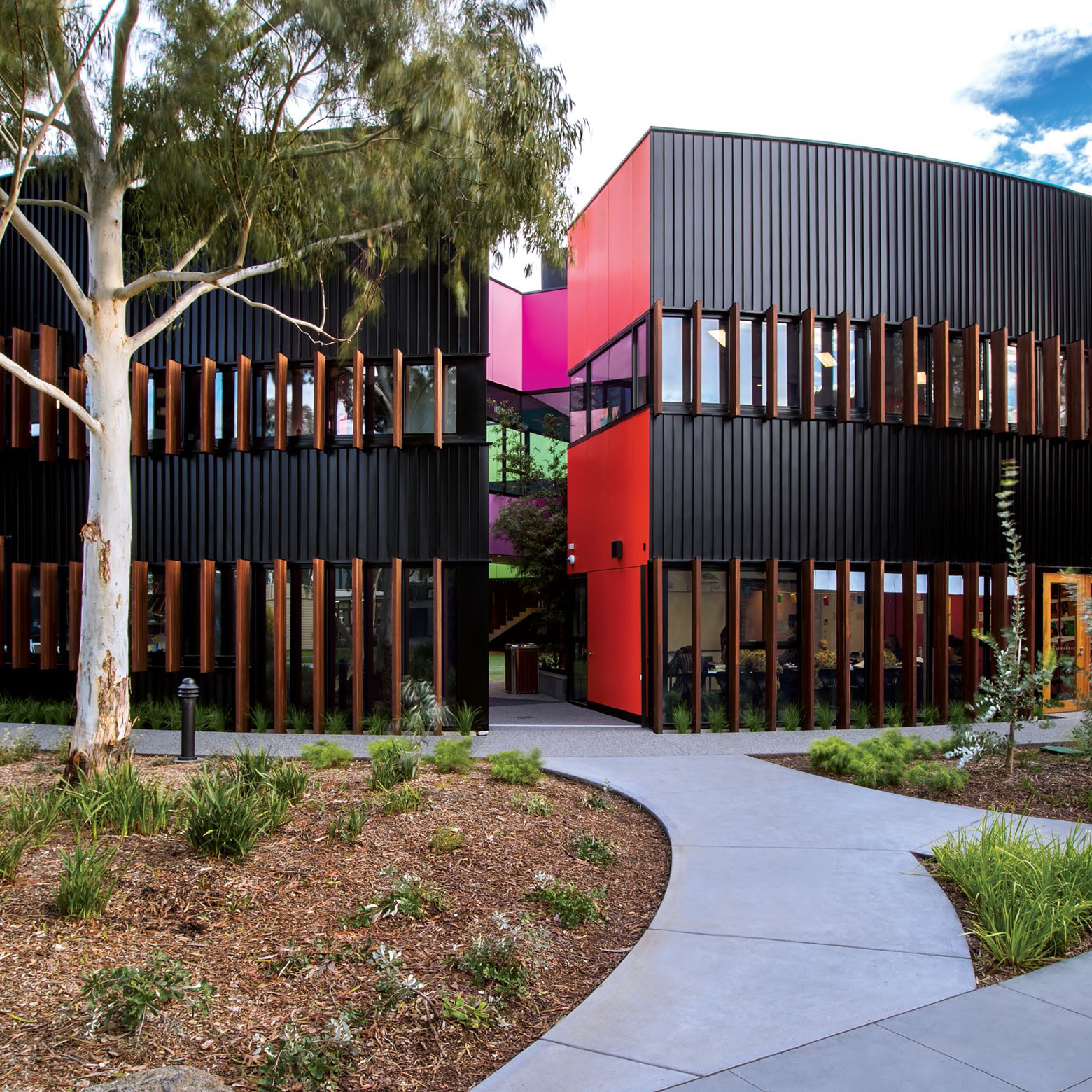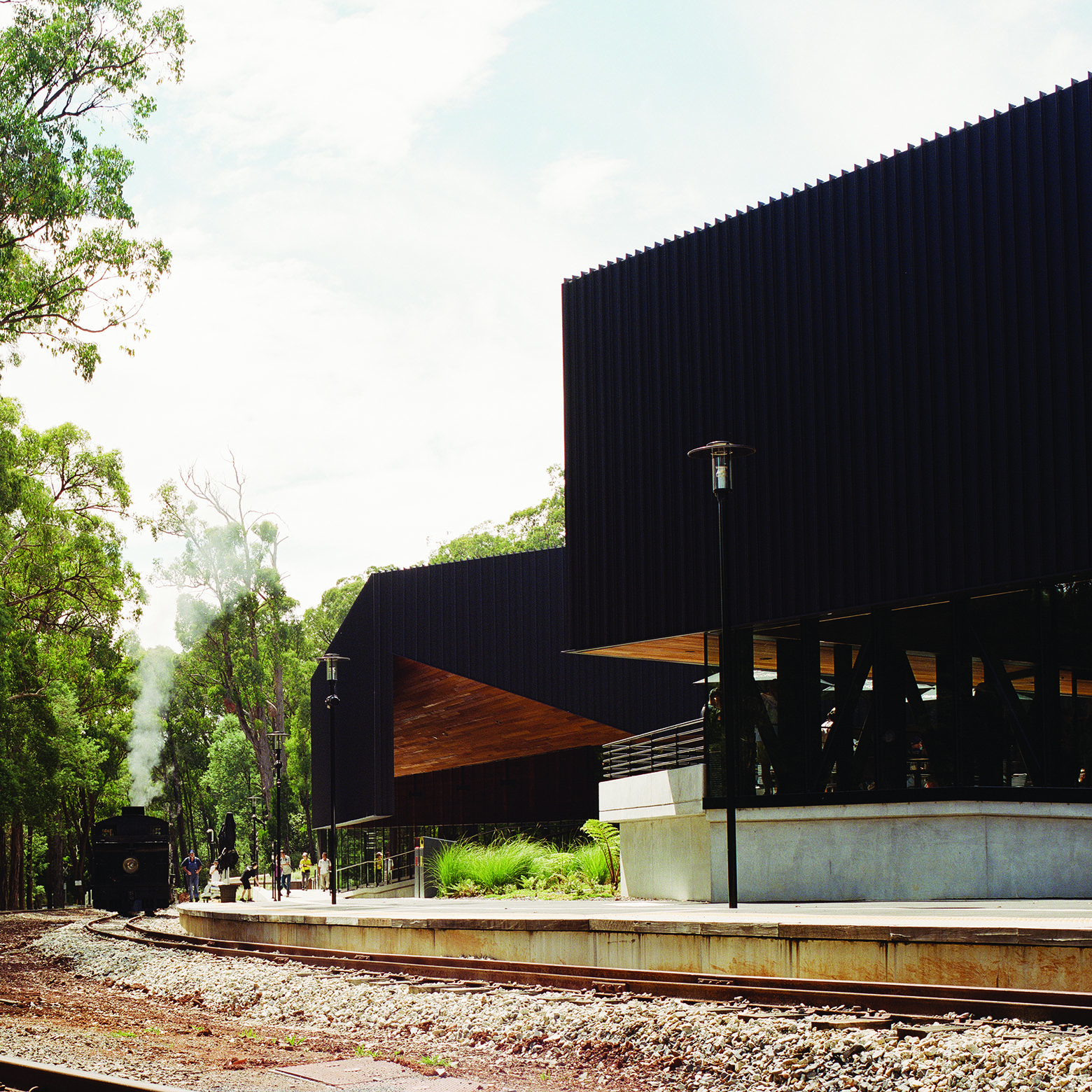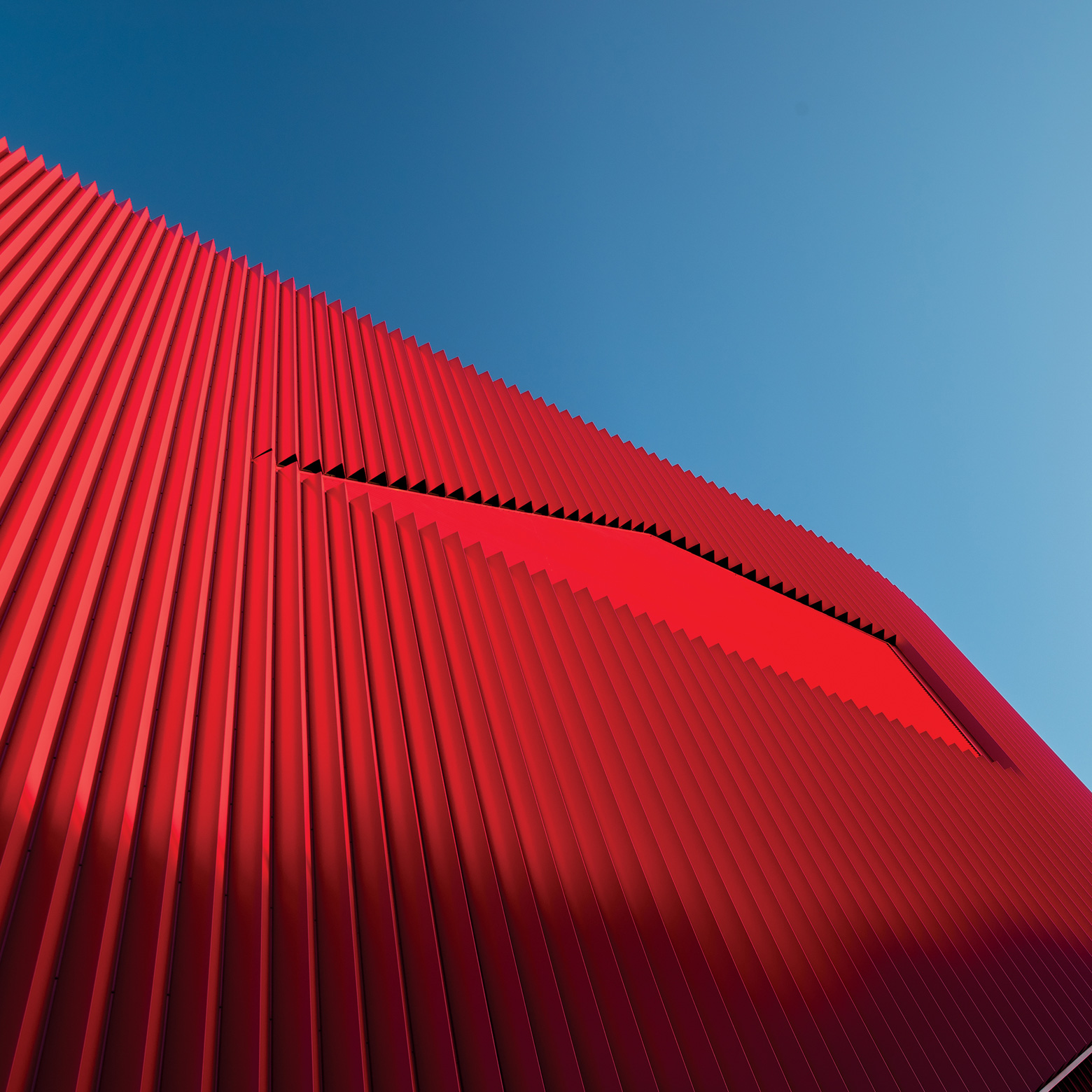
Seaton High School
The innovative use of COLORBOND® steel in a Metallic finish in the colour Conservatory® for Seaton High School’s new Learning Centre reflects Seaton’s progressive nature as one of only five specialist entrepreneurial schools in South Australia.
Words: Shelley Tustin.
Photography: Sam Noonan
Videography: The Local Production
Project Summary
At Seaton High School’s Learning Centre in Adelaide, bold angles and lofty parapet walls, clad in COLORBOND® steel in the vertical-ribbed Fielders Prominence® 265 profile, reach for the sky – a metaphor for the students’ limitless potential.
The Future is Bright
Tasked with creating an innovative learning environment which would also assert Seaton High School’s identity as a progressive education centre, JPE Design Studio aimed high. Bold angles and lofty parapet walls, clad in COLORBOND® steel in the vertical-ribbed Fielders Prominence® 265 profile, reach for the sky – serving as a metaphor for the students’ limitless potential.
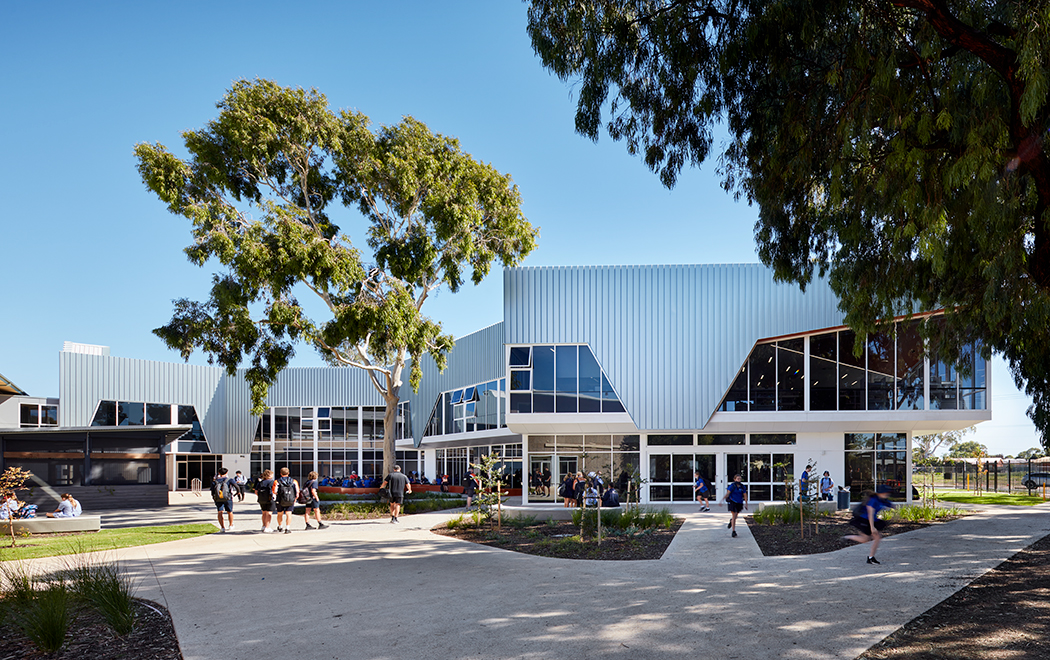
Traditional school buildings aren’t known for exciting design, but the Seaton High School Learning Centre is a worthy exception. From its fresh and adaptable interiors to the distinct angles of the facade – elegantly clad in COLORBOND® steel in a Metallic finish in the colour Conservatory®1 – the architecture reflects the school’s purpose as a leader in innovative education.
The project was born from a practical need: for additional space within the at-capacity Seaton High School, located in Adelaide. Meeting this brief required refurbishing some existing structures, constructing two new single-storey interconnected buildings, and delivering the jewel in the school’s crown: the two-storey Learning Centre. This striking addition has visually revitalised the campus and earned accolades, including the Award for Educational Architecture at the 2023 South Australian Architecture Awards.
Seaton High School is one of five entrepreneurial schools in the state, designed for kids with one foot in the classroom and one foot reaching toward the adult world. An initiative of the South Australian Department for Education, entrepreneurial learning schools take a ‘real-world’ attitude, developing creativity and resourcefulness, and applying knowledge in a practical context. To deliver this objective, the students deserved a learning space that felt more inspiring and less like a classroom. “We wanted to create a playful atmosphere with adaptive and agile spaces to meet the needs of an entrepreneurial specialist school,” explains JPE Design Studio lead architect James Dujmovic.
“We wanted to create a playful atmosphere with adaptive and agile spaces to meet the needs of an entrepreneurial specialist school.”
JAMES DUJMOVIC JPE Design Studio
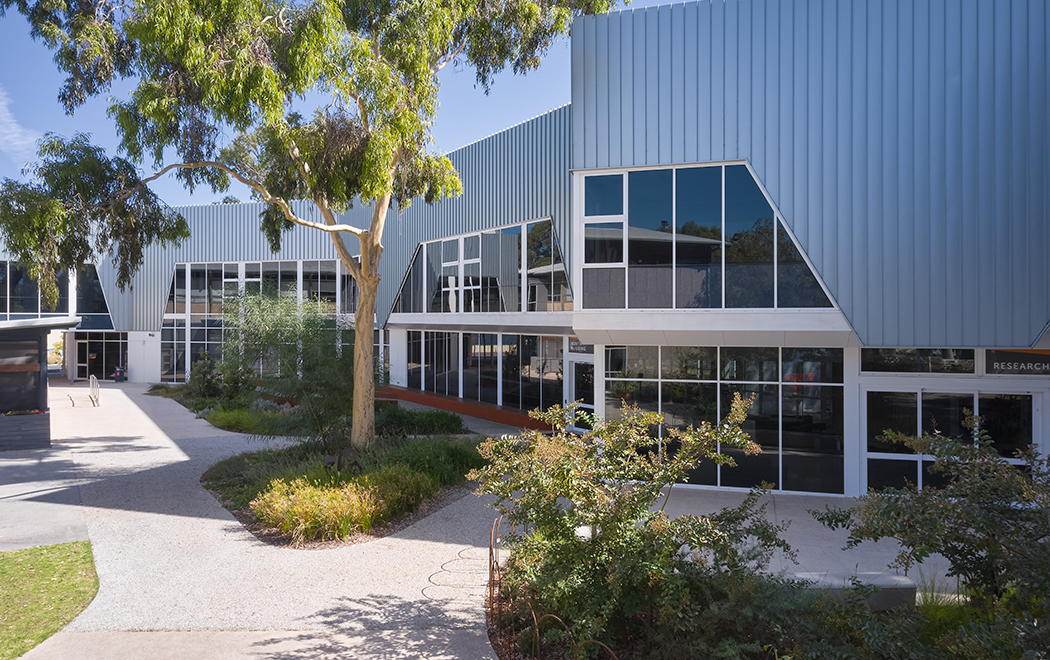
In contrast to the original school structures, the new buildings channel a modern view of educational environments. “There was a movement towards all open classrooms – everything was open, everything was glass, everything was flexible,” Dujmovic says. “One of the things we’ve learnt over the past decade in education is that successful schools are actually the ones that have a variety [of traditional and open classrooms], because not all students learn and not all teachers teach the same.”
Thus, the building plan is characterised by flexible spaces. Areas can be divided into smaller classrooms that extend into dynamic collaboration spaces. There are breakout zones for quiet study and generous open areas that lend themselves to community events. The latter was an essential feature; part of the specialist education program involves partnerships with the wider community, businesses and industries, so the Learning Centre needed to be designed with a wide range of users in mind.
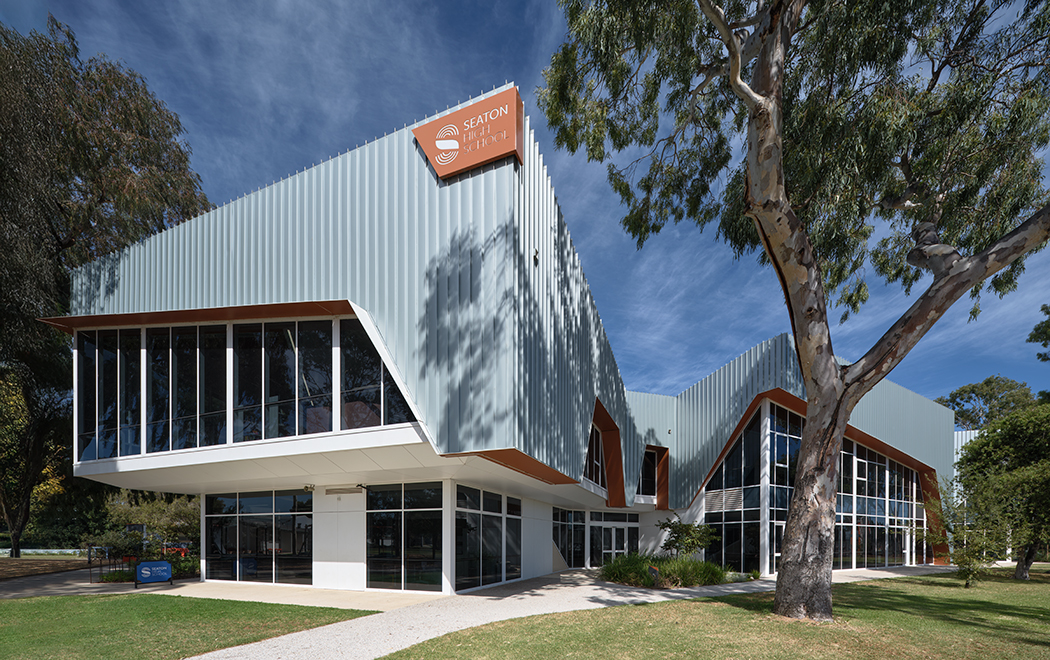
The nature of the build – a new structure nestled among the original school buildings – meant that the project had to start with a sympathetic design that minimised the impact on the existing structures. “We wanted to make sure these new buildings weren’t blocking the old buildings from natural light and ventilation – placement of the new buildings was key,” says Dujmovic.
The shape and position of these secondary buildings were also determined by the site’s existing trees – as JPE worked to protect the tree root zones – and visually incorporated the leafy canopy into the outlook from the upper storey. Starting with a simple ‘L’ shape, the building form was flexed into the open ground around the canopy of existing trees, hence a far more organic topology was created that connected harmoniously with the surrounding landscape.
In elevation, too, the building expresses a sense of playfulness and movement, with diverse angles around the windows hiding and revealing pockets of the interior to an outside observer. From within, these angled apertures create a connection with nature and a sense of being cradled within the canopy. “We wanted to have certain areas that peeled up and expressed what was happening inside, but also looking out at the trees from that higher level, bringing them into the inside space.”
“We wanted to have certain areas that expressed what was happening inside, but also looking out at the trees from that higher level, bringing them into the inside space.”
JAMES DUJMOVIC JPE Design Studio
Dujmovic says the canopy casts an ever-changing pattern of shadows that works in perfect conjunction with the building’s standout feature – wall cladding made from COLORBOND® steel in a Metallic® finish in the colour Conservatory®. The narrow ribs of the Fielders Prominence® profile cast shifting shadows across the varied angles and planes of the facade.
While lifecycle cost – the expense and effort of maintaining materials – is always an important factor, it’s particularly relevant for public buildings, where these costs are drawn from public funds. Advising on these maintenance costs, project manager Alan Johnson of BADGE Constructions felt very comfortable recommending cladding made from COLORBOND® steel for the project. “We have a requirement to provide maintenance information,” Johnson says. “Metal cladding products normally offer a warranty and require minimal maintenance.” The long-lasting aesthetic and functional durability of the cladding made from COLORBOND® steel help minimise maintenance costs, while the building remains looking fresh and sharp.
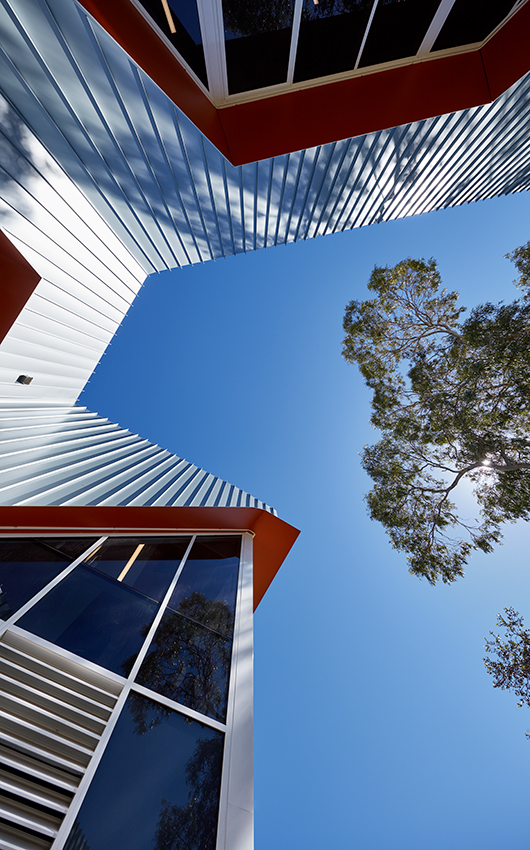
“The steel allowed us to have a kind of sharp, rigid detail, but also allowed a lot of flexibility when we changed angles and proportions and directions.”JAMES DUJMOVIC JPE Design Studio
Aesthetics aside, design decisions on a large public project such as this often come down to the bottom line. “The cladding went up quite efficiently,” Johnson says, “without the need for a lot of cutting and measuring, which is very time consuming.”
The Fielders Prominence® wall cladding, with a 265 cover width, was manufactured in long sheets, allowing two people to position them during installation. “It was cost efficient as scaffold was not required,” continues Johnson. The cladding installers, Impact Cladding Systems, were able to pass the nine-metre full-length sheets up the facade safely and efficiently. The choice of cladding allowed JPE and BADGE to create an inspiring sculptural structure – one that will engage students and capture their imaginations long into the future.
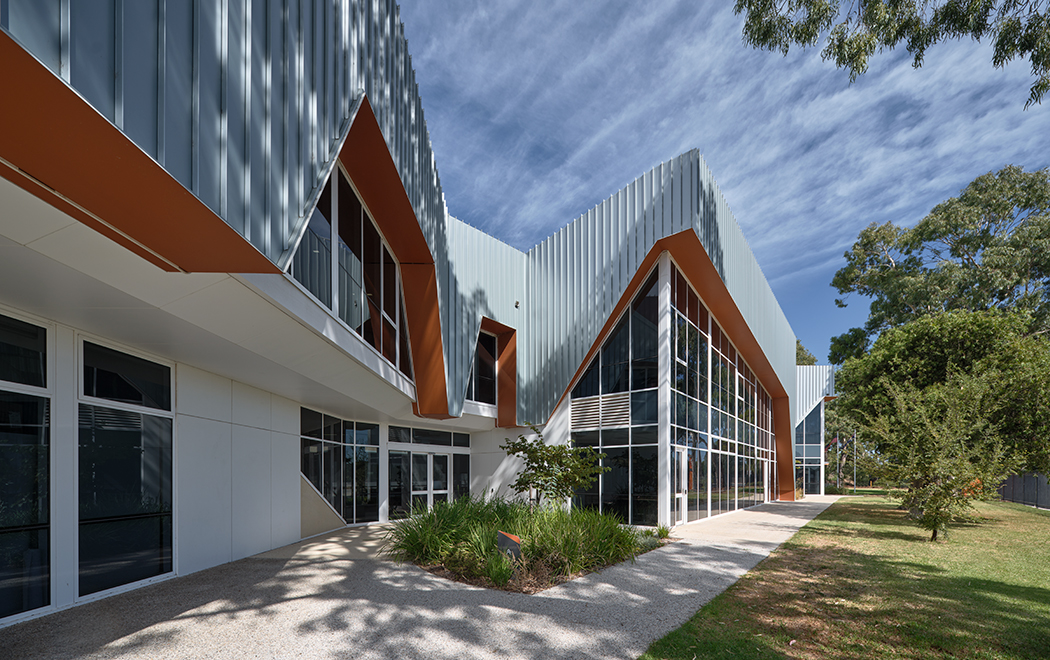
STEEL DETAILS | A TECHNICAL DIVE INTO Seaton High School Learning Centre
With its wealth of interesting angles, protrusions and concavities, the Learning Centre is an ensemble cast of focal points. And yet the cladding made from COLORBOND® steel stands out as the star character.

JPE Design Studio considered many different options – including an alternating mix of profiles – but ultimately chose wall cladding made from Fielders Prominence® 700 in COLORBOND® steel in a Metallic finish in the colour Conservatory®1, which combines broad flat pans with sharp vertical ribs.
As project architect James Dujmovic explains, “This allowed us to have a kind of sharp, rigid detail, but also allowed a lot of flexibility when we changed angles and proportions and directions, draped around the building like a veil.” The vertical rib enhances the detail of the parapet design further – the panel ribs extend past the building’s summit, reaching for the sky and creating a seamless look, without a visible hard edge separating walls and roof.
“The architect wanted that sort of finned look, so as it returns over the roof, you see the fins rolling up and over,” says project manager Alan Johnson.
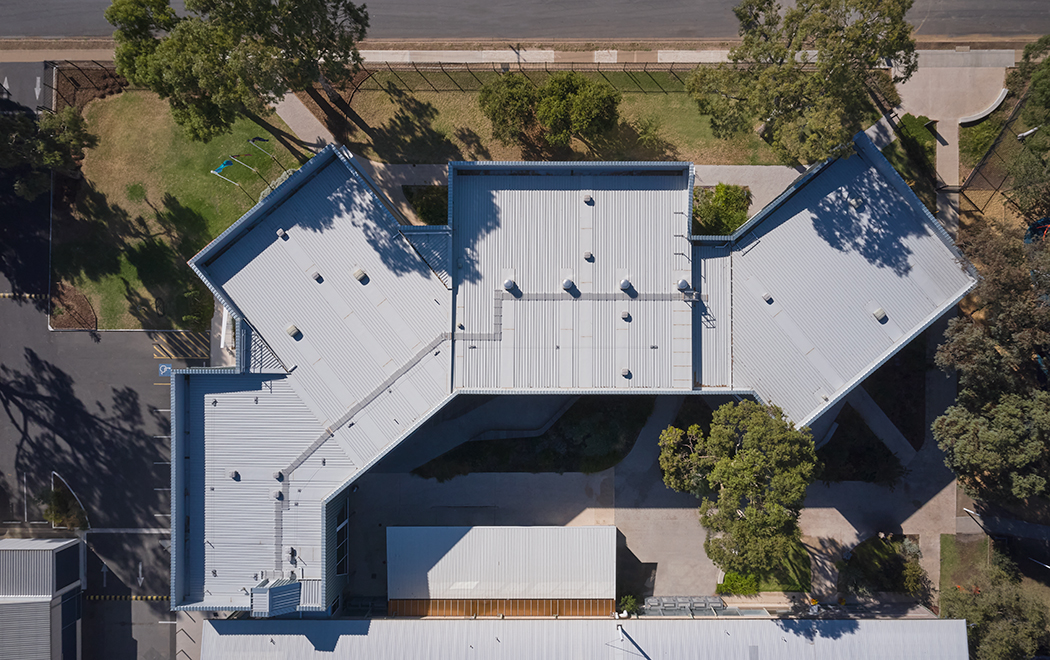
Working closely with Fielders, a custom capping was developed for the parapet walls that is reminiscent of infinity edge detail, visually softening the finished edges of the wall cladding. Referred to as a mansard capping, Dujmovic explains that it was “trickier putting that detail on the angles, so we had to work harder to come up with a solution”.
Invisible from the ground, the roof is made from COLORBOND® steel Shale Grey™ formed into Fielders KingKlip® 700 profile. Characterised by a strong rib appearance that rises from broad flat pans, this concealed-fix profile delivers strong, uninterrupted lines over long spans with the ability to accommodate thermal expansion.
Colour was also a carefully considered element in the choice of cladding, with a pale tone chosen to be more visually sympathetic to the site. The chosen hue – Conservatory®, which is a Metallic finish – also adds a dynamic element to the design.
“It’s a pretty special product, in the way the metallic changes colour slightly,” says the architect. “On days when it’s a bit darker, it’s more of a steely kind of blue. And then when the sun hits it, it goes into a little bit of a greeny tinge. It’s a really active kind of facade.”
The colour Conservatory® was discontinued in 2022. The closest equivalent in the COLORBOND® steel Studio range is Solstice®.
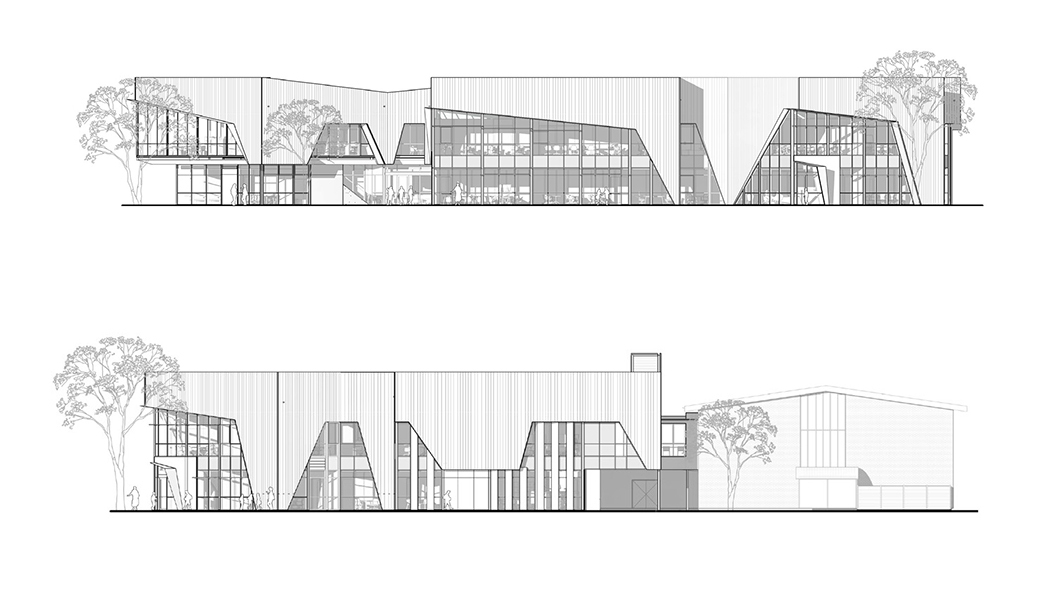
BEHIND THE DESIGN: WATCH THE STORY OF SEATON HIGH SCHOOL
Project information
Architect
JPE Design Studio
Project
Seaton High School Learning Centre
Awards
- 2023 AIA 2023 South Australian Awards, commendation for New Buildings or Facilities – Large
Location
Glenburnie Street Seaton SA 5023 View on Google Maps
Copyright © 2025 BlueScope Steel Limited ABN 16 000 011 058. All rights reserved.
No part of this publication may be copied, reproduced or distributed without consent. BlueScope Steel Limited, to the extent permissible at law, is not liable to any person for loss or damage arising from reliance upon information contained in this publication. The articles featured in STEEL PROFILE® are sourced, written, fact checked and curated by The Local Project with editorial contribution from BlueScope Steel Limited. Any statements or opinions attributed to a person are the views of that person alone. The decision to use any particular product or material in the projects featured in this publication was made by the team involved in each project and not BlueScope Steel Limited. While care has been taken to verify the accuracy of details in this publication, BlueScope Steel Limited assumes no responsibility or liability for any errors or omissions in the content of this publication. All information is provided with no guarantee of completeness or accuracy.
Images shown throughout have been reproduced to represent actual product colours as accurately as possible. However, we recommend checking your chosen colour against an actual sample of the product before purchasing, as varying light conditions and limitations of the printing process may affect colour tones.
Every project is different and not all products are suitable for all applications, projects and environments. Some products may perform better than others in certain applications and conditions. BlueScope generally recommends the use of COLORBOND® steel or ZINCALUME® steel for the majority of external cladding applications.
BlueScope recommends routine preventative maintenance for eaves and other “unwashed areas” of structures which may not be regularly cleaned by rainfall. To determine the most suitable material for your project, please contact your supplier or see steelselect.com.au. For information about product maintenance, including preventative maintenance, please call BlueScope on 1800 064 384. To determine whether a warranty may be available for use of a product in your particular project, please visit warranties.bluescopesteel.com.au or call BlueScope on 1800 064 384.
COLORBOND®, KINGKLIP®, PROMINENCE® and ® colour names are registered trademarks and ™ colour names are trademarks of BlueScope Steel Limited.
If you have any questions, you can contact us at steeldirect@bluescopesteel.com.
Submit your project
We encourage you to share your projects for consideration in a future issue of STEEL PROFILE® magazine. We invite you to submit projects that feature a ground-breaking or an innovative use of steel. We love celebrating and writing about such projects!

